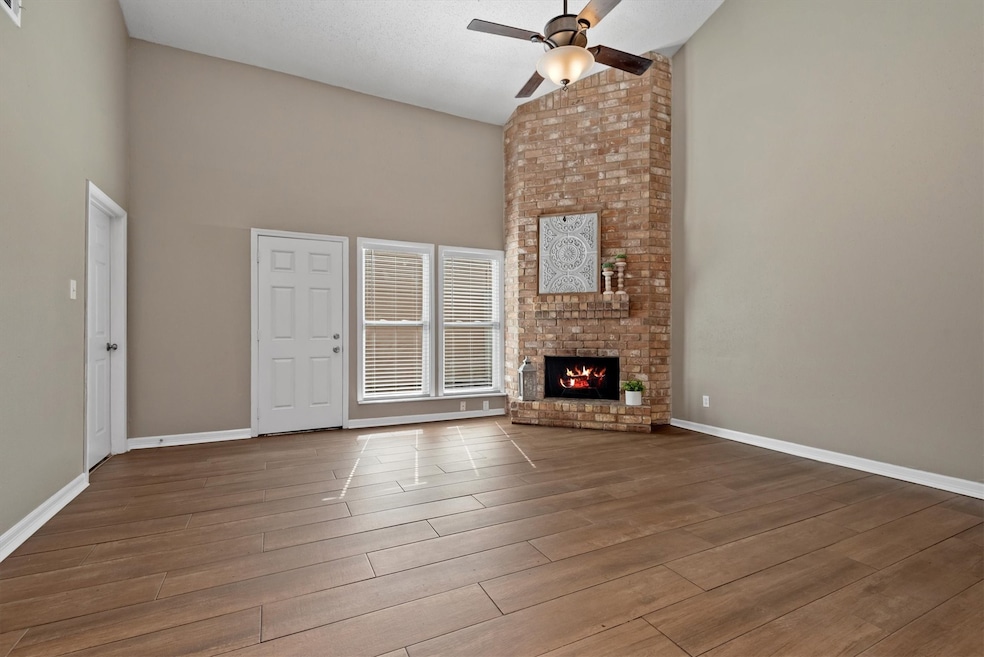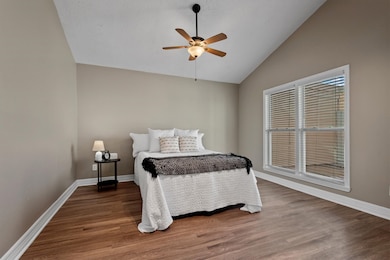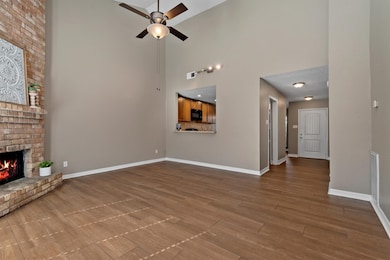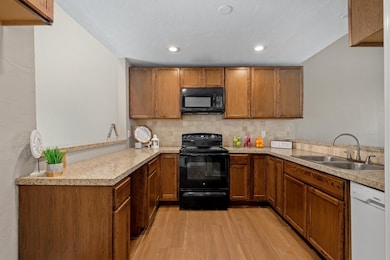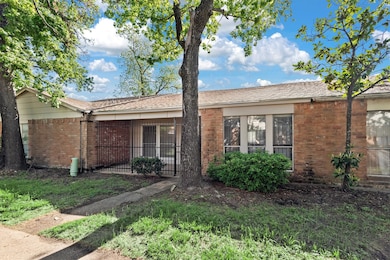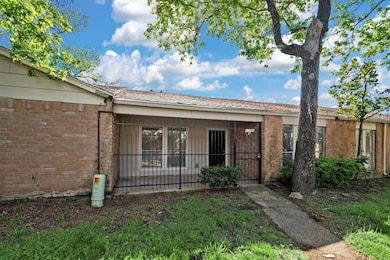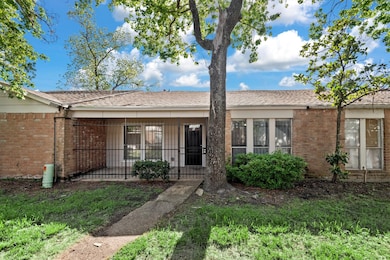12226 Wild Pine Dr Unit B Houston, TX 77039
East Aldine NeighborhoodEstimated payment $977/month
Highlights
- Deck
- High Ceiling
- 2 Car Attached Garage
- Traditional Architecture
- Family Room Off Kitchen
- Bathtub with Shower
About This Home
Welcome to 12226 Wild Pine Unit B. Fantastic opportunity to own a well-maintained 2-bedroom, 2-bathroom home with two car garage. Perfect as a primary residence or investment property! Enjoy a freshly painted interior with neutral tones throughout, and no carpet for easy maintenance. Located just minutes from Downtown Houston, Beltway 8, and IAH Airport, this home offers unbeatable convenience for commuters and frequent travelers.
Listing Agent
Better Homes and Gardens Real Estate Gary Greene - Champions License #0723492 Listed on: 08/23/2025

Co-Listing Agent
Better Homes and Gardens Real Estate Gary Greene - Champions License #0641402
Townhouse Details
Home Type
- Townhome
Est. Annual Taxes
- $3,227
Year Built
- Built in 1979
Lot Details
- 2,086 Sq Ft Lot
- West Facing Home
HOA Fees
- $202 Monthly HOA Fees
Parking
- 2 Car Attached Garage
Home Design
- Traditional Architecture
- Brick Exterior Construction
- Slab Foundation
- Composition Roof
- Vinyl Siding
Interior Spaces
- 1,069 Sq Ft Home
- 1-Story Property
- High Ceiling
- Ceiling Fan
- Gas Log Fireplace
- Window Treatments
- Family Room Off Kitchen
- Living Room
- Dining Room
- Utility Room
Kitchen
- Electric Oven
- Electric Range
- Microwave
- Dishwasher
- Disposal
Flooring
- Laminate
- Tile
Bedrooms and Bathrooms
- 2 Bedrooms
- 2 Full Bathrooms
- Bathtub with Shower
Laundry
- Laundry in Garage
- Dryer
- Washer
Outdoor Features
- Deck
- Patio
Schools
- Johnson Elementary School
- Hambrick Middle School
- Macarthur High School
Utilities
- Central Heating and Cooling System
Community Details
- Association fees include common areas, maintenance structure, trash
- Realmanage Association
- Pine Village North T/H Subdivision
Map
Home Values in the Area
Average Home Value in this Area
Tax History
| Year | Tax Paid | Tax Assessment Tax Assessment Total Assessment is a certain percentage of the fair market value that is determined by local assessors to be the total taxable value of land and additions on the property. | Land | Improvement |
|---|---|---|---|---|
| 2025 | $3,227 | $128,335 | $24,934 | $103,401 |
| 2024 | $3,227 | $128,335 | $24,934 | $103,401 |
| 2023 | $3,227 | $124,004 | $24,934 | $99,070 |
| 2022 | $2,365 | $83,576 | $19,180 | $64,396 |
| 2021 | $2,499 | $81,386 | $7,385 | $74,001 |
| 2020 | $1,844 | $52,350 | $7,385 | $44,965 |
| 2019 | $1,743 | $47,007 | $7,385 | $39,622 |
| 2018 | $578 | $40,250 | $7,385 | $32,865 |
| 2017 | $1,504 | $40,250 | $7,385 | $32,865 |
| 2016 | $1,454 | $38,906 | $6,314 | $32,592 |
| 2015 | $723 | $0 | $0 | $0 |
| 2014 | $723 | $40,571 | $6,314 | $34,257 |
Property History
| Date | Event | Price | List to Sale | Price per Sq Ft |
|---|---|---|---|---|
| 10/07/2025 10/07/25 | Price Changed | $96,000 | -4.0% | $90 / Sq Ft |
| 08/23/2025 08/23/25 | For Sale | $100,000 | 0.0% | $94 / Sq Ft |
| 11/15/2020 11/15/20 | Rented | $925 | -15.9% | -- |
| 10/16/2020 10/16/20 | Under Contract | -- | -- | -- |
| 09/28/2020 09/28/20 | For Rent | $1,100 | -- | -- |
Purchase History
| Date | Type | Sale Price | Title Company |
|---|---|---|---|
| Warranty Deed | -- | Ctt | |
| Warranty Deed | -- | Texas American Title Co | |
| Interfamily Deed Transfer | -- | Stewart Title |
Mortgage History
| Date | Status | Loan Amount | Loan Type |
|---|---|---|---|
| Previous Owner | $37,100 | No Value Available |
Source: Houston Association of REALTORS®
MLS Number: 77225113
APN: 1064510070002
- 12222 Wild Pine Dr Unit C
- 12203 Wild Pine Dr Unit B
- 12262 Wild Pine Dr Unit A
- 12223 Wild Pine Dr Unit C
- 12223 Wild Pine Dr Unit D
- 12274 Wild Pine Dr
- 5791 Easthampton Dr Unit A
- 12215 Wild Pine Dr Unit C
- 5763 Easthampton Dr
- 12306 Wild Pine Dr Unit D
- 5731 Easthampton Dr Unit A
- 5747 Easthampton Dr Unit D
- 12314 Wild Pine Dr Unit D
- 5714 Easthampton Dr Unit C
- 5707 Easthampton Dr Unit B
- 12330 Wild Pine Dr Unit A
- 5702 Easthampton Dr Unit C
- 5715 Easthampton Dr Unit A
- 5810 Twisted Pine Ct Unit C
- 12242 W Village Dr Unit C
- 12219 Wild Pine Dr Unit C
- 12330 Wild Pine Dr Unit A
- 5810 Twisted Pine Ct Unit C
- 12242 W Village Dr Unit C
- 12242 W Village Dr Unit E
- 5802 Twisted Pine Ct Unit D
- 12223 W Village Dr Unit D
- 5834 Twisted Pine Ct
- 12411 W Village Dr Unit C
- 12455 W Village Dr Unit A
- 12620 Eastex Fwy
- 11375 Allwood St Unit B
- 4542 Otterbury Dr Unit A
- 13121 Vickery St Unit 5
- 6415 Heath St
- 10824 Red Orchid Dr
- 11223 Spottswood Dr
- 11642 Harrow St
- 12550 John F. Kennedy Blvd Unit 1311
- 6318 Laramie St Unit 2
