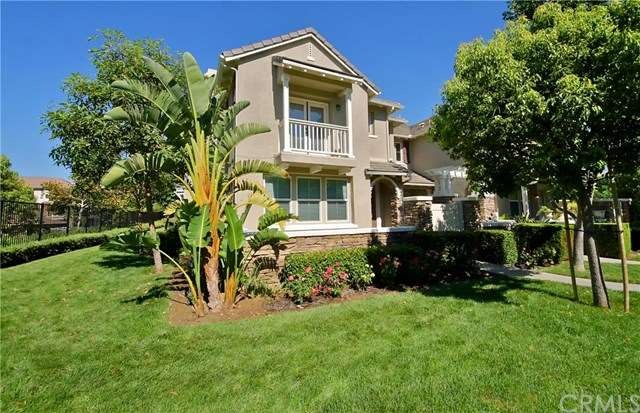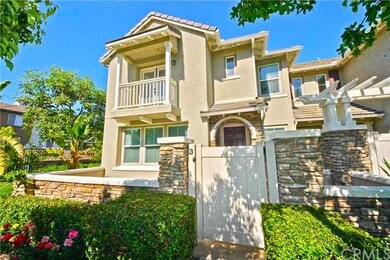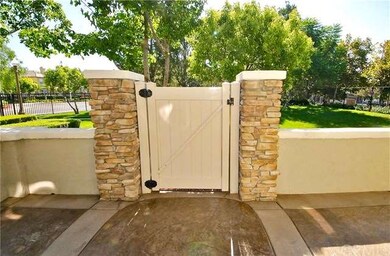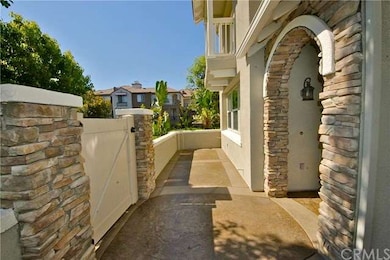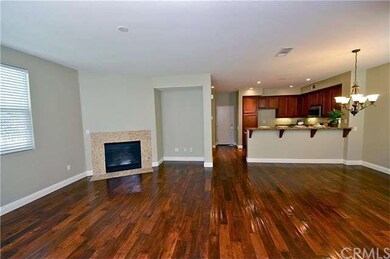
12227 N Mainstreet Unit 3 Rancho Cucamonga, CA 91739
Victoria NeighborhoodEstimated Value: $595,000 - $707,000
Highlights
- In Ground Pool
- Gated Community
- Mountain View
- Terra Vista Elementary Rated A
- Open Floorplan
- Deck
About This Home
As of October 2016PRIME LOCATION!! THE BEST SPOT!! Desired east-facing end unit is in a prime location & feels like a private home surrounded by lush green space & wrought iron fence! Sunny patio entryway! Open floor plan w/ custom paint, gorgeous upgraded wood floor & windows that open to a view of fresh greenery. The living room has a switch-on fireplace w/ modern stone finish & opens to the dining area & kitchen w/ long breakfast bar, granite counter tops, stainless steel appliances & ample storage. There are granite vanities in both bathrooms upstairs. Main floor powder room has a pedestal sink & huge storage area under the staircase. The staircase landing offers built-in storage & a ledge for vases & family photos. Spacious master suite features a private east-facing balcony w/ a view of the mountains, expansive green space & mature shade trees. It has a windowed walk-in closet w/ mirrored door & beautiful en suite bathroom w/ double sinks, shower/tub & separate water closet. Bedroom #2 also has a walk-in closet. Bedroom 3 has a mirrored closet door & extra shelving. Fruit trees include lemon, banana & tangerine. Enjoy the beautiful pool & spa facilities, tot lot, picnic benches & grills! Across the street from Victoria Gardens for shopping, dining & entertainment.
Last Agent to Sell the Property
Matt Yucelen, Broker License #01974640 Listed on: 07/08/2016
Last Buyer's Agent
Qingming Zeng
WeTrust Realty License #01964490

Property Details
Home Type
- Condominium
Est. Annual Taxes
- $6,733
Year Built
- Built in 2004 | Remodeled
Lot Details
- 1 Common Wall
- East Facing Home
- Wrought Iron Fence
- Level Lot
HOA Fees
- $198 Monthly HOA Fees
Parking
- 2 Car Direct Access Garage
- Parking Available
- Rear-Facing Garage
- Guest Parking
Property Views
- Mountain
- Park or Greenbelt
- Neighborhood
Home Design
- Contemporary Architecture
- Turnkey
- Frame Construction
- Tile Roof
- Stucco
Interior Spaces
- 1,547 Sq Ft Home
- 2-Story Property
- Open Floorplan
- Built-In Features
- Recessed Lighting
- Double Pane Windows
- Blinds
- Panel Doors
- Entryway
- Living Room with Fireplace
- Combination Dining and Living Room
- Storage
- Laundry Room
Kitchen
- Breakfast Bar
- Free-Standing Range
- Microwave
- Dishwasher
- Granite Countertops
- Disposal
Flooring
- Wood
- Carpet
- Tile
Bedrooms and Bathrooms
- 3 Bedrooms
- All Upper Level Bedrooms
- Walk-In Closet
- Mirrored Closets Doors
Pool
- In Ground Pool
- Heated Spa
- In Ground Spa
Outdoor Features
- Deck
- Concrete Porch or Patio
- Exterior Lighting
Location
- Property is near a park
- Property is near public transit
- Suburban Location
Utilities
- Central Heating and Cooling System
Listing and Financial Details
- Tax Lot 1661
- Tax Tract Number 1
- Assessor Parcel Number 1090483010000
Community Details
Recreation
- Community Playground
- Community Pool
- Community Spa
Pet Policy
- Pets Allowed
Security
- Controlled Access
- Gated Community
Additional Features
- Picnic Area
Ownership History
Purchase Details
Home Financials for this Owner
Home Financials are based on the most recent Mortgage that was taken out on this home.Purchase Details
Home Financials for this Owner
Home Financials are based on the most recent Mortgage that was taken out on this home.Purchase Details
Home Financials for this Owner
Home Financials are based on the most recent Mortgage that was taken out on this home.Purchase Details
Purchase Details
Home Financials for this Owner
Home Financials are based on the most recent Mortgage that was taken out on this home.Purchase Details
Home Financials for this Owner
Home Financials are based on the most recent Mortgage that was taken out on this home.Purchase Details
Home Financials for this Owner
Home Financials are based on the most recent Mortgage that was taken out on this home.Similar Homes in Rancho Cucamonga, CA
Home Values in the Area
Average Home Value in this Area
Purchase History
| Date | Buyer | Sale Price | Title Company |
|---|---|---|---|
| Xiao Zhiaana | $430,000 | Orange Coast Title Company | |
| Yucelen Matt Y | $265,000 | Lawyers Title Company | |
| Federal National Mortgage Association | -- | Lawyers Title | |
| Suntrust Mortgage Inc | $285,258 | Landsafe Title | |
| Moreno Hugo | -- | Fidelity Natl Title Ins Co | |
| Moreno Hugo | $357,000 | Fidelity National Title Co | |
| Diaz Oracio | $400,000 | Lawyers Title Company |
Mortgage History
| Date | Status | Borrower | Loan Amount |
|---|---|---|---|
| Previous Owner | Yucelen Matt Y | $77,800 | |
| Previous Owner | Yucelen Matt Y | $201,500 | |
| Previous Owner | Yucelen Matt Y | $200,000 | |
| Previous Owner | Moreno Hugo | $326,700 | |
| Previous Owner | Diaz Oracio | $319,651 |
Property History
| Date | Event | Price | Change | Sq Ft Price |
|---|---|---|---|---|
| 10/13/2016 10/13/16 | Sold | $430,000 | 0.0% | $278 / Sq Ft |
| 07/08/2016 07/08/16 | For Sale | $430,000 | -- | $278 / Sq Ft |
Tax History Compared to Growth
Tax History
| Year | Tax Paid | Tax Assessment Tax Assessment Total Assessment is a certain percentage of the fair market value that is determined by local assessors to be the total taxable value of land and additions on the property. | Land | Improvement |
|---|---|---|---|---|
| 2024 | $6,733 | $489,267 | $122,316 | $366,951 |
| 2023 | $6,490 | $479,674 | $119,918 | $359,756 |
| 2022 | $6,181 | $470,269 | $117,567 | $352,702 |
| 2021 | $6,334 | $461,048 | $115,262 | $345,786 |
| 2020 | $6,015 | $456,320 | $114,080 | $342,240 |
| 2019 | $5,876 | $447,372 | $111,843 | $335,529 |
| 2018 | $5,866 | $438,600 | $109,650 | $328,950 |
| 2017 | $5,630 | $430,000 | $107,500 | $322,500 |
| 2016 | $4,078 | $286,799 | $100,650 | $186,149 |
| 2015 | $4,049 | $282,491 | $99,138 | $183,353 |
| 2014 | $4,031 | $276,957 | $97,196 | $179,761 |
Agents Affiliated with this Home
-
Matt Yucelen
M
Seller's Agent in 2016
Matt Yucelen
Matt Yucelen, Broker
(800) 676-4657
1 Total Sale
-
Q
Buyer's Agent in 2016
Qingming Zeng
WeTrust Realty
(909) 989-9788
12 Total Sales
Map
Source: California Regional Multiple Listing Service (CRMLS)
MLS Number: CV16148250
APN: 1090-483-01
- 12377 Hollyhock Dr Unit 3
- 12445 Benton Dr Unit 3
- 12455 Benton Dr Unit 2
- 12474 Benton Dr Unit 2
- 7665 Creole Place Unit 2
- 7647 Creole Place Unit 5
- 11966 Chervil St
- 12260 Chorus Dr
- 7447 Starfire Place
- 7459 Solstice Place
- 7418 Solstice Place
- 7423 Solstice Place
- 7400 Arbor Ln
- 12538 Old Port Ct
- 12501 Solaris Dr Unit 42
- 7326 Oxford Place
- 12419 Renwick Dr
- 12820 Golden Leaf Dr
- 7343 Legacy Place
- 7188 Walcott Place
- 12227 N Mainstreet
- 12227 N Mainstreet Unit 3
- 12227 N Mainstreet Unit 2
- 12227 N Mainstreet Unit 1
- 12227 N Mainstreet Unit 66
- 12227 N Mainstreet Unit 65
- 12227 N Mainstreet Unit 64
- 12215 N Mainstreet Unit 1
- 12215 N Mainstreet Unit 3
- 12215 N Mainstreet Unit 2
- 12215 N Mainstreet Unit 68
- 12215 N Mainstreet Unit 67
- 12215 N Mainstreet Unit 69
- 12211 N Mainstreet Unit 1
- 12211 N Mainstreet Unit 3
- 12211 N Mainstreet Unit 1
- 12211 Northmain St Unit 1
- 12211 N Mainstreet Unit 2
- 12211 N Mainstreet
- 12211 N Mainstreet Unit 72
