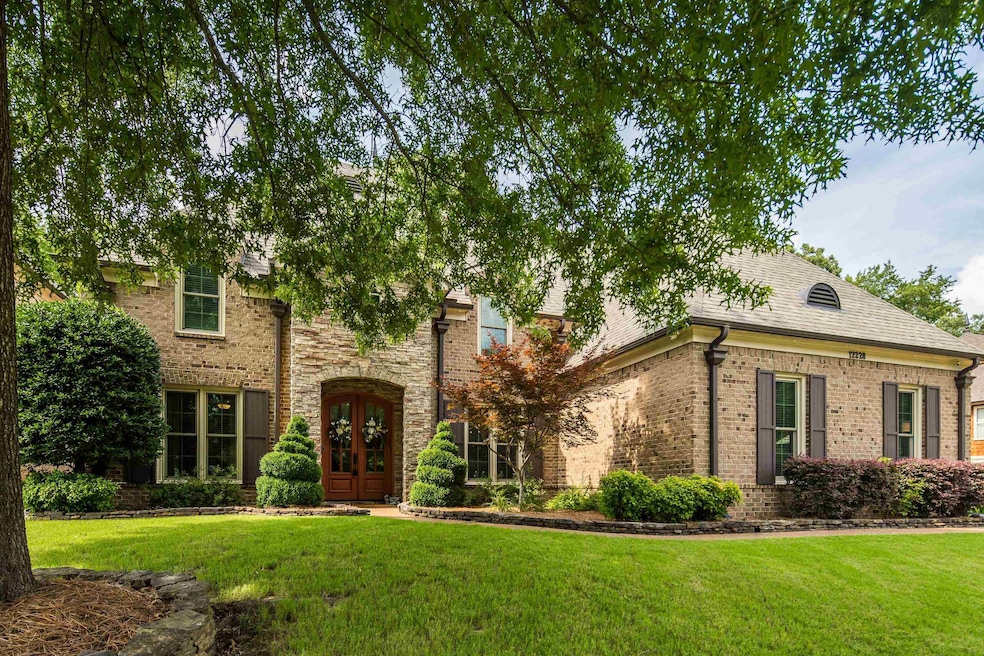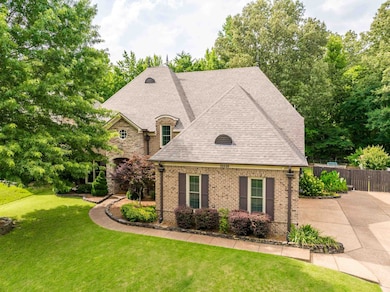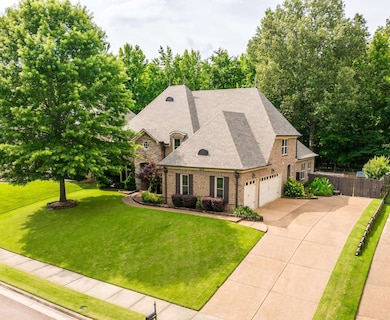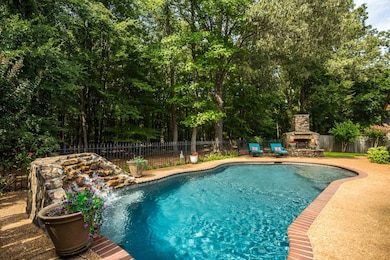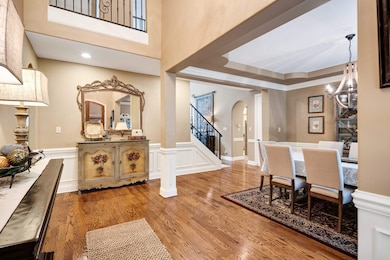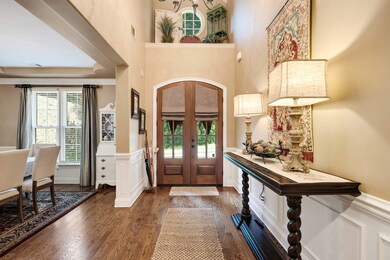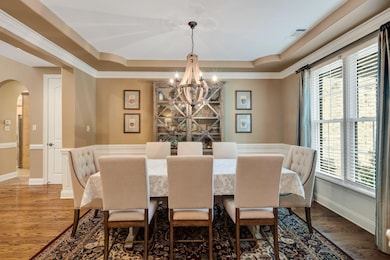
12228 Lorimer Cove Arlington, TN 38002
Lakeland NeighborhoodEstimated payment $3,766/month
Highlights
- Home Theater
- In Ground Pool
- Vaulted Ceiling
- Donelson Elementary School Rated A
- Fireplace in Hearth Room
- French Architecture
About This Home
This beautiful French-Country style home is available in Arlington's sought-after Dawson Landing subdivision. This home boasts 4 bedrooms and 4.5 baths, with a large bonus room that is the perfect media room, playroom, or 5th bedroom. Storage galore! The home is on a quiet cove facing a wooded neighborhood common area. Beautiful backyard with a gunite pool and outdoor stone fireplace - a perfect place to unwind or entertain family and friends. Dawson Landing is a smaller, quiet, family-oriented neighborhood located south of I-40. Arlington is home to some of the best public schools around, great shopping, parks, restaurants, and more, while maintaining the charm of a small town - the best of both worlds!
Home Details
Home Type
- Single Family
Year Built
- Built in 2007
Lot Details
- Lot Dimensions are 90x130
- Wrought Iron Fence
- Wood Fence
- Brick Fence
- Landscaped
- Few Trees
HOA Fees
- $35 Monthly HOA Fees
Home Design
- French Architecture
- Slab Foundation
- Composition Shingle Roof
Interior Spaces
- 3,800-3,999 Sq Ft Home
- 2-Story Property
- Smooth Ceilings
- Vaulted Ceiling
- Ceiling Fan
- Fireplace in Hearth Room
- Gas Fireplace
- Double Pane Windows
- Window Treatments
- Aluminum Window Frames
- Two Story Entrance Foyer
- Great Room
- Dining Room
- Home Theater
- Den
- Loft
- Keeping Room
- Laundry Room
Kitchen
- Eat-In Kitchen
- Breakfast Bar
- Double Self-Cleaning Oven
- Gas Cooktop
- Microwave
- Dishwasher
- Disposal
Flooring
- Wood
- Partially Carpeted
- Tile
Bedrooms and Bathrooms
- 4 Bedrooms | 2 Main Level Bedrooms
- Primary Bedroom on Main
- En-Suite Bathroom
- Walk-In Closet
- Primary Bathroom is a Full Bathroom
- Dual Vanity Sinks in Primary Bathroom
- Whirlpool Bathtub
- Separate Shower
Attic
- Attic Fan
- Pull Down Stairs to Attic
Home Security
- Burglar Security System
- Fire and Smoke Detector
- Termite Clearance
Parking
- 3 Car Garage
- Side Facing Garage
- Garage Door Opener
Pool
- In Ground Pool
- Pool Equipment or Cover
Outdoor Features
- Cove
- Patio
- Porch
Utilities
- Multiple cooling system units
- Central Heating and Cooling System
- Multiple Heating Units
- Heating System Uses Gas
- 220 Volts
- Gas Water Heater
- Cable TV Available
Community Details
- Dawson Landing Subdivision
- Mandatory home owners association
Listing and Financial Details
- Assessor Parcel Number A0152I B00021
Map
Home Values in the Area
Average Home Value in this Area
Tax History
| Year | Tax Paid | Tax Assessment Tax Assessment Total Assessment is a certain percentage of the fair market value that is determined by local assessors to be the total taxable value of land and additions on the property. | Land | Improvement |
|---|---|---|---|---|
| 2025 | -- | $126,075 | $28,500 | $97,575 |
| 2024 | $6,909 | $101,900 | $21,150 | $80,750 |
| 2023 | $4,759 | $101,900 | $21,150 | $80,750 |
| 2022 | $4,759 | $101,900 | $21,150 | $80,750 |
| 2021 | $4,820 | $101,900 | $21,150 | $80,750 |
| 2020 | $5,060 | $93,350 | $18,750 | $74,600 |
| 2019 | $3,781 | $93,350 | $18,750 | $74,600 |
| 2018 | $4,854 | $93,350 | $18,750 | $74,600 |
| 2017 | $4,910 | $93,350 | $18,750 | $74,600 |
| 2016 | $4,566 | $82,725 | $0 | $0 |
| 2014 | $3,615 | $82,725 | $0 | $0 |
Property History
| Date | Event | Price | Change | Sq Ft Price |
|---|---|---|---|---|
| 07/10/2025 07/10/25 | Pending | -- | -- | -- |
| 06/25/2025 06/25/25 | For Sale | $579,000 | -- | $152 / Sq Ft |
Purchase History
| Date | Type | Sale Price | Title Company |
|---|---|---|---|
| Corporate Deed | $360,000 | None Available |
Mortgage History
| Date | Status | Loan Amount | Loan Type |
|---|---|---|---|
| Open | $296,000 | New Conventional | |
| Closed | $40,000 | Credit Line Revolving | |
| Closed | $324,000 | Unknown |
Similar Homes in Arlington, TN
Source: Memphis Area Association of REALTORS®
MLS Number: 10199814
APN: A0-152I-B0-0021
- 12080 Stromness Ct
- 12042 Stromness Ct
- 12064 Stromness Ct
- 12104 Stromness Cove W
- 12088 Stromness Cove W
- 01 Airline Rd
- 6 Airline Rd
- 12097 Brooks Village Dr
- 12204 Brooks River Dr
- 4830 Brooks Branch Rd
- 12119 Hidden Trail
- 12060 Hidden Trail
- 4237 Hickory Run Place
- 0 Bragg Rd Unit 18736321
- 0 Bragg Rd Unit 10154586
- 5167 Rachel Forest Cove
- 12656 Rolling Lake Dr
- 0 Airline Rd Unit 10198518
- 0 Airline Rd Unit 10149889
- 0 Harris Rd Unit 10203299
