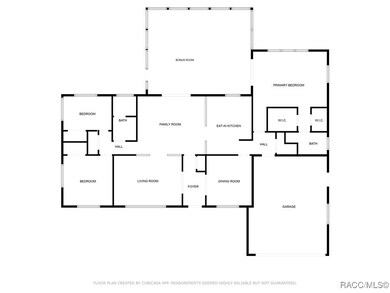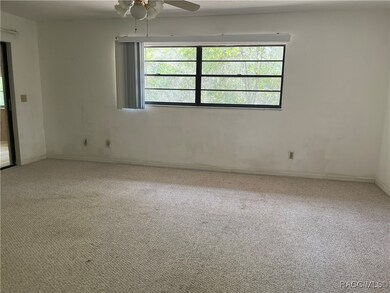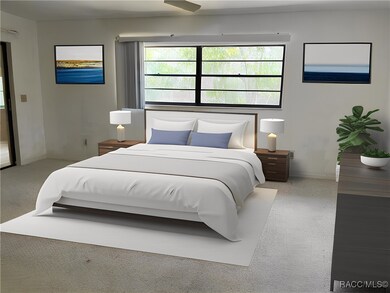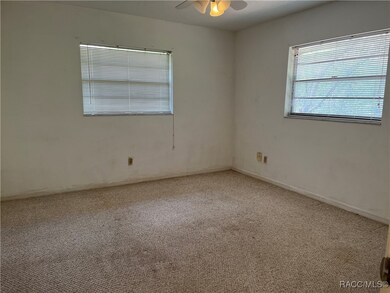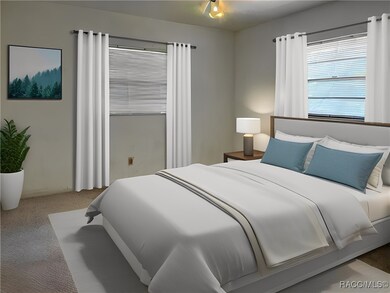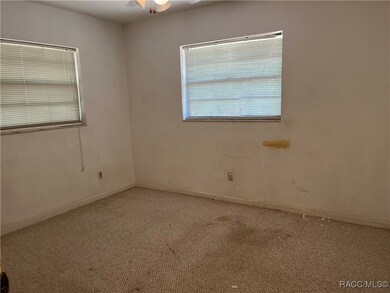
12229 S Hyacinth Point Floral City, FL 34436
Highlights
- Room in yard for a pool
- No HOA
- 2 Car Attached Garage
- Ranch Style House
- Beamed Ceilings
- Eat-In Kitchen
About This Home
As of May 2025One or more photo(s) has been virtually staged. Discover the potential of this spacious 3-bedroom, 2-bathroom home situated on a generous acre of land in Floral City, Florida. This property is a canvas waiting for your personal touch, offering a unique blend of classic charm and ample space for customization. Step inside to find a sunken living room with beamed ceiling that exudes character and provides a cozy setting for relaxation. The family room offers additional space for gatherings, while the formal dining room is perfect for hosting dinner parties and holiday celebrations. One of the standout features of this home is the expansive 20x25 bonus room. Whether you envision a home office, game room, or personal gym, this space offers endless possibilities to suit your lifestyle needs. While the home requires updating, it presents a fantastic opportunity to create a personalized oasis tailored to your tastes. The large acre lot provides plenty of room for outdoor activities, gardening, or even adding a pool or workshop. Roof is 2021
Last Agent to Sell the Property
Epique Realty Inc License #3245073 Listed on: 11/19/2024
Home Details
Home Type
- Single Family
Est. Annual Taxes
- $847
Year Built
- Built in 1979
Lot Details
- 1 Acre Lot
- Landscaped with Trees
- Property is zoned RUR
Parking
- 2 Car Attached Garage
- Driveway
Home Design
- Ranch Style House
- Block Foundation
- Shingle Roof
- Asphalt Roof
- Stucco
Interior Spaces
- 1,790 Sq Ft Home
- Beamed Ceilings
- Blinds
- Carpet
- Laundry in Garage
Kitchen
- Eat-In Kitchen
- Electric Oven
- Electric Range
- <<microwave>>
- Dishwasher
Bedrooms and Bathrooms
- 3 Bedrooms
- Split Bedroom Floorplan
- Walk-In Closet
- 2 Full Bathrooms
- Shower Only
- Separate Shower
Outdoor Features
- Room in yard for a pool
- Shed
Schools
- Floral City Elementary School
- Inverness Middle School
- Citrus High School
Utilities
- Central Heating and Cooling System
- Water Heater
- Septic Tank
- High Speed Internet
Community Details
- No Home Owners Association
- Oak Forest Subdivision
Ownership History
Purchase Details
Purchase Details
Purchase Details
Similar Homes in Floral City, FL
Home Values in the Area
Average Home Value in this Area
Purchase History
| Date | Type | Sale Price | Title Company |
|---|---|---|---|
| Interfamily Deed Transfer | -- | Attorney | |
| Deed | $100 | -- | |
| Deed | $60,000 | -- |
Property History
| Date | Event | Price | Change | Sq Ft Price |
|---|---|---|---|---|
| 05/30/2025 05/30/25 | Sold | $269,900 | +1.9% | $151 / Sq Ft |
| 04/17/2025 04/17/25 | Pending | -- | -- | -- |
| 04/03/2025 04/03/25 | Price Changed | $264,900 | 0.0% | $148 / Sq Ft |
| 04/03/2025 04/03/25 | For Sale | $264,900 | -1.9% | $148 / Sq Ft |
| 03/31/2025 03/31/25 | Off Market | $269,900 | -- | -- |
| 02/26/2025 02/26/25 | Price Changed | $278,000 | -3.5% | $155 / Sq Ft |
| 01/29/2025 01/29/25 | For Sale | $288,000 | 0.0% | $161 / Sq Ft |
| 01/14/2025 01/14/25 | Pending | -- | -- | -- |
| 12/05/2024 12/05/24 | For Sale | $288,000 | 0.0% | $161 / Sq Ft |
| 11/28/2024 11/28/24 | Pending | -- | -- | -- |
| 11/19/2024 11/19/24 | For Sale | $288,000 | -- | $161 / Sq Ft |
Tax History Compared to Growth
Tax History
| Year | Tax Paid | Tax Assessment Tax Assessment Total Assessment is a certain percentage of the fair market value that is determined by local assessors to be the total taxable value of land and additions on the property. | Land | Improvement |
|---|---|---|---|---|
| 2024 | $847 | $93,722 | -- | -- |
| 2023 | $847 | $90,992 | $0 | $0 |
| 2022 | $858 | $88,342 | $0 | $0 |
| 2021 | $822 | $85,769 | $0 | $0 |
| 2020 | $756 | $132,292 | $11,750 | $120,542 |
| 2019 | $742 | $119,517 | $8,480 | $111,037 |
| 2018 | $710 | $104,074 | $8,480 | $95,594 |
| 2017 | $701 | $79,472 | $10,310 | $69,162 |
| 2016 | $700 | $77,837 | $10,310 | $67,527 |
| 2015 | $702 | $77,296 | $10,310 | $66,986 |
| 2014 | $710 | $76,683 | $11,358 | $65,325 |
Agents Affiliated with this Home
-
PATRICIA ANTONETTI
P
Seller's Agent in 2025
PATRICIA ANTONETTI
Epique Realty Inc
(352) 400-3323
2 in this area
83 Total Sales
-
Melonie Haag
M
Seller Co-Listing Agent in 2025
Melonie Haag
Epique Realty Inc
(352) 257-1783
2 in this area
86 Total Sales
-
Betsy Virt
B
Buyer's Agent in 2025
Betsy Virt
Great Western Realty
(352) 464-4865
2 in this area
33 Total Sales
Map
Source: REALTORS® Association of Citrus County
MLS Number: 839173
APN: 20E-21S-04-0020-000R0-0090
- 11980 S Iris Point Rd
- 12355 S Gladiolus Point
- 12200 S Gladiolus Point
- 12051 S Hyacinth Point
- 12100 S Oakview Ave
- 7183 E Shady Nook Ct
- 8730 E Haines Ct
- 13496 S Oakview Ave
- 7113 E Shadywoods Ct
- 13003 S Betty Point
- 8949 E Floral Acres Ct
- 26104 Whipperwill St
- 10849 S Zeppelin Terrace
- 16357 Pawnee Dr
- 7930 E Derby Oaks Dr
- 7652 E Derby Oaks Dr
- 10541 S Drew Bryant Cir
- 10501 S Drew Bryant Cir
- 10482 S Clint Loop
- 7451 E Derby Oaks Dr

