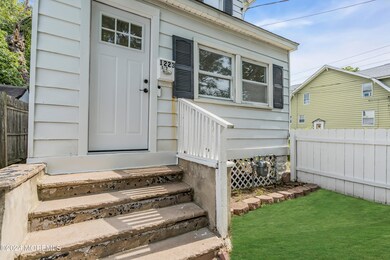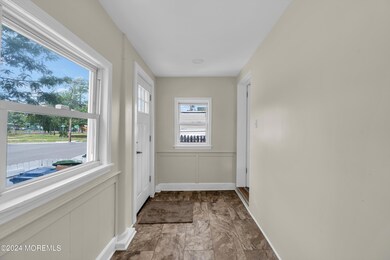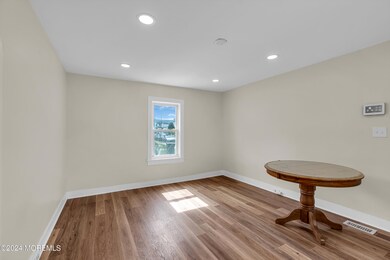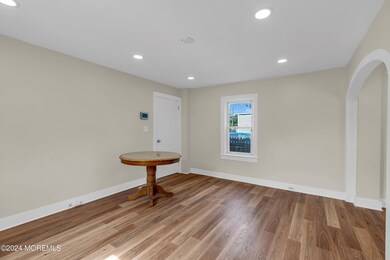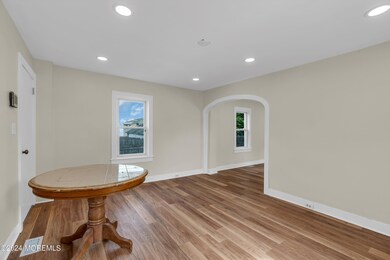
1223 10th Ave Unit 12 Neptune, NJ 07753
Highlights
- Deck
- Attic
- No HOA
- Shore Colonial Architecture
- Quartz Countertops
- Enclosed patio or porch
About This Home
As of December 2024Move right into this two bedrom two bath shore colonial. Kitchen has been totally redone with new appliances, cabinets, counters and flooring. Beautiful center island and coffee bar complete the kitchen. Enjoy the enclosed porch for morning coffee or afternoon reading time. Entertain in the spacious living room and dining room that has an overlook opening to the kitchen. Most electric has been replaced and new flooring throughout . Lower bathroom has been updated and a brand new full bath on the second floor just installed. New back deck for outside entertainment. Location is ideal as it is minutes to the hospital, beaches, train, hwys, shopping, several shore towns with lots of eateries and shopping. There is a shared driveway and garage. Lawn has been enhanced. Sale is As-Is. Neighbor may be willing to do an easement for the use of the whole garage
Last Agent to Sell the Property
Coldwell Banker Realty License #0572382 Listed on: 07/22/2024

Home Details
Home Type
- Single Family
Est. Annual Taxes
- $5,738
Year Built
- Built in 1930
Lot Details
- 2,614 Sq Ft Lot
Parking
- 1 Car Garage
- No Garage
- Common or Shared Parking
- On-Street Parking
Home Design
- Shore Colonial Architecture
- Shingle Roof
- Aluminum Siding
- Vinyl Siding
Interior Spaces
- 1,152 Sq Ft Home
- 2-Story Property
- Light Fixtures
- Living Room
- Dining Room
- Home Security System
- Laundry Room
- Attic
Kitchen
- Gas Cooktop
- Stove
- Microwave
- Dishwasher
- Kitchen Island
- Quartz Countertops
Flooring
- Wall to Wall Carpet
- Linoleum
- Laminate
- Ceramic Tile
- Vinyl
Bedrooms and Bathrooms
- 2 Bedrooms
- 2 Full Bathrooms
Basement
- Partial Basement
- Crawl Space
Outdoor Features
- Deck
- Enclosed patio or porch
Schools
- Woodrow Wilson Elementary School
- Neptune Middle School
- Neptune Twp High School
Utilities
- No Cooling
- Forced Air Heating System
- Heating System Uses Natural Gas
- Natural Gas Water Heater
Community Details
- No Home Owners Association
Listing and Financial Details
- Exclusions: personal belongings
- Assessor Parcel Number 35-00517-0000-00034
Ownership History
Purchase Details
Home Financials for this Owner
Home Financials are based on the most recent Mortgage that was taken out on this home.Purchase Details
Home Financials for this Owner
Home Financials are based on the most recent Mortgage that was taken out on this home.Similar Homes in the area
Home Values in the Area
Average Home Value in this Area
Purchase History
| Date | Type | Sale Price | Title Company |
|---|---|---|---|
| Bargain Sale Deed | $405,000 | Nu World Title | |
| Deed | $101,500 | -- |
Mortgage History
| Date | Status | Loan Amount | Loan Type |
|---|---|---|---|
| Previous Owner | $355,000 | New Conventional | |
| Previous Owner | $99,900 | FHA |
Property History
| Date | Event | Price | Change | Sq Ft Price |
|---|---|---|---|---|
| 12/04/2024 12/04/24 | Sold | $405,000 | -3.3% | $352 / Sq Ft |
| 09/30/2024 09/30/24 | Pending | -- | -- | -- |
| 08/14/2024 08/14/24 | Price Changed | $419,000 | -4.6% | $364 / Sq Ft |
| 07/22/2024 07/22/24 | For Sale | $439,000 | -- | $381 / Sq Ft |
Tax History Compared to Growth
Tax History
| Year | Tax Paid | Tax Assessment Tax Assessment Total Assessment is a certain percentage of the fair market value that is determined by local assessors to be the total taxable value of land and additions on the property. | Land | Improvement |
|---|---|---|---|---|
| 2024 | $5,738 | $372,400 | $221,300 | $151,100 |
| 2023 | $5,738 | $317,700 | $170,200 | $147,500 |
| 2022 | $4,446 | $278,200 | $137,700 | $140,500 |
| 2021 | $4,050 | $210,400 | $102,400 | $108,000 |
| 2020 | $4,134 | $195,200 | $92,800 | $102,400 |
| 2019 | $4,050 | $188,800 | $92,800 | $96,000 |
| 2018 | $3,960 | $182,500 | $87,200 | $95,300 |
| 2017 | $4,087 | $180,900 | $92,700 | $88,200 |
| 2016 | $4,292 | $189,500 | $102,700 | $86,800 |
| 2015 | $3,839 | $172,400 | $87,700 | $84,700 |
| 2014 | $3,722 | $137,400 | $52,700 | $84,700 |
Agents Affiliated with this Home
-
Theresa Nesci
T
Seller's Agent in 2024
Theresa Nesci
Coldwell Banker Realty
(732) 567-2941
1 in this area
31 Total Sales
-
Patricia Zito

Buyer's Agent in 2024
Patricia Zito
C21/ Mack Morris Iris Lurie
(732) 309-3633
1 in this area
30 Total Sales
Map
Source: MOREMLS (Monmouth Ocean Regional REALTORS®)
MLS Number: 22420825
APN: 35-00517-0000-00034
- 300 Atkins Ave
- 1327 10th Ave
- 1219 7th Ave
- 1323 Heck Ave
- 22 Borden Ave
- 3 5th Ave Unit Residence 209
- 3 5th Ave Unit Residence 406
- 3 5th Ave Unit Residence 301
- 3 5th Ave Unit Residence 203
- 3 5th Ave Unit Residence 108
- 146 Inskip Ave
- 3 5th Ave Unit Residence 201
- 3 5th Ave Unit Residence 208
- 3 5th Ave Unit Residence 104
- 3 5th Ave Unit Residence 302
- 3 5th Ave Unit Residence 401
- 3 5th Ave Unit Residence 206
- 3 5th Ave Unit Residence 405
- 3 5th Ave Unit Residence 109
- 3 5th Ave Unit Residence 409


