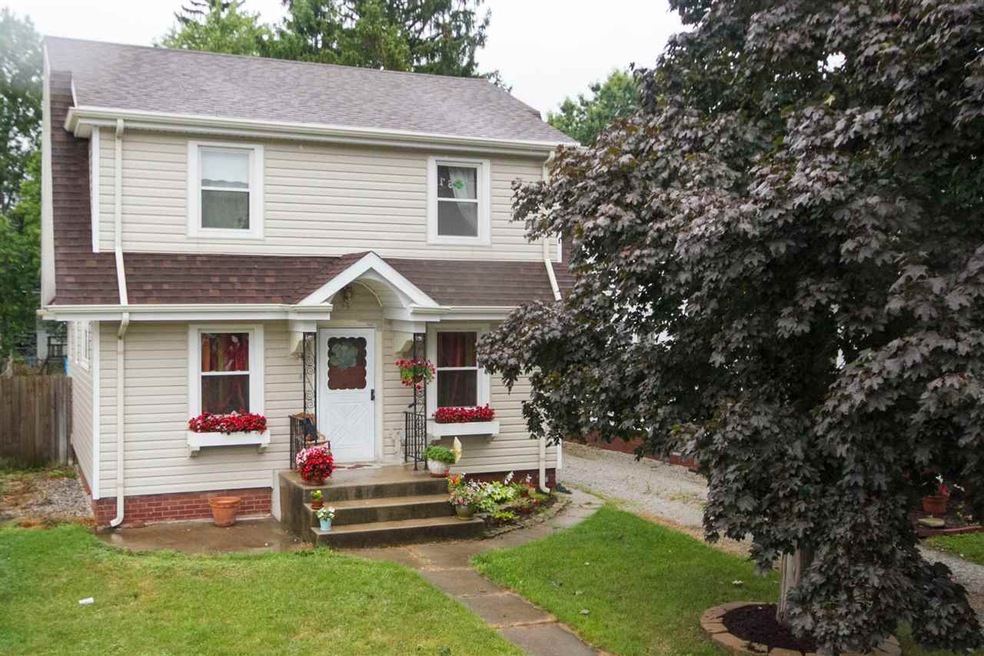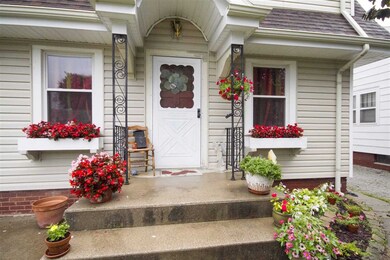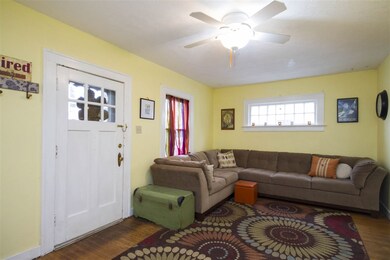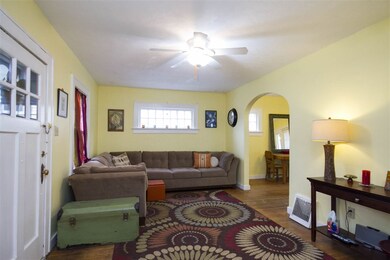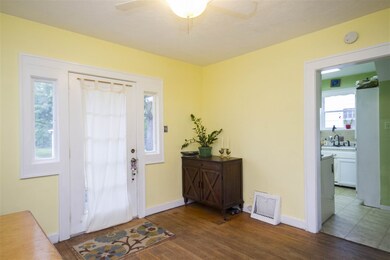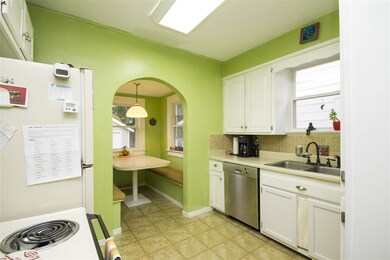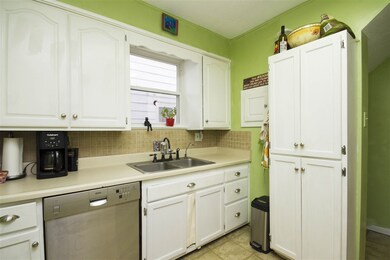
1223 Clara Ave Fort Wayne, IN 46805
Northside NeighborhoodEstimated Value: $168,000 - $236,000
Highlights
- 1 Car Detached Garage
- Patio
- Ceiling Fan
- Woodwork
- Forced Air Heating and Cooling System
- Level Lot
About This Home
As of September 2016What a Gem in the Always Popular '05 Neighborhood! Enjoy the Maintenance-Free Exterior of this Classic 1930 Two Story! Neutral, Dutch Lap Vinyl Siding, Replacement Windows with wrapped exterior trim, Replacement Shingles, Freshly painted 1 Car Garage with an attached Shed for extra Storage! Nice Patio for Entertaining - Overlooking the Big Backyard! All Appliances Stay in the Eat-In Kitchen! Enjoy the Formal Dining Room and Open Living Room. Lots of Pretty Woodwork. The Bedrooms are nicely situated with Easy access to the Upper Level Bathroom. The Partially finished Basement has a Room perfect for a 2nd Bathroom. The plumbing is all there! Washer and Dryer Stay. 1 Year HMS Home Warranty Provided to New Owner at Closing. Conveniently Located Close to the East State Village, the River Greenway, Downtown and the North Anthony Corridor. North Side Park is just down the Street! Check it Out!
Last Agent to Sell the Property
Coldwell Banker Real Estate Gr Listed on: 08/17/2016

Last Buyer's Agent
Angela Grable
RE/MAX Integrity

Home Details
Home Type
- Single Family
Est. Annual Taxes
- $502
Year Built
- Built in 1930
Lot Details
- 6,904 Sq Ft Lot
- Lot Dimensions are 39 x 177
- Chain Link Fence
- Level Lot
Parking
- 1 Car Detached Garage
Home Design
- Poured Concrete
- Shingle Roof
- Vinyl Construction Material
Interior Spaces
- 2-Story Property
- Woodwork
- Ceiling Fan
- Electric Dryer Hookup
Kitchen
- Oven or Range
- Disposal
Bedrooms and Bathrooms
- 3 Bedrooms
- 1 Full Bathroom
Partially Finished Basement
- Basement Fills Entire Space Under The House
- 1 Bedroom in Basement
Utilities
- Forced Air Heating and Cooling System
- Heating System Uses Gas
Additional Features
- Patio
- Suburban Location
Listing and Financial Details
- Assessor Parcel Number 02-07-36-251-041.000-074
Ownership History
Purchase Details
Home Financials for this Owner
Home Financials are based on the most recent Mortgage that was taken out on this home.Purchase Details
Home Financials for this Owner
Home Financials are based on the most recent Mortgage that was taken out on this home.Similar Homes in the area
Home Values in the Area
Average Home Value in this Area
Purchase History
| Date | Buyer | Sale Price | Title Company |
|---|---|---|---|
| Ruble Sharayah G | -- | None Available | |
| Brandt Denny | -- | Columbia Land Title Co Inc |
Mortgage History
| Date | Status | Borrower | Loan Amount |
|---|---|---|---|
| Open | Ruble Sharayah G | $73,542 | |
| Previous Owner | Brandt Denny | $60,000 | |
| Previous Owner | Brandt Denny | $58,400 |
Property History
| Date | Event | Price | Change | Sq Ft Price |
|---|---|---|---|---|
| 09/23/2016 09/23/16 | Sold | $74,900 | +4.2% | $50 / Sq Ft |
| 08/19/2016 08/19/16 | Pending | -- | -- | -- |
| 08/17/2016 08/17/16 | For Sale | $71,900 | -- | $48 / Sq Ft |
Tax History Compared to Growth
Tax History
| Year | Tax Paid | Tax Assessment Tax Assessment Total Assessment is a certain percentage of the fair market value that is determined by local assessors to be the total taxable value of land and additions on the property. | Land | Improvement |
|---|---|---|---|---|
| 2024 | $950 | $168,700 | $27,900 | $140,800 |
| 2022 | $1,012 | $109,300 | $17,200 | $92,100 |
| 2021 | $1,020 | $106,000 | $13,300 | $92,700 |
| 2020 | $936 | $100,200 | $13,300 | $86,900 |
| 2019 | $862 | $94,400 | $13,300 | $81,100 |
| 2018 | $744 | $87,600 | $13,300 | $74,300 |
| 2017 | $524 | $75,400 | $13,300 | $62,100 |
| 2016 | $525 | $75,300 | $13,300 | $62,000 |
| 2014 | $538 | $76,300 | $13,300 | $63,000 |
| 2013 | $541 | $77,000 | $13,300 | $63,700 |
Agents Affiliated with this Home
-
John-Michael Segyde

Seller's Agent in 2016
John-Michael Segyde
Coldwell Banker Real Estate Gr
(260) 413-2180
19 in this area
224 Total Sales
-

Buyer's Agent in 2016
Angela Grable
RE/MAX
(260) 609-0569
Map
Source: Indiana Regional MLS
MLS Number: 201638389
APN: 02-07-36-251-041.000-074
- 1122 Curdes Ave
- 1209 Dodge Ave
- 1320 Curdes Ave
- 2418 Crescent Ave
- 1318 Glenwood Ave
- 2508 Florida Dr
- 2203 Crescent Ave
- 1519 Glenwood Ave
- 2728 East Dr
- 916 Northwood Blvd
- 1908 Kentucky Ave
- 914 Forest Ave
- 1016 Shore Dr
- 2109 Saint Joseph Blvd
- 1920 Hillside Ave
- 2215 Kensington Blvd
- 1920 Kenwood Ave
- 2121 Parnell Ave
- 1820 Alabama Ave
- 1916 Lynn Ave
- 1223 Clara Ave
- 1227 Clara Ave
- 1219 Clara Ave
- 1231 Clara Ave
- 1209 Clara Ave
- 1301 Clara Ave
- 1207 Clara Ave
- 1226 Clara Ave
- 1224 Clara Ave
- 1230 Clara Ave
- 1222 Charlotte Ave
- 1226 Charlotte Ave
- 1218 Clara Ave
- 1309 Clara Ave
- 1218 Charlotte Ave
- 1234 Clara Ave
- 1214 Clara Ave
- 1230 Charlotte Ave
- 1304 Clara Ave
- 1139 Clara Ave
