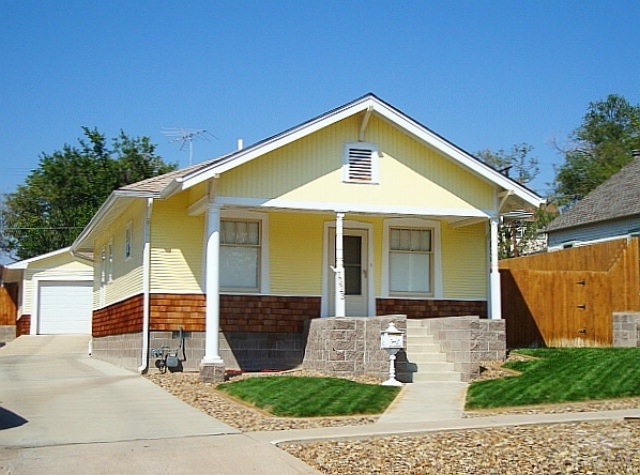1223 E 9th St Pueblo, CO 81001
East Side NeighborhoodEstimated Value: $177,000 - $216,000
Highlights
- Newly Painted Property
- Lawn
- Covered Patio or Porch
- Ranch Style House
- No HOA
- 3-minute walk to Mitchell Park
About This Home
As of November 2012BEST IN THE EAST! This Home is Too Perfect, you will not find a better home in Pueblo at this Price. Cam-lighting, manicured lawn with sprinkler system, Drive-Thru Double Garage, pic-nic table included, privacy fence, Newer Appliances with Washer/Dryer included with reasonable offer. The inside of this Home is equally breathtaking. Fresh Paint, Ultra Clean, best describes this , with Beautiful Original woodwork and beams, an all the Built-ins give this Home a Unique Character! Charming Home is Priced to Sell, NOT Buyer Restrictive! Do Not let your Buyers Miss this One-of-a Kind Home! AWESOME
Home Details
Home Type
- Single Family
Est. Annual Taxes
- $472
Year Built
- Built in 1917
Lot Details
- 6,011 Sq Ft Lot
- Lot Dimensions are 50 x 120
- Wood Fence
- Lawn
- Property is zoned R-2
Home Design
- Ranch Style House
- Newly Painted Property
- Frame Construction
- Composition Roof
- Copper Plumbing
- Lead Paint Disclosure
Interior Spaces
- 1,365 Sq Ft Home
- Ceiling Fan
- Living Room
- Dining Room
- Tile Flooring
- Storm Windows
- Partially Finished Basement
Kitchen
- Gas Oven or Range
- Dishwasher
- Disposal
Bedrooms and Bathrooms
- 3 Bedrooms
- 1 Bathroom
Laundry
- Laundry on main level
- Dryer
- Washer
Parking
- 2 Car Detached Garage
- Garage Door Opener
Outdoor Features
- Covered Patio or Porch
Utilities
- Refrigerated Cooling System
- Heating System Uses Natural Gas
- Gas Water Heater
Community Details
- No Home Owners Association
- Eastside Subdivision
Home Values in the Area
Average Home Value in this Area
Property History
| Date | Event | Price | List to Sale | Price per Sq Ft |
|---|---|---|---|---|
| 11/09/2012 11/09/12 | Sold | $89,000 | -10.0% | $65 / Sq Ft |
| 09/24/2012 09/24/12 | Pending | -- | -- | -- |
| 09/24/2012 09/24/12 | For Sale | $98,900 | -- | $72 / Sq Ft |
Tax History
| Year | Tax Paid | Tax Assessment Tax Assessment Total Assessment is a certain percentage of the fair market value that is determined by local assessors to be the total taxable value of land and additions on the property. | Land | Improvement |
|---|---|---|---|---|
| 2024 | $1,020 | $10,380 | -- | -- |
| 2023 | $1,032 | $14,070 | $1,010 | $13,060 |
| 2022 | $950 | $9,570 | $400 | $9,170 |
| 2021 | $981 | $9,850 | $410 | $9,440 |
| 2020 | $624 | $9,170 | $410 | $8,760 |
| 2019 | $624 | $6,176 | $286 | $5,890 |
| 2018 | $435 | $4,803 | $288 | $4,515 |
| 2017 | $440 | $4,803 | $288 | $4,515 |
| 2016 | $415 | $4,567 | $318 | $4,249 |
| 2015 | $413 | $4,567 | $318 | $4,249 |
| 2014 | $439 | $4,841 | $318 | $4,523 |
Map
Source: Pueblo Association of REALTORS®
MLS Number: 142112
APN: 0-4-30-4-32-015
- 1221 E 9th St
- 1225 E 9th St
- 1215 E 9th St
- 1227 E 9th St
- 1224 E 10th St
- 1222 E 10th St
- 1211 E 9th St
- 1218 E 10th St
- 1230 E 10th St
- 1230 E 10th St Unit A&B
- 1230 E 10th St Unit 2
- 1207 E 9th St
- 1212 E 10th St
- 1222 E 9th St
- 1220 E 9th St
- 1224 E 9th St
- 1210 E 10th St
- 1301 E 9th St
- 1203 E 9th St
- 1214 E 9th St
Ask me questions while you tour the home.

