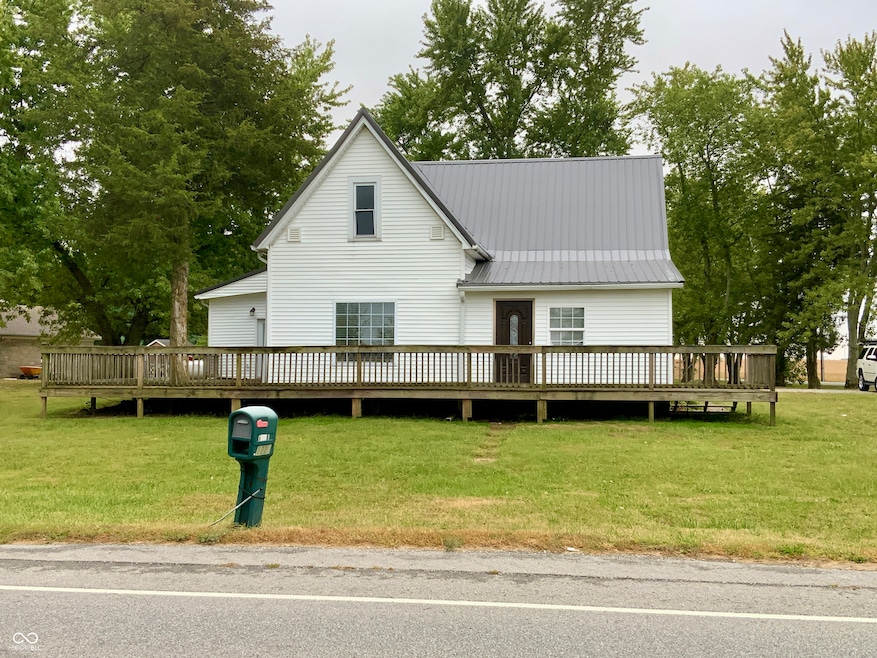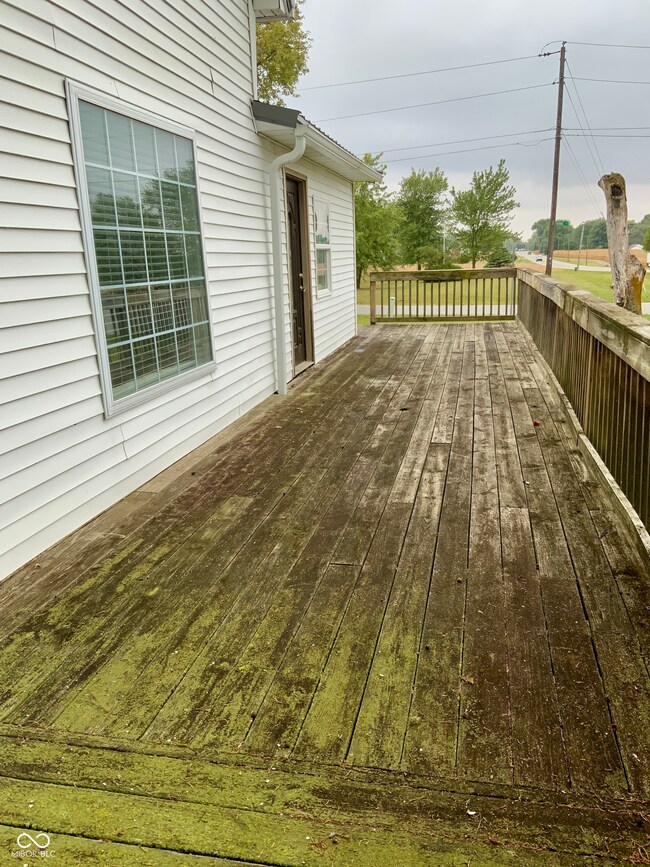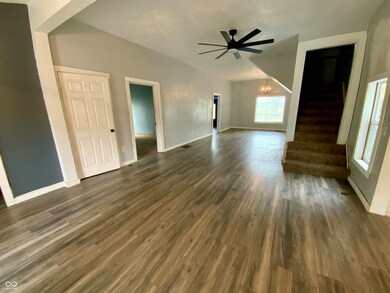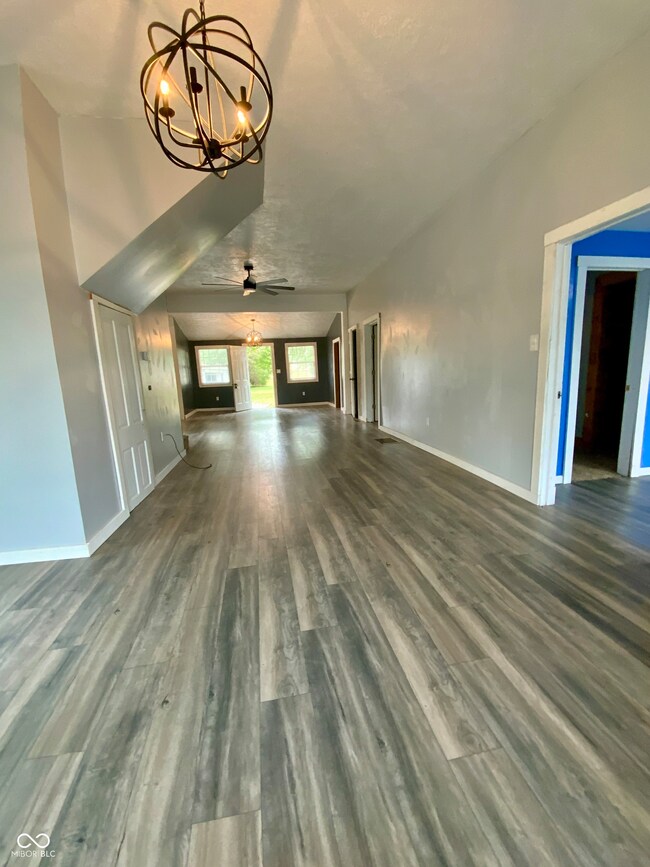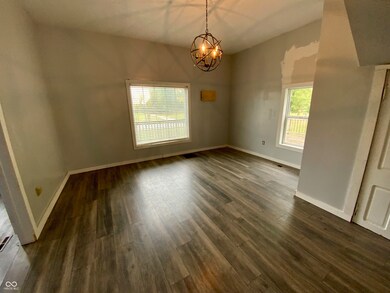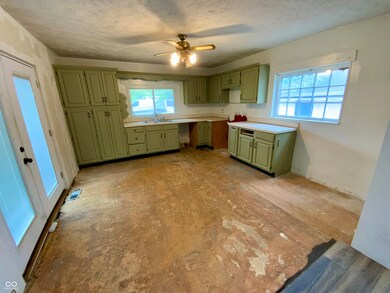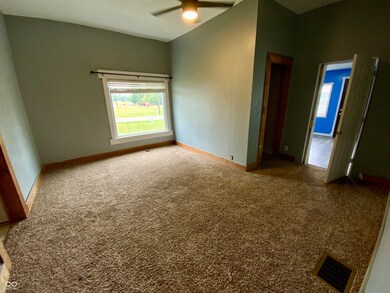
1223 E State Road 44 Rushville, IN 46173
Highlights
- Vaulted Ceiling
- No HOA
- Woodwork
- Traditional Architecture
- 2 Car Detached Garage
- Programmable Thermostat
About This Home
As of May 2025Looking for something to put your finishing touches on? Drywall, painting and flooring updates are needed in this spacious 4-5 bedroom home sitting on a 1-acre corner lot. Offers an open-concept design, providing plenty of space for living and entertaining. The large wrap-around deck is perfect for outdoor activities or relaxing. 18x22 workshop for extra storage. Inside, the home features a brand new high-efficiency gas furnace and central AC for year-round comfort. The primary suite is conveniently located on the first level, with a walk-in tiled shower and double vanity. Foyer is large and has a closet, potential for additional downstairs bedroom. Purchase options include cash or conventional loans ONLY.
Last Agent to Sell the Property
Yazel Group Real Estate Sales Brokerage Email: jaimekmoore@gmail.com License #RB14047625 Listed on: 09/23/2024
Home Details
Home Type
- Single Family
Est. Annual Taxes
- $1,994
Year Built
- Built in 1900
Lot Details
- 1 Acre Lot
Parking
- 2 Car Detached Garage
Home Design
- Traditional Architecture
- Block Foundation
- Vinyl Siding
Interior Spaces
- 2,294 Sq Ft Home
- 1.5-Story Property
- Woodwork
- Vaulted Ceiling
- Vinyl Clad Windows
- Window Screens
- Family or Dining Combination
- Attic Access Panel
- Basement
Flooring
- Carpet
- Laminate
Bedrooms and Bathrooms
- 4 Bedrooms
- 2 Full Bathrooms
Laundry
- Laundry on main level
- Washer and Dryer Hookup
Schools
- Rushville Elementary School East
- Benjamin Rush Middle School
- Rushville Consolidated High School
Utilities
- Programmable Thermostat
- Well
Community Details
- No Home Owners Association
Listing and Financial Details
- Tax Lot 1
- Assessor Parcel Number 701104152001000010
- Seller Concessions Not Offered
Ownership History
Purchase Details
Home Financials for this Owner
Home Financials are based on the most recent Mortgage that was taken out on this home.Purchase Details
Purchase Details
Home Financials for this Owner
Home Financials are based on the most recent Mortgage that was taken out on this home.Purchase Details
Home Financials for this Owner
Home Financials are based on the most recent Mortgage that was taken out on this home.Similar Homes in Rushville, IN
Home Values in the Area
Average Home Value in this Area
Purchase History
| Date | Type | Sale Price | Title Company |
|---|---|---|---|
| Warranty Deed | -- | First American Title | |
| Sheriffs Deed | $125,000 | None Listed On Document | |
| Warranty Deed | $99,000 | -- | |
| Warranty Deed | -- | None Available |
Mortgage History
| Date | Status | Loan Amount | Loan Type |
|---|---|---|---|
| Open | $130,950 | New Conventional | |
| Previous Owner | $50,000 | Credit Line Revolving | |
| Previous Owner | $101,010 | New Conventional | |
| Previous Owner | $60,000 | New Conventional | |
| Previous Owner | $10,150 | Future Advance Clause Open End Mortgage | |
| Previous Owner | $55,000 | Adjustable Rate Mortgage/ARM |
Property History
| Date | Event | Price | Change | Sq Ft Price |
|---|---|---|---|---|
| 05/16/2025 05/16/25 | Sold | $135,000 | -6.8% | $59 / Sq Ft |
| 04/21/2025 04/21/25 | Pending | -- | -- | -- |
| 03/13/2025 03/13/25 | Price Changed | $144,900 | -2.8% | $63 / Sq Ft |
| 03/07/2025 03/07/25 | For Sale | $149,000 | 0.0% | $65 / Sq Ft |
| 03/04/2025 03/04/25 | Pending | -- | -- | -- |
| 01/16/2025 01/16/25 | Price Changed | $149,000 | -6.3% | $65 / Sq Ft |
| 12/29/2024 12/29/24 | Price Changed | $159,000 | -3.6% | $69 / Sq Ft |
| 12/04/2024 12/04/24 | Price Changed | $165,000 | -19.5% | $72 / Sq Ft |
| 10/19/2024 10/19/24 | For Sale | $205,000 | 0.0% | $89 / Sq Ft |
| 10/05/2024 10/05/24 | Pending | -- | -- | -- |
| 09/23/2024 09/23/24 | For Sale | $205,000 | -- | $89 / Sq Ft |
Tax History Compared to Growth
Tax History
| Year | Tax Paid | Tax Assessment Tax Assessment Total Assessment is a certain percentage of the fair market value that is determined by local assessors to be the total taxable value of land and additions on the property. | Land | Improvement |
|---|---|---|---|---|
| 2024 | $2,004 | $151,600 | $31,400 | $120,200 |
| 2023 | $1,993 | $140,100 | $29,100 | $111,000 |
| 2022 | $1,871 | $128,600 | $26,700 | $101,900 |
| 2021 | $1,739 | $110,100 | $23,200 | $86,900 |
| 2020 | $533 | $103,900 | $21,900 | $82,000 |
| 2019 | $460 | $99,000 | $21,900 | $77,100 |
| 2018 | $422 | $96,800 | $21,900 | $74,900 |
| 2017 | $366 | $94,800 | $21,900 | $72,900 |
| 2016 | $324 | $91,200 | $21,100 | $70,100 |
| 2014 | $283 | $91,900 | $21,100 | $70,800 |
| 2013 | $283 | $91,900 | $21,100 | $70,800 |
Agents Affiliated with this Home
-
Jaime Moore
J
Seller's Agent in 2025
Jaime Moore
Yazel Group Real Estate Sales
(765) 561-7520
54 Total Sales
-
Tina Talkington

Buyer's Agent in 2025
Tina Talkington
Berkshire Hathaway Home
(812) 603-3173
223 Total Sales
-
Brooke Graves
B
Buyer Co-Listing Agent in 2025
Brooke Graves
Berkshire Hathaway Home
(317) 383-1675
65 Total Sales
Map
Source: MIBOR Broker Listing Cooperative®
MLS Number: 22003052
APN: 70-11-04-152-001.000-010
- 1247 E State Road 44
- 1294 E Orange Pike
- 1314 E Orange Pike
- 936 E State Road 44
- 936 Indiana 44
- 904 E State Road 44
- 810 N Fort Wayne Rd
- 523 E 8th St
- 402 E 8th St
- 331 E 8th St
- 231 E 6th St
- 210 E 7th St
- 190 E Willard Ave
- 605 N Perkins St
- 511 N Perkins St
- 1216 N Cherry St
- 903 N Perkins St
- 1310 N Cherry St
- 335 N Morgan St
- 575 E Cameron Dr
