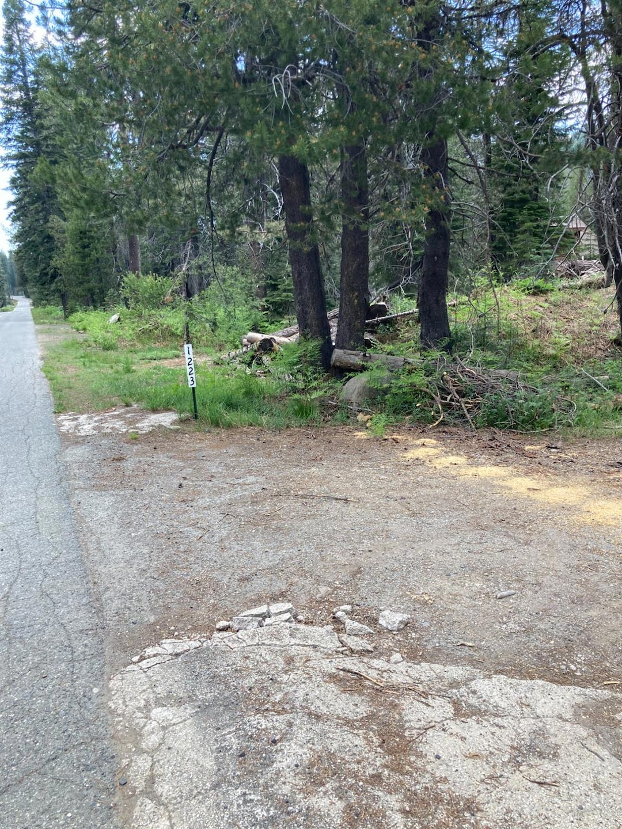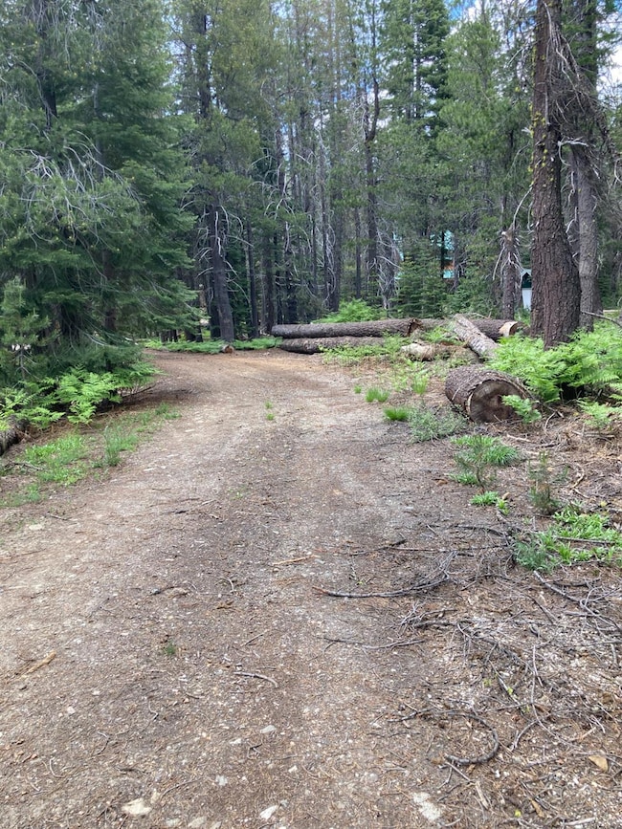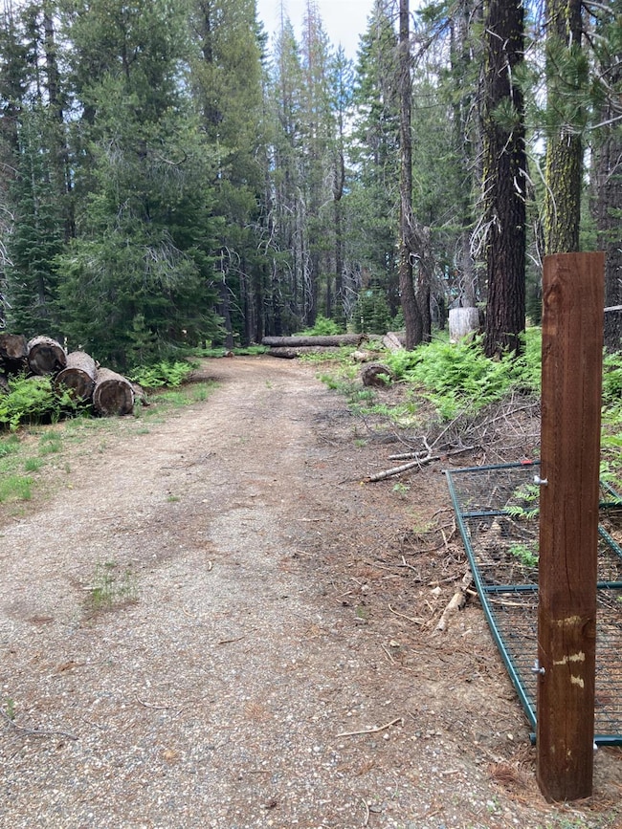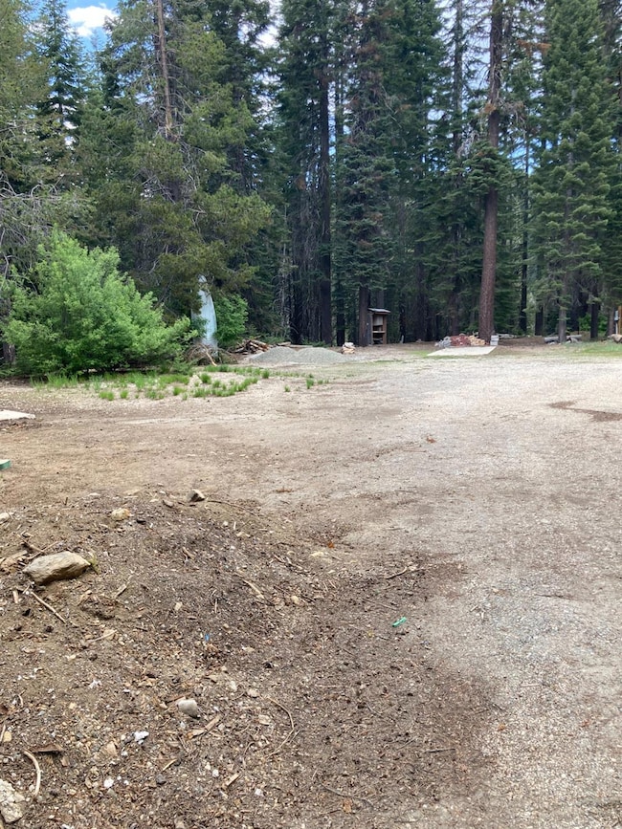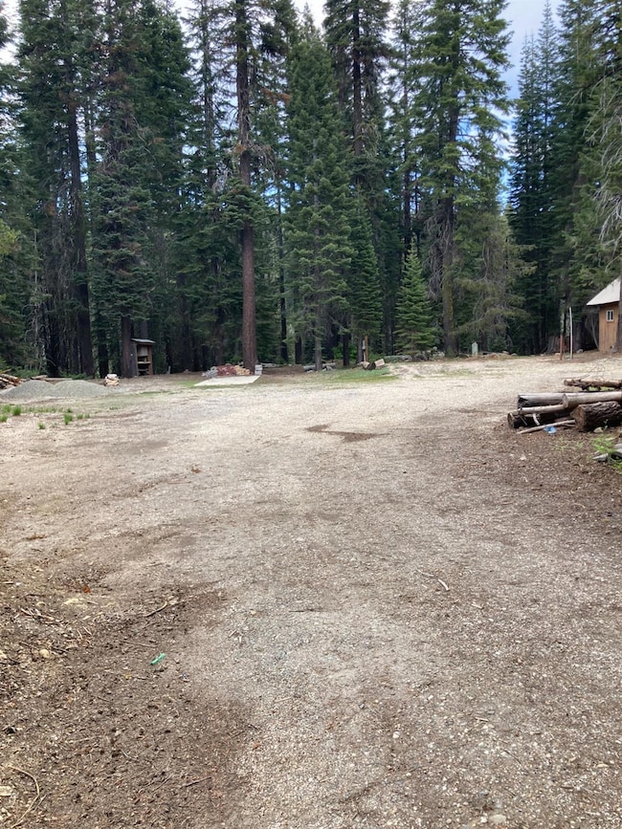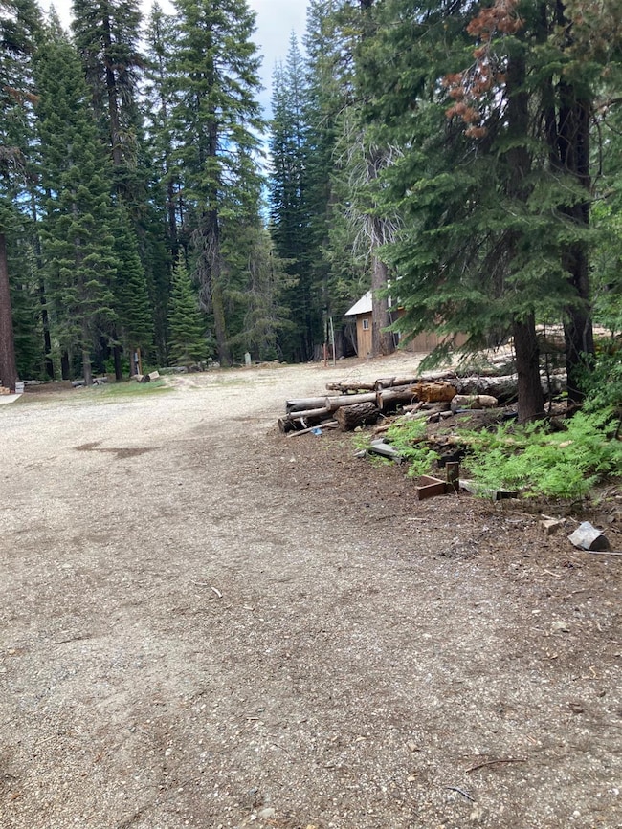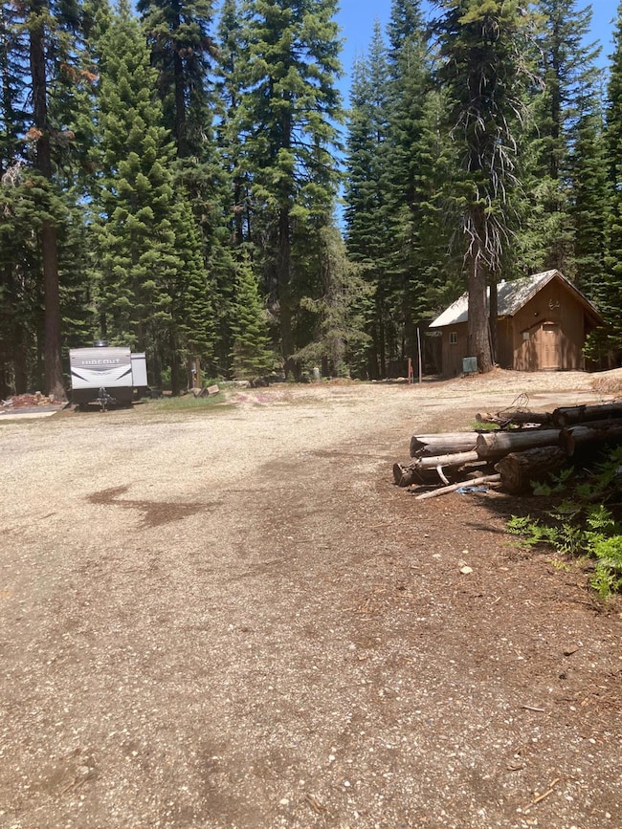1223 Grizzly Loop Quincy, CA 95971
Estimated payment $1,364/month
Highlights
- Horses Allowed On Property
- Wood Flooring
- No HOA
- RV Access or Parking
- Main Floor Bedroom
- Breakfast Area or Nook
About This Home
This secluded almost 3 acre property, located in Countryman Estates in Bucks Lake, has a 630 sq. ft., winterized cabin with one bedroom, full bath. kitchen and living area, separate laundry room with washer and dryer hook ups, and a sleeping loft. The septic is large enough for a three bedroom house and has a deep well that produces lots of water. Power and phone lines are underground. A propane plumbed outdoor kitchen makes summer entertaining a breeze. Two trailer hook ups, one with a cement slab, make it easy to host company. Haskins Creek runs through the back of the property and offers a picnic area on the creek's edge. It really is a unique piece of property with so much to offer and possibilities of expansion. Here's your chance to own a Family Park. Come and experience the quiet, relaxing mountain life at the lake. Bucks Lake elevation is 5200 feet and is accessible in the winter by snow machines or cross country skiing. The lake has 17 miles of shoreline and offers a variety of recreational activities including swimming, boating, hiking, and fishing.
Home Details
Home Type
- Single Family
Est. Annual Taxes
- $838
Year Built
- Built in 1990
Lot Details
- 2.97 Acre Lot
- Property is zoned S3
Parking
- RV Access or Parking
Home Design
- Raised Foundation
- Metal Roof
Interior Spaces
- 630 Sq Ft Home
- 2-Story Property
- Living Room
- Family or Dining Combination
Kitchen
- Breakfast Area or Nook
- Synthetic Countertops
Flooring
- Wood
- Linoleum
Bedrooms and Bathrooms
- 1 Bedroom
- Main Floor Bedroom
- 1 Full Bathroom
- Separate Shower
Laundry
- Laundry Room
- 220 Volts In Laundry
- Washer and Dryer Hookup
Home Security
- Carbon Monoxide Detectors
- Fire and Smoke Detector
Horse Facilities and Amenities
- Horses Allowed On Property
- Trailer Storage
Utilities
- No Cooling
- Wall Furnace
- Underground Utilities
- Gas Tank Leased
- Well
- Septic Pump
- Septic System
Community Details
- No Home Owners Association
- Stream
Listing and Financial Details
- Assessor Parcel Number 112-190-002-000
Map
Home Values in the Area
Average Home Value in this Area
Tax History
| Year | Tax Paid | Tax Assessment Tax Assessment Total Assessment is a certain percentage of the fair market value that is determined by local assessors to be the total taxable value of land and additions on the property. | Land | Improvement |
|---|---|---|---|---|
| 2025 | $838 | $230,000 | $217,500 | $12,500 |
| 2023 | $838 | $74,416 | $63,724 | $10,692 |
| 2022 | $825 | $72,958 | $62,475 | $10,483 |
| 2021 | $802 | $71,528 | $61,250 | $10,278 |
| 2020 | $807 | $70,795 | $60,622 | $10,173 |
| 2019 | $789 | $69,408 | $59,434 | $9,974 |
| 2018 | $760 | $68,048 | $58,269 | $9,779 |
| 2017 | $755 | $66,715 | $57,127 | $9,588 |
| 2016 | $698 | $65,407 | $56,007 | $9,400 |
| 2015 | $681 | $64,425 | $55,166 | $9,259 |
| 2014 | $670 | $63,164 | $54,086 | $9,078 |
Property History
| Date | Event | Price | Change | Sq Ft Price |
|---|---|---|---|---|
| 09/12/2025 09/12/25 | Price Changed | $245,000 | -5.8% | $389 / Sq Ft |
| 07/29/2025 07/29/25 | Price Changed | $260,000 | -11.0% | $413 / Sq Ft |
| 06/15/2025 06/15/25 | For Sale | $292,000 | +27.0% | $463 / Sq Ft |
| 08/16/2024 08/16/24 | Sold | $230,000 | -23.3% | $365 / Sq Ft |
| 07/29/2024 07/29/24 | Pending | -- | -- | -- |
| 06/10/2024 06/10/24 | For Sale | $300,000 | 0.0% | $476 / Sq Ft |
| 06/04/2024 06/04/24 | Pending | -- | -- | -- |
| 05/10/2024 05/10/24 | For Sale | $300,000 | -- | $476 / Sq Ft |
Purchase History
| Date | Type | Sale Price | Title Company |
|---|---|---|---|
| Grant Deed | $230,000 | Cal Sierra Title |
Source: MetroList
MLS Number: 225079224
APN: 112-190-002-000
- 851 Countryman Dr
- 719 Countryman Dr
- 8896 Big Creek Rd
- 325 Norton Meadows Rd
- 9281 Big Creek Rd
- 352 Norton Meadows Rd
- 15579 Bucks Lake Rd
- 230 Norton Meadows Rd
- 221 Norton Meadows Rd
- 179 Norton Meadows Rd
- 1339 Ararat Dr
- 980 Mile High Rd
- 630 Mile High Rd Unit PGE Lot 9, Mile High
- 822- Mile High Rd
- 258 Bucks Meadows Dr
- 261 Chinkapin Ln
- 7692 Bucks Lake Rd
- 651 Pineleaf Dr
- 578 Pineleaf Dr
- 000 Bucks Lake Rd Unit Big Creek Rd
- 13351 Hog Ranch Rd
- 5900 Canyon View Dr
- 6656 Pentz Rd Unit 31
- 6656 Pentz Rd Unit 29
- 6656 Pentz Rd Unit 27
- 6656 Pentz Rd Unit 19
- 6656 Pentz Rd Unit 12
- 6656 Pentz Rd Unit 69
- 14745 Del Oro Dr
- 14435 Skyway
- 1280 Wagstaff Rd Unit 61
- 1280 Wagstaff Rd Unit 55
- 5427 Edgewood Ln Unit 3
- 5510 Clark Rd Unit 32
- 5510 Clark Rd Unit 3
- 5510 Clark Rd Unit 19
- 819 Regnier Ln
- 5583 Linrich Ln
- 39 Midway Dr
- 3515 Orange Ave Unit 2
