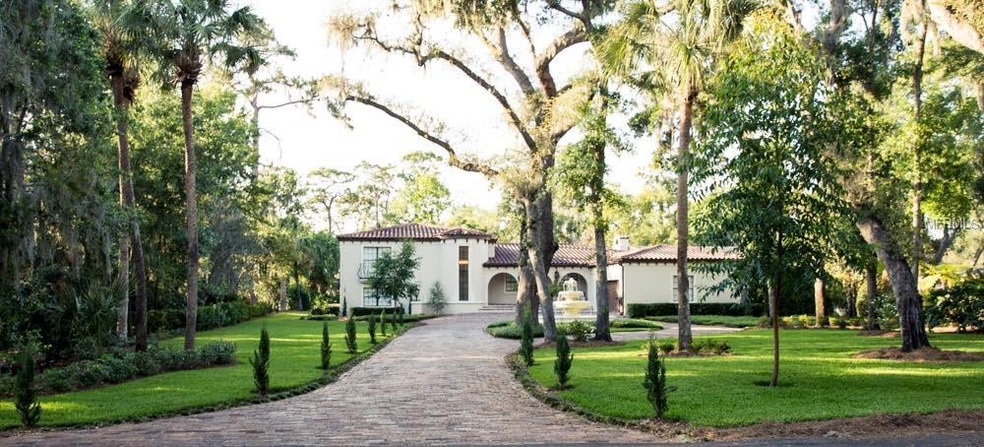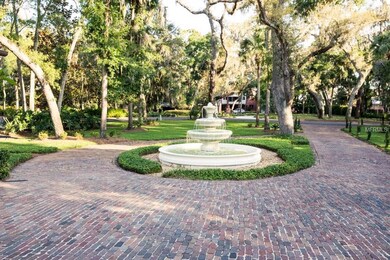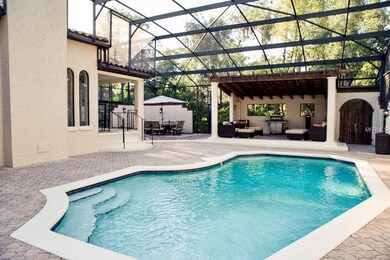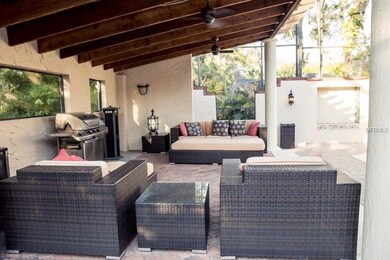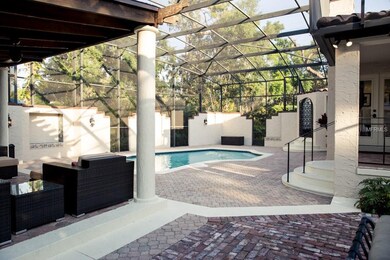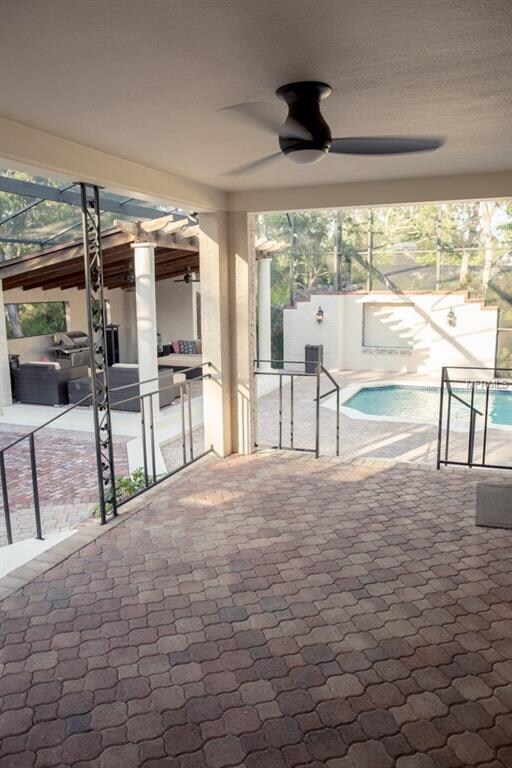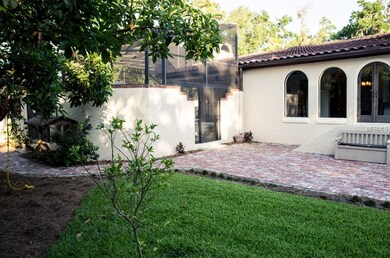
1223 Harbour Island Rd Orlando, FL 32809
Lake Conway NeighborhoodHighlights
- Oak Trees
- In Ground Pool
- Wood Flooring
- Boone High School Rated A
- 0.58 Acre Lot
- Spanish Architecture
About This Home
As of July 2018Beautiful Estate located a just a few miles from downtown Orlando in the secluded, highly sought after, Harbour Island neighborhood. Nestled in the back of the neighborhood on a cul-de-sac, shaded with live Oaks and mature landscaping. Brick archways and wooden beams throughout home are a couple of the authentic characteristics of this style home. Updated spacious kitchen with travertine floors and granite counter tops, stainless steel appliances, walk through butlers pantry, wood burning brick fireplace, new window shutters throughout, and wet bar are a few of the fantastic features this home offers. Large screened in pool area with pergola. New tile wood floors throughout downstairs, hardwood floors upstairs.
Last Agent to Sell the Property
CHARLES RUTENBERG REALTY ORLANDO License #3031602 Listed on: 05/29/2018

Home Details
Home Type
- Single Family
Est. Annual Taxes
- $9,186
Year Built
- Built in 1969
Lot Details
- 0.58 Acre Lot
- Mature Landscaping
- Irrigation
- Oak Trees
- Fruit Trees
- Property is zoned R-1AA
HOA Fees
- $50 Monthly HOA Fees
Parking
- 2 Car Attached Garage
Home Design
- Spanish Architecture
- Split Level Home
- Slab Foundation
- Tile Roof
- Stucco
Interior Spaces
- 4,346 Sq Ft Home
- Wet Bar
- Shutters
- Family Room
- Formal Dining Room
- Laundry Room
Kitchen
- Built-In Oven
- Range with Range Hood
- Microwave
- Wine Refrigerator
Flooring
- Wood
- Tile
- Travertine
Bedrooms and Bathrooms
- 4 Bedrooms
Pool
- In Ground Pool
- Child Gate Fence
Outdoor Features
- Screened Patio
- Rain Gutters
- Front Porch
Schools
- Boone High School
Utilities
- Central Air
- Heating System Uses Natural Gas
- Natural Gas Connected
- Tankless Water Heater
- Septic Tank
Community Details
- Harbour Island Sub Subdivision
- The community has rules related to allowable golf cart usage in the community
Listing and Financial Details
- Homestead Exemption
- Visit Down Payment Resource Website
- Tax Lot 12
- Assessor Parcel Number 13-23-29-3380-00-120
Ownership History
Purchase Details
Home Financials for this Owner
Home Financials are based on the most recent Mortgage that was taken out on this home.Purchase Details
Home Financials for this Owner
Home Financials are based on the most recent Mortgage that was taken out on this home.Purchase Details
Home Financials for this Owner
Home Financials are based on the most recent Mortgage that was taken out on this home.Purchase Details
Purchase Details
Home Financials for this Owner
Home Financials are based on the most recent Mortgage that was taken out on this home.Similar Homes in Orlando, FL
Home Values in the Area
Average Home Value in this Area
Purchase History
| Date | Type | Sale Price | Title Company |
|---|---|---|---|
| Quit Claim Deed | $371,800 | Attorney | |
| Warranty Deed | $750,000 | Attorney | |
| Warranty Deed | $468,000 | Attorney | |
| Trustee Deed | $430,100 | None Available | |
| Warranty Deed | $760,000 | -- |
Mortgage History
| Date | Status | Loan Amount | Loan Type |
|---|---|---|---|
| Open | $750,000 | Purchase Money Mortgage | |
| Previous Owner | $750,000 | New Conventional | |
| Previous Owner | $89,000 | Credit Line Revolving | |
| Previous Owner | $220,000 | New Conventional | |
| Previous Owner | $370,500 | Credit Line Revolving | |
| Previous Owner | $228,000 | Credit Line Revolving | |
| Previous Owner | $532,000 | Purchase Money Mortgage | |
| Previous Owner | $50,000 | Credit Line Revolving | |
| Previous Owner | $373,500 | New Conventional | |
| Previous Owner | $50,000 | Credit Line Revolving |
Property History
| Date | Event | Price | Change | Sq Ft Price |
|---|---|---|---|---|
| 05/03/2025 05/03/25 | Rented | $5,999 | 0.0% | -- |
| 03/18/2025 03/18/25 | Price Changed | $5,999 | -4.0% | $1 / Sq Ft |
| 03/04/2025 03/04/25 | Price Changed | $6,250 | -3.8% | $1 / Sq Ft |
| 02/05/2025 02/05/25 | Price Changed | $6,500 | -3.7% | $1 / Sq Ft |
| 11/27/2024 11/27/24 | For Rent | $6,750 | 0.0% | -- |
| 03/07/2024 03/07/24 | Rented | $6,750 | 0.0% | -- |
| 02/22/2024 02/22/24 | For Rent | $6,750 | 0.0% | -- |
| 07/12/2018 07/12/18 | Sold | $750,000 | -3.2% | $173 / Sq Ft |
| 06/19/2018 06/19/18 | Pending | -- | -- | -- |
| 06/11/2018 06/11/18 | For Sale | $775,000 | 0.0% | $178 / Sq Ft |
| 06/05/2018 06/05/18 | Pending | -- | -- | -- |
| 05/28/2018 05/28/18 | For Sale | $775,000 | -- | $178 / Sq Ft |
Tax History Compared to Growth
Tax History
| Year | Tax Paid | Tax Assessment Tax Assessment Total Assessment is a certain percentage of the fair market value that is determined by local assessors to be the total taxable value of land and additions on the property. | Land | Improvement |
|---|---|---|---|---|
| 2025 | $12,571 | $1,017,900 | $167,000 | $850,900 |
| 2024 | $12,160 | $978,950 | $167,000 | $811,950 |
| 2023 | $12,160 | $751,126 | $0 | $0 |
| 2022 | $11,818 | $729,249 | $0 | $0 |
| 2021 | $11,658 | $708,009 | $130,000 | $578,009 |
| 2020 | $11,991 | $711,445 | $130,000 | $581,445 |
| 2019 | $11,764 | $658,890 | $120,000 | $538,890 |
| 2018 | $9,256 | $557,102 | $105,000 | $452,102 |
| 2017 | $9,186 | $549,934 | $105,000 | $444,934 |
| 2016 | $9,171 | $536,208 | $100,000 | $436,208 |
| 2015 | $7,221 | $530,831 | $90,000 | $440,831 |
| 2014 | $7,174 | $417,890 | $87,000 | $330,890 |
Agents Affiliated with this Home
-
Christopher Bright
C
Seller's Agent in 2025
Christopher Bright
BEST ORLANDO PROPERTY MANAGEMENT LLC
(407) 675-3098
38 Total Sales
-
Erin Wanner

Buyer's Agent in 2025
Erin Wanner
STOCKWORTH REALTY GROUP LLC
(407) 595-5055
1 in this area
95 Total Sales
-
Karen Crabb
K
Seller's Agent in 2018
Karen Crabb
CHARLES RUTENBERG REALTY ORLANDO
(407) 622-2122
4 in this area
6 Total Sales
-
Gina Brunello
G
Buyer's Agent in 2018
Gina Brunello
SHAHRAM SONDI + CO.
(407) 467-8450
15 Total Sales
Map
Source: Stellar MLS
MLS Number: O5710440
APN: 13-2329-3380-00-120
- 5127 Leeward Way
- 508 Harbour Island Rd
- 525 Mandalay Rd
- 437 Harbour Oaks Pointe Dr N
- 1271 Old Mill Rd
- 413 Harbour Oaks Pointe Dr N
- 500 Linson Ct
- 5096 The Oaks Cir
- 4520 Lake Gem Cir
- 5323 Hansel Ave Unit E 14
- 5413 Hansel Ave Unit 10
- 5529 Hansel Ave
- 1209 Stevens Ave
- 1105 Appleton Ave
- 1409 Overlake Ave
- 1448 Conway Isle Cir
- 1833 Lake Grove Ln
- 1610 Conway Isle Cir
- 8971 Stinger Dr
- 5402 Parkway Dr
