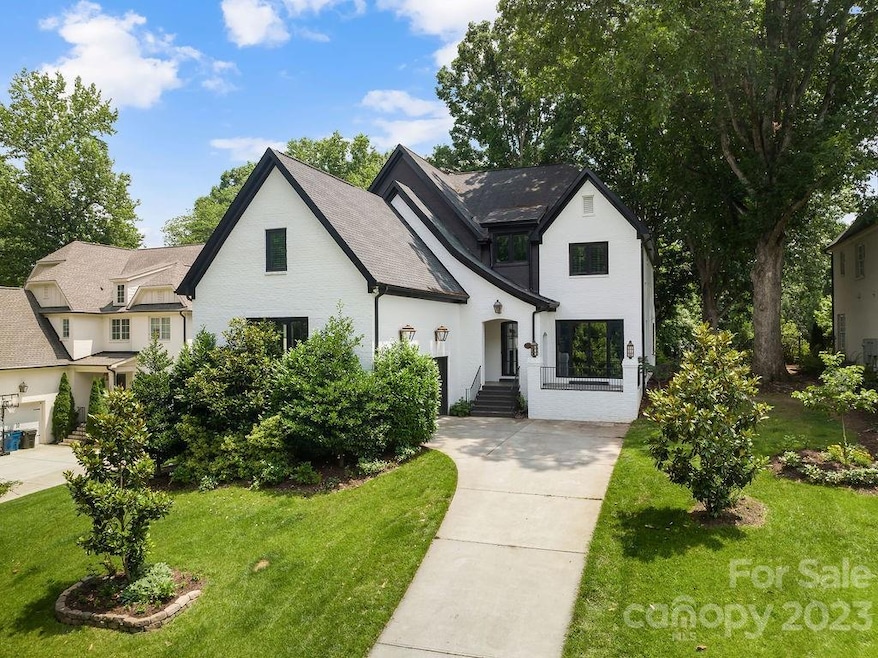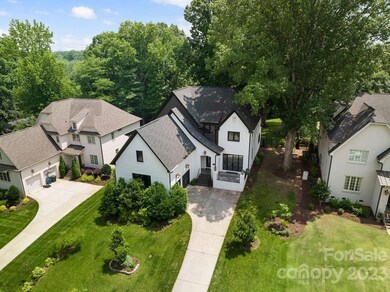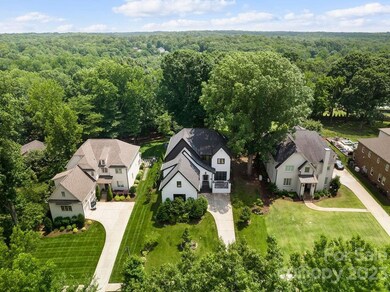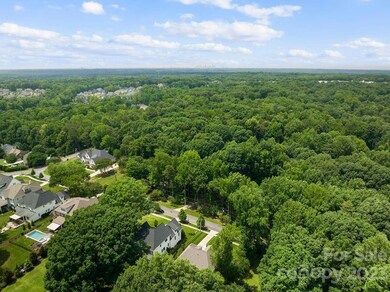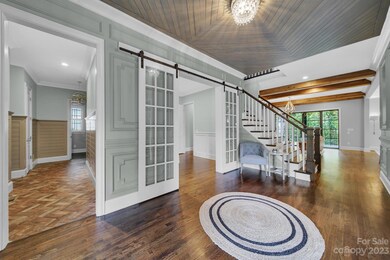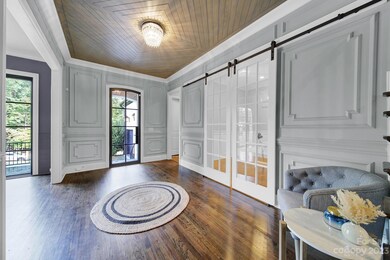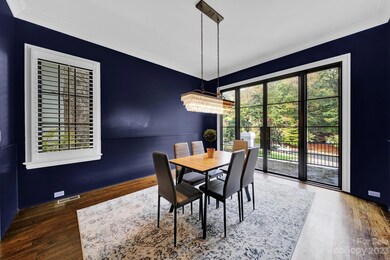
1223 Home Place Matthews, NC 28105
Highlights
- Wooded Lot
- Traditional Architecture
- Covered patio or porch
- Elizabeth Lane Elementary Rated A-
- Wood Flooring
- 2 Car Attached Garage
About This Home
As of January 2024Beautiful ALL brick, gorgeous mature trees providing an amazing backyard oasis large enough for a pool, a relaxing retreat! Fully renovated custom home inside the I485 loop. Minutes from all the private schools. Near all of your favorites: Target, Costco, Harris Teeters, & Lowes to name a few. Brand new water heater, sprinkler system, gutter guards, plantation shutters, new paint throughout entire home, custom built ins in master bedroom for ample storage, designer Clark Hall metal doors, & all new Andersen encasement windows, gorgeous copper gas lanterns, custom wood ceilings throughout foyer, kitchen, & master bedroom, along with beautiful one of a kind decorative walls throughout home! The chefs kitchen awaits including top of the line appliances a Hoshizaki ice machine, Wolf range, & Subzero refrigerator!
Home is move in ready, perfect for a family to make long lasting memories. Don’t wait, seller is offering 5k towards buyers closing costs or paying down points.
Last Agent to Sell the Property
EXP Realty LLC Rock Hill Brokerage Email: brandon.d.jackson@exprealty.com License #232543 Listed on: 06/21/2023

Home Details
Home Type
- Single Family
Est. Annual Taxes
- $7,971
Year Built
- Built in 2016
Lot Details
- Back Yard Fenced
- Wooded Lot
- Property is zoned R-15
Parking
- 2 Car Attached Garage
- Driveway
Home Design
- Traditional Architecture
- Four Sided Brick Exterior Elevation
Interior Spaces
- 2-Story Property
- Family Room with Fireplace
- Crawl Space
- Dryer
Kitchen
- Gas Range
- Range Hood
- <<microwave>>
- Dishwasher
- Disposal
Flooring
- Wood
- Tile
Bedrooms and Bathrooms
Outdoor Features
- Covered patio or porch
Schools
- Elizabeth Lane Elementary School
- South Charlotte Middle School
- Providence High School
Utilities
- Central Heating and Cooling System
- Gas Water Heater
- Cable TV Available
Community Details
- Reverdy Farms Subdivision
Listing and Financial Details
- Assessor Parcel Number 227-051-38
Ownership History
Purchase Details
Home Financials for this Owner
Home Financials are based on the most recent Mortgage that was taken out on this home.Purchase Details
Home Financials for this Owner
Home Financials are based on the most recent Mortgage that was taken out on this home.Similar Homes in the area
Home Values in the Area
Average Home Value in this Area
Purchase History
| Date | Type | Sale Price | Title Company |
|---|---|---|---|
| Warranty Deed | $1,495,000 | None Listed On Document | |
| Warranty Deed | $845,000 | Bridge Trust Title Group |
Mortgage History
| Date | Status | Loan Amount | Loan Type |
|---|---|---|---|
| Open | $1,564,307 | VA | |
| Closed | $1,544,335 | VA | |
| Previous Owner | $676,000 | Adjustable Rate Mortgage/ARM | |
| Previous Owner | $603,631 | Commercial |
Property History
| Date | Event | Price | Change | Sq Ft Price |
|---|---|---|---|---|
| 07/18/2025 07/18/25 | For Sale | $1,750,000 | +17.1% | $370 / Sq Ft |
| 01/12/2024 01/12/24 | Sold | $1,495,000 | -0.3% | $316 / Sq Ft |
| 10/17/2023 10/17/23 | Price Changed | $1,499,900 | -5.7% | $318 / Sq Ft |
| 09/11/2023 09/11/23 | Price Changed | $1,590,000 | -3.3% | $337 / Sq Ft |
| 09/05/2023 09/05/23 | Price Changed | $1,645,000 | -2.9% | $348 / Sq Ft |
| 08/16/2023 08/16/23 | Price Changed | $1,695,000 | -3.1% | $359 / Sq Ft |
| 07/24/2023 07/24/23 | Price Changed | $1,749,000 | -2.8% | $370 / Sq Ft |
| 07/09/2023 07/09/23 | Price Changed | $1,799,000 | -3.3% | $381 / Sq Ft |
| 06/23/2023 06/23/23 | Price Changed | $1,860,000 | -7.0% | $394 / Sq Ft |
| 06/21/2023 06/21/23 | For Sale | $1,999,950 | +136.7% | $423 / Sq Ft |
| 12/08/2017 12/08/17 | Sold | $845,000 | -5.0% | $179 / Sq Ft |
| 11/17/2017 11/17/17 | Pending | -- | -- | -- |
| 04/26/2017 04/26/17 | For Sale | $889,900 | -- | $188 / Sq Ft |
Tax History Compared to Growth
Tax History
| Year | Tax Paid | Tax Assessment Tax Assessment Total Assessment is a certain percentage of the fair market value that is determined by local assessors to be the total taxable value of land and additions on the property. | Land | Improvement |
|---|---|---|---|---|
| 2023 | $7,971 | $1,056,800 | $228,400 | $828,400 |
| 2022 | $7,307 | $814,700 | $215,000 | $599,700 |
| 2021 | $7,307 | $814,700 | $215,000 | $599,700 |
| 2020 | $7,307 | $814,700 | $215,000 | $599,700 |
| 2019 | $8,850 | $814,700 | $215,000 | $599,700 |
| 2018 | $8,850 | $76,000 | $76,000 | $0 |
| 2017 | $878 | $76,000 | $76,000 | $0 |
| 2016 | $878 | $100 | $100 | $0 |
| 2015 | -- | $0 | $0 | $0 |
Agents Affiliated with this Home
-
Chelsea Desourdy

Seller's Agent in 2025
Chelsea Desourdy
Keller Williams Connected
(980) 745-2914
2 in this area
114 Total Sales
-
Brandon Jackson

Seller's Agent in 2024
Brandon Jackson
EXP Realty LLC Rock Hill
(704) 737-4728
1 in this area
72 Total Sales
-
Brandon Ruby

Seller's Agent in 2017
Brandon Ruby
Helen Adams Realty
(704) 375-8598
2 in this area
128 Total Sales
-
Marcus Nance
M
Buyer's Agent in 2017
Marcus Nance
Helen Adams Realty
(704) 576-3490
5 in this area
153 Total Sales
Map
Source: Canopy MLS (Canopy Realtor® Association)
MLS Number: 4042220
APN: 227-051-38
- 905 Mangionne Dr
- 316 Epperstone Ln
- 3721 Providence Plantation Ln
- 113 Foxfield Ln
- 1140 Iverleigh Trail
- 212 Foxfield Ln
- 2836 Providence Spring Ln
- 1253 Iverleigh Trail
- 2835 Peverell Ln
- 3112 Planters Ridge Rd
- 608 Laurel Fork Dr
- 2111 Caleo Cir
- 2317 Houston Branch Rd
- 314 Southern Cross Ln
- 1119 Holleybank Dr
- 1016 Courtney Ln Unit 26
- 1025 Courtney Ln Unit 18
- 205 Rosedale Ln
- 3113 Plantation Rd
- 532 Courtney Ln
