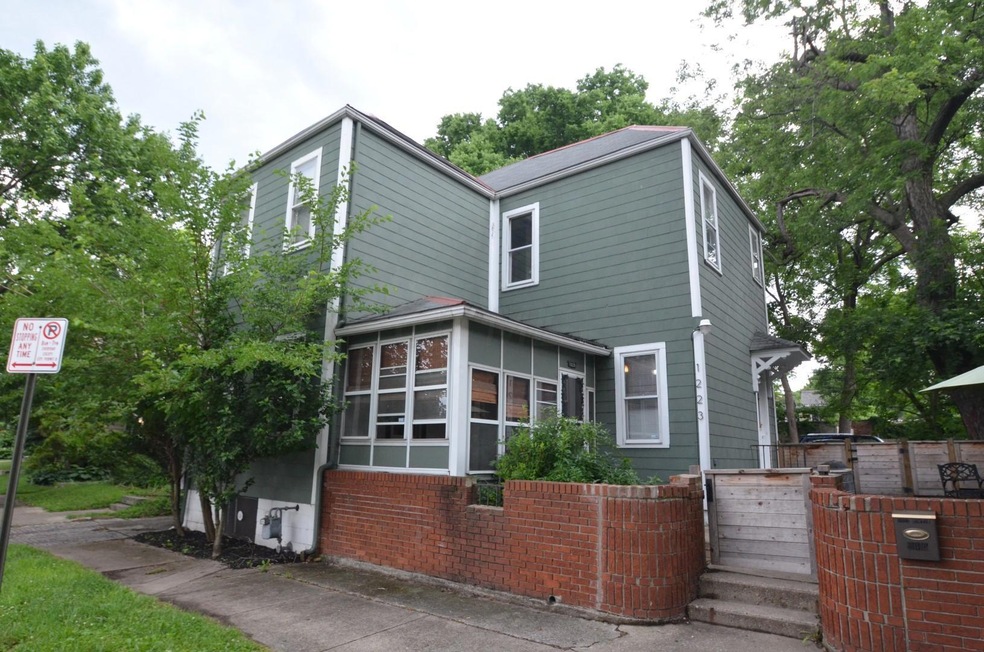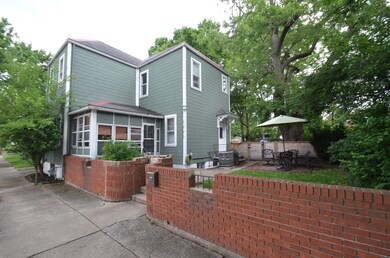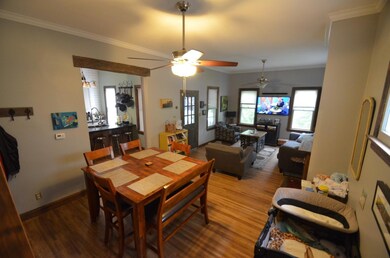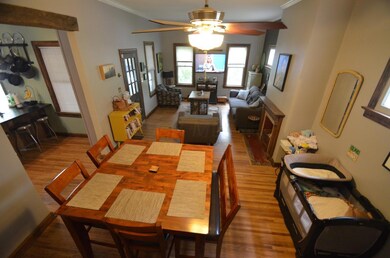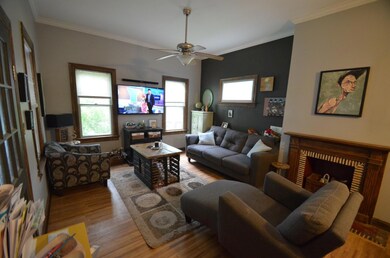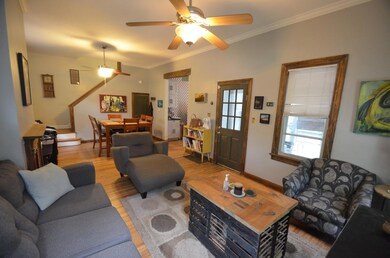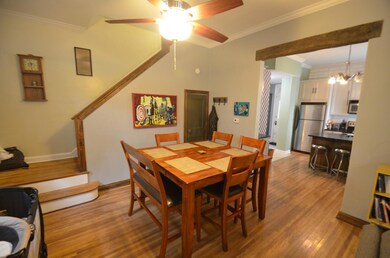
1223 Hunter Ave Columbus, OH 43201
Victorian Village NeighborhoodHighlights
- Sun or Florida Room
- Patio
- 1-minute walk to Thompson Park
- Fenced Yard
- Forced Air Heating and Cooling System
About This Home
As of July 2018OPEN SUN June 17 3-5 -- A Truly Charming 2 Story, Steps to High St and the Exciting Short North! Uniquely positioned on the lot with a quaint Side Courtyard behind a red brick wall. Glass 3 Season Rm overlooks the Courtyard & Patio. Sought after Open Floorplan, w/hardwood flrs and an open, extended Living/Dining Rm. Newly remodeled KITCHEN w/ gorgeous Light Gray cabinets, Leather Pattern Granite Countertops & high quality Stainless Steel appl's. A great home for entertaining! 3 Bedrooms up, plus finished LL Rec Rm/Office/Variable Use Room with 2nd Full Bath in the Lower Level. Street parking is easy - it's in an area restricted to residents. Located across from Thompson Rec Center with swimming pool availability. This is a wonderful opportunity for a uniquely charming and affordable home
Last Agent to Sell the Property
BHHS American Realty Center License #334501 Listed on: 06/15/2018

Last Buyer's Agent
Forrest Neuswanger
Coldwell Banker Realty
Home Details
Home Type
- Single Family
Est. Annual Taxes
- $6,904
Year Built
- Built in 1900
Lot Details
- 1,307 Sq Ft Lot
- Fenced Yard
- Fenced
Parking
- On-Street Parking
Home Design
- Block Foundation
Interior Spaces
- 1,400 Sq Ft Home
- 2-Story Property
- Decorative Fireplace
- Sun or Florida Room
- Screened Porch
- Basement
- Recreation or Family Area in Basement
- Laundry on lower level
Kitchen
- Electric Range
- Microwave
- Dishwasher
Bedrooms and Bathrooms
- 3 Bedrooms
Outdoor Features
- Patio
Utilities
- Forced Air Heating and Cooling System
- Heating System Uses Gas
Listing and Financial Details
- Assessor Parcel Number 010-086466
Ownership History
Purchase Details
Home Financials for this Owner
Home Financials are based on the most recent Mortgage that was taken out on this home.Purchase Details
Home Financials for this Owner
Home Financials are based on the most recent Mortgage that was taken out on this home.Purchase Details
Home Financials for this Owner
Home Financials are based on the most recent Mortgage that was taken out on this home.Purchase Details
Similar Homes in the area
Home Values in the Area
Average Home Value in this Area
Purchase History
| Date | Type | Sale Price | Title Company |
|---|---|---|---|
| Survivorship Deed | $325,000 | Amerititle Box | |
| Survivorship Deed | $249,900 | Amerititle | |
| Warranty Deed | $163,000 | Amerititle | |
| Deed | -- | -- |
Mortgage History
| Date | Status | Loan Amount | Loan Type |
|---|---|---|---|
| Open | $227,000 | New Conventional | |
| Closed | $259,000 | New Conventional | |
| Closed | $260,000 | New Conventional | |
| Closed | $249,900 | Purchase Money Mortgage | |
| Closed | $164,800 | Unknown | |
| Closed | $30,900 | Stand Alone Second | |
| Closed | $154,850 | Fannie Mae Freddie Mac | |
| Previous Owner | $148,500 | Credit Line Revolving | |
| Previous Owner | $63,750 | Credit Line Revolving |
Property History
| Date | Event | Price | Change | Sq Ft Price |
|---|---|---|---|---|
| 07/23/2018 07/23/18 | Sold | $325,000 | +1.6% | $232 / Sq Ft |
| 06/23/2018 06/23/18 | Pending | -- | -- | -- |
| 06/15/2018 06/15/18 | For Sale | $319,900 | +28.0% | $229 / Sq Ft |
| 06/26/2015 06/26/15 | Sold | $249,900 | +4.2% | $194 / Sq Ft |
| 05/27/2015 05/27/15 | Pending | -- | -- | -- |
| 05/17/2015 05/17/15 | For Sale | $239,900 | -- | $186 / Sq Ft |
Tax History Compared to Growth
Tax History
| Year | Tax Paid | Tax Assessment Tax Assessment Total Assessment is a certain percentage of the fair market value that is determined by local assessors to be the total taxable value of land and additions on the property. | Land | Improvement |
|---|---|---|---|---|
| 2024 | $6,992 | $155,800 | $77,010 | $78,790 |
| 2023 | $6,903 | $155,785 | $77,000 | $78,785 |
| 2022 | $7,088 | $136,660 | $39,910 | $96,750 |
| 2021 | $7,100 | $136,660 | $39,910 | $96,750 |
| 2020 | $7,110 | $136,660 | $39,910 | $96,750 |
| 2019 | $6,908 | $113,870 | $33,260 | $80,610 |
| 2018 | $5,392 | $113,870 | $33,260 | $80,610 |
| 2017 | $6,904 | $113,870 | $33,260 | $80,610 |
| 2016 | $4,286 | $64,700 | $15,340 | $49,360 |
| 2015 | $3,891 | $64,700 | $15,340 | $49,360 |
| 2014 | $3,900 | $64,700 | $15,340 | $49,360 |
| 2013 | $1,384 | $46,550 | $9,275 | $37,275 |
Agents Affiliated with this Home
-
Ken Wightman

Seller's Agent in 2018
Ken Wightman
BHHS American Realty Center
(614) 402-5335
16 in this area
52 Total Sales
-
F
Buyer's Agent in 2018
Forrest Neuswanger
Coldwell Banker Realty
Map
Source: Columbus and Central Ohio Regional MLS
MLS Number: 218021511
APN: 010-086466
- 1276 Hunter Ave
- 199 W 5th Ave Unit C
- 1210 Dennison Ave Unit 212
- 1301 Highland St
- 1292 Forsythe Ave
- 1298 Forsythe Ave
- 1141 Highland St
- 1167 Neil Ave
- 30 W 4th Ave
- 93 King Ave Unit 95
- 1145 N High St Unit 307
- 256 W 3rd Ave
- 1131 N High St Unit 202
- 1243 Harrison Ave
- 123 Aston Row Ln
- 1276 N High St Unit 206
- 1276 N High St Unit 402
- 289-293 W 7th Ave
- 347 W 5th Ave
- 1438-1440 Hunter Ave
