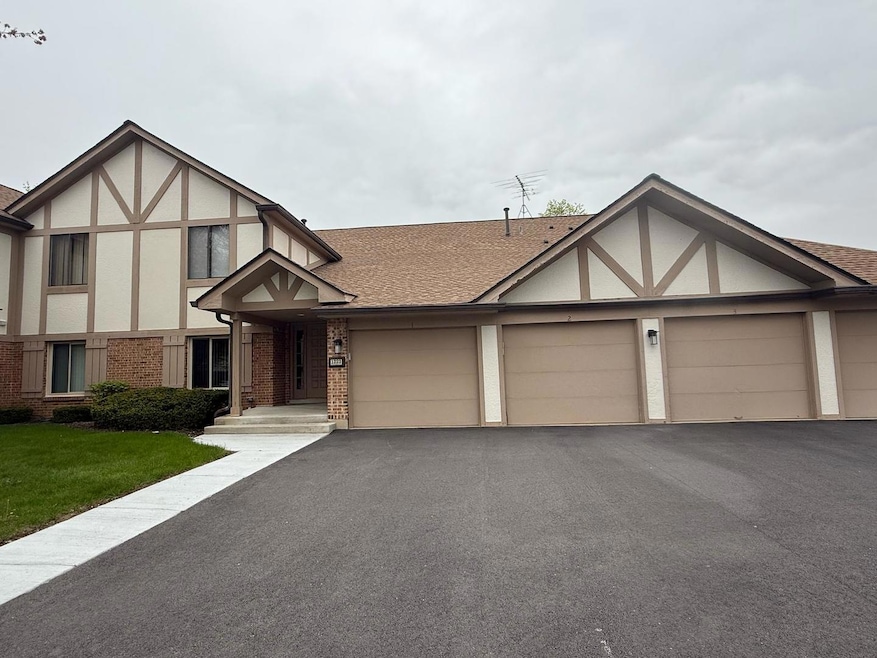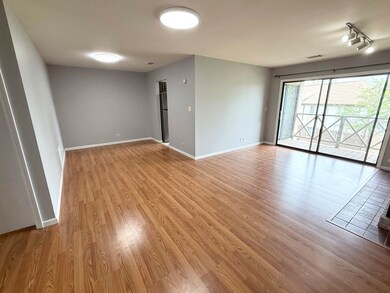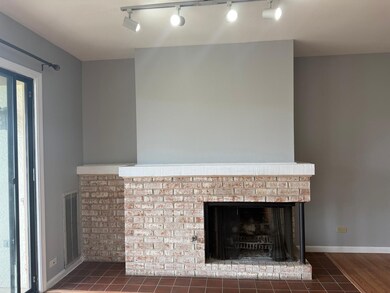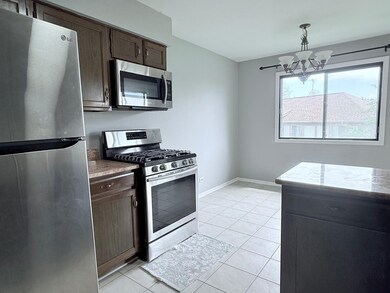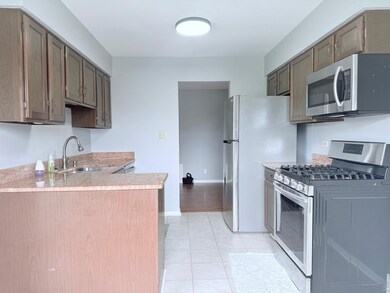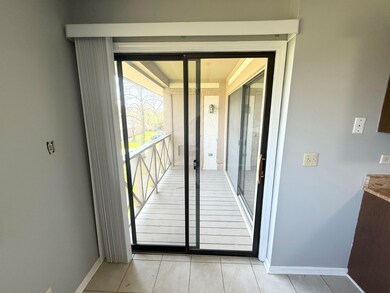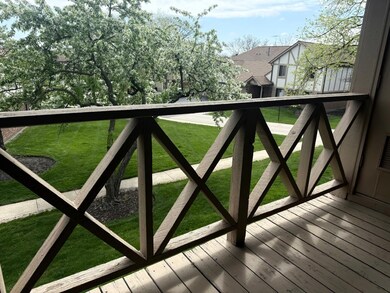
1223 Knottingham Ct Unit 2A Schaumburg, IL 60193
Elk Grove Village West NeighborhoodEstimated payment $2,235/month
Highlights
- Stainless Steel Appliances
- Balcony
- Laundry Room
- Frederick Nerge Elementary School Rated A-
- Walk-In Closet
- Ceramic Tile Flooring
About This Home
Welcome to this beautifully updated and spacious 2nd-floor condo in the highly sought-after Kingsport Estate! This stunning unit boasts 2 bedrooms and 2 full baths. Enjoy the bright and airy living room, featuring a cozy fireplace and access to a charming balcony that invites in plenty of natural light. The generously sized master bedroom includes an en-suite bathroom and a convenient walk-in closet. There is also a bathtub with jets so you can relax after a long day. You'll appreciate the in-unit washer and dryer for added convenience.The kitchen is a chef's delight, equipped with modern stainless steel appliances, elegant granite countertops, and an inviting eat-in area that overlooks the balcony. This property comes with a one-car garage and ample parking for guests. Located just minutes from Woodfield Mall, a variety of restaurants, the AMC theater, and other entertainment options, this condo offers both comfort and convenience. Plus, it's easily accessible to major highways and the train station. Recent upgrades include new stainless steel appliances and HVAC systems, and the living and dining areas showcase beautiful hardwood floors. With excellent schools nearby, this home is a must-see! The rental cap exceeded the maximum cap so this property cannot be used for rent. Schedule your visit today!
Listing Agent
Charles Rutenberg Realty of IL License #475214094 Listed on: 05/03/2025

Property Details
Home Type
- Condominium
Est. Annual Taxes
- $4,901
Year Built
- Built in 1988 | Remodeled in 2014
HOA Fees
- $328 Monthly HOA Fees
Parking
- 1 Car Garage
- Driveway
- Parking Included in Price
Home Design
- Brick Exterior Construction
- Concrete Perimeter Foundation
Interior Spaces
- 1,100 Sq Ft Home
- 2-Story Property
- Ceiling Fan
- Gas Log Fireplace
- Family Room
- Living Room with Fireplace
- Dining Room
Kitchen
- Microwave
- Dishwasher
- Stainless Steel Appliances
- Disposal
Flooring
- Laminate
- Ceramic Tile
Bedrooms and Bathrooms
- 2 Bedrooms
- 2 Potential Bedrooms
- Walk-In Closet
- 2 Full Bathrooms
Laundry
- Laundry Room
- Dryer
- Washer
Outdoor Features
- Balcony
Schools
- Fredrick Nerge Elementary School
- Margaret Mead Junior High School
- J B Conant High School
Utilities
- Forced Air Heating and Cooling System
- Heating System Uses Natural Gas
- Lake Michigan Water
- Cable TV Available
Community Details
Overview
- Association fees include exterior maintenance, lawn care, scavenger, snow removal
- 4 Units
- Manager Association, Phone Number (312) 335-1950
- Property managed by FirstService Residential Chicago
Pet Policy
- Pets up to 20 lbs
- Dogs and Cats Allowed
Map
Home Values in the Area
Average Home Value in this Area
Property History
| Date | Event | Price | Change | Sq Ft Price |
|---|---|---|---|---|
| 05/16/2025 05/16/25 | Pending | -- | -- | -- |
| 05/03/2025 05/03/25 | For Sale | $270,000 | 0.0% | $245 / Sq Ft |
| 07/29/2019 07/29/19 | Rented | $1,595 | 0.0% | -- |
| 07/06/2019 07/06/19 | Price Changed | $1,595 | -1.8% | $2 / Sq Ft |
| 06/09/2019 06/09/19 | For Rent | $1,625 | 0.0% | -- |
| 07/29/2014 07/29/14 | Sold | $92,000 | -1.1% | $89 / Sq Ft |
| 06/16/2014 06/16/14 | Pending | -- | -- | -- |
| 06/11/2014 06/11/14 | For Sale | $93,000 | -- | $90 / Sq Ft |
Similar Homes in Schaumburg, IL
Source: Midwest Real Estate Data (MRED)
MLS Number: 12351036
- 734 Bluejay Cir
- 912 Knottingham Dr Unit 1B
- 913 Knottingham Dr Unit 2A
- 917 Knottingham Dr Unit 1B
- 920 Surrey Dr Unit 1A
- 784 Bluejay Cir
- 928 Surrey Dr Unit 1A
- 787 Bluejay Cir
- 1813 Longboat Dr
- 658 Cutter Ln
- 646 Schooner Ln
- 1118 Hampton Harbor Unit 8601
- 1114 Hampton Harbor Unit 8501
- 1110 Hampton Harbor Unit 8503
- 1123 Boston Harbor Unit 7301
- 1035 Boston Harbor Unit 7602
- 1680 Dakota Dr
- 907 Cross Creek Dr N Unit BB2
- 609 Bryce Trail
- 647 Glacier Trail
