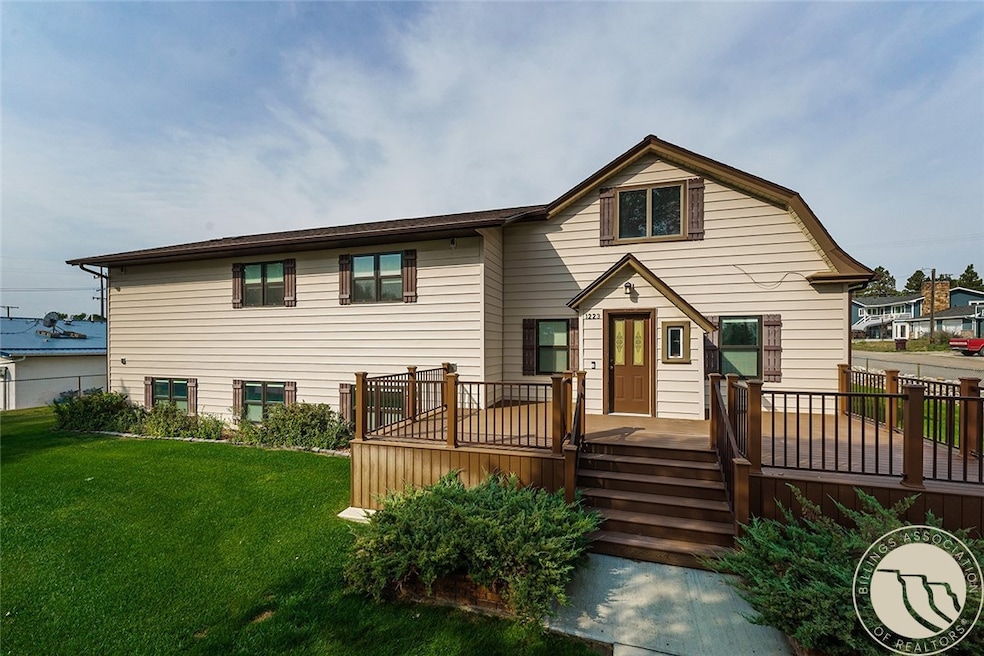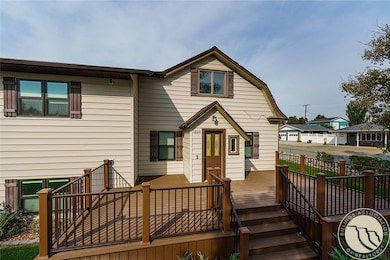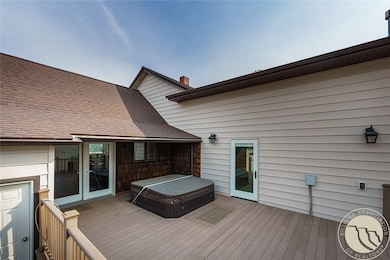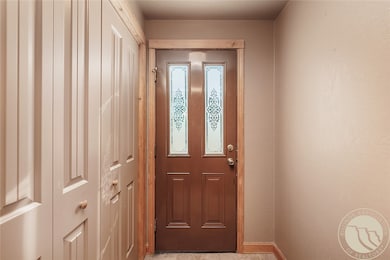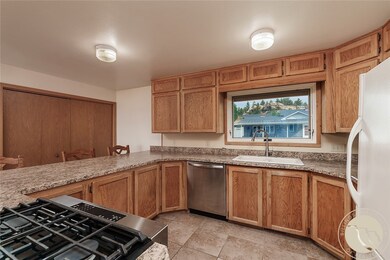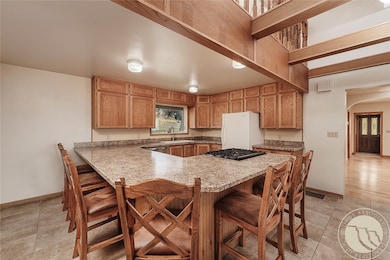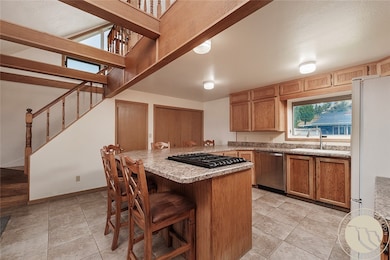1223 Main St Roundup, MT 59072
Estimated payment $2,793/month
Highlights
- Spa
- Deck
- Covered Patio or Porch
- RV or Boat Parking
- Corner Lot
- 2 Car Detached Garage
About This Home
Welcome home to this beautifully maintained property, cherished by one family for over 30 years. With 3 bedrooms plus a non-conforming bedroom in the walkout basement and 3 bathrooms, this spacious home offers comfort and style. A thoughtful 2014 remodel added a bright, open kitchen, a generous main suite with a luxurious ensuite, walk-in closet, and convenient washer/dryer. The mid-level is perfect for entertaining—room for a pool table, TV lounge, and fitness area. Situated on 4 city lots, the fully fenced yard, covered patio, double garage, and impressive 1,200 sq. ft. insulated and heated shop (ideal for RVs or hobbies) complete this exceptional property.
Listing Agent
Berkshire Hathaway HS Floberg Brokerage Phone: 406-696-3675 License #RRE-RBS-LIC-93903 Listed on: 07/16/2025

Home Details
Home Type
- Single Family
Est. Annual Taxes
- $2,199
Year Built
- Built in 1900 | Remodeled
Lot Details
- 0.32 Acre Lot
- Fenced
- Landscaped
- Corner Lot
- Level Lot
- Sprinkler System
Parking
- 2 Car Detached Garage
- Workshop in Garage
- Alley Access
- Garage Door Opener
- Additional Parking
- RV or Boat Parking
Home Design
- 4,260 Sq Ft Home
- Asphalt Roof
- Metal Siding
Kitchen
- Oven
- Gas Range
- Dishwasher
- Disposal
Bedrooms and Bathrooms
- 4 Bedrooms | 1 Main Level Bedroom
- 3 Full Bathrooms
Laundry
- Laundry Room
- Dryer
- Washer
Basement
- Walk-Out Basement
- Basement Fills Entire Space Under The House
Outdoor Features
- Spa
- Deck
- Covered Patio or Porch
Schools
- Roundup Elementary And Middle School
- Roundup High School
Utilities
- Cooling Available
- Forced Air Heating System
Community Details
- 5-Story Property
Listing and Financial Details
- Assessor Parcel Number 1098600000
Map
Tax History
| Year | Tax Paid | Tax Assessment Tax Assessment Total Assessment is a certain percentage of the fair market value that is determined by local assessors to be the total taxable value of land and additions on the property. | Land | Improvement |
|---|---|---|---|---|
| 2025 | $2,923 | $535,300 | $0 | $0 |
| 2024 | $2,454 | $299,500 | $0 | $0 |
| 2023 | $2,130 | $299,500 | $0 | $0 |
| 2022 | $2,380 | $251,400 | $0 | $0 |
| 2021 | $2,019 | $251,400 | $0 | $0 |
| 2020 | $2,547 | $275,700 | $0 | $0 |
| 2019 | $3,115 | $275,700 | $0 | $0 |
| 2018 | $2,754 | $274,100 | $0 | $0 |
| 2017 | $2,896 | $274,100 | $0 | $0 |
| 2016 | $2,347 | $212,300 | $0 | $0 |
| 2015 | $1,945 | $212,300 | $0 | $0 |
| 2014 | $1,716 | $104,586 | $0 | $0 |
Property History
| Date | Event | Price | List to Sale | Price per Sq Ft |
|---|---|---|---|---|
| 08/13/2025 08/13/25 | Price Changed | $499,000 | -7.4% | $117 / Sq Ft |
| 07/16/2025 07/16/25 | For Sale | $539,000 | -- | $127 / Sq Ft |
Purchase History
| Date | Type | Sale Price | Title Company |
|---|---|---|---|
| Deed | -- | -- |
Source: Billings Multiple Listing Service
MLS Number: 354271
APN: 23171713247020000
- NHN 3rd St E
- tbd W 4th Street Summit
- 1226 5th St W
- 1000 Golf Course Rd
- 711 1st St W
- 2nd. Street East 2nd St E
- 4 4th St E
- 28 lots 10th Ave W
- 702 3rd St E
- 606 3rd St W
- 000 5th Ave W
- 420 3rd St W
- TBD Hwy 12 E
- TBD 6th St W
- 410 4th Ave E
- 215 3rd St W
- 119 1st St W
- tbd Starlight Dr
- 230 Winchester Dr
- 46 S Woodland Rd
