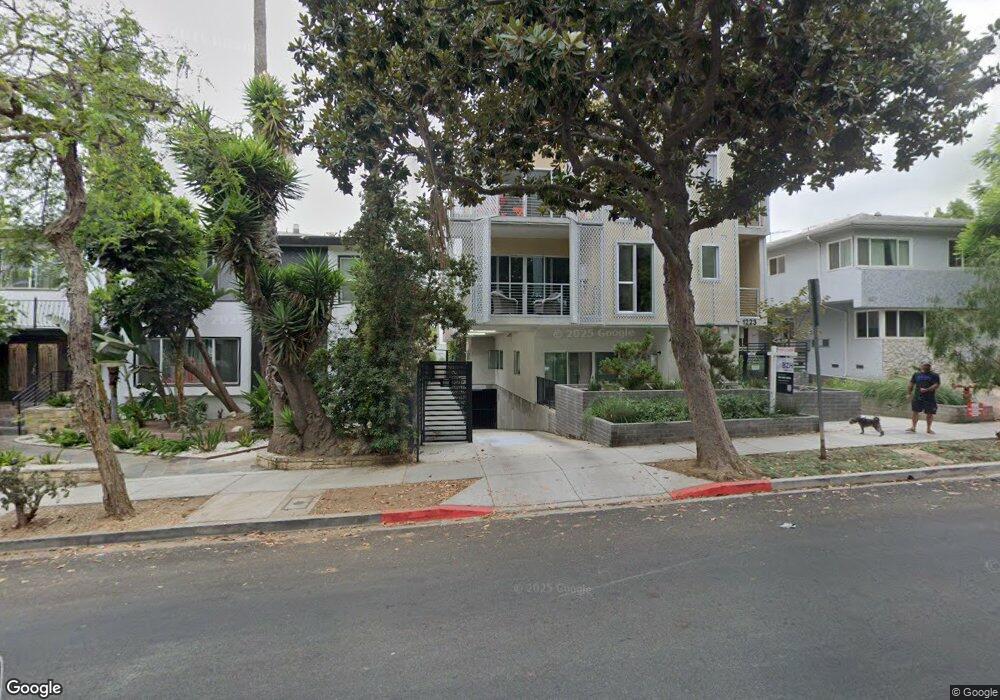1223 N Hayworth Ave Unit 8 West Hollywood, CA 90046
Estimated Value: $1,514,000 - $2,385,000
2
Beds
3
Baths
1,188
Sq Ft
$1,668/Sq Ft
Est. Value
About This Home
This home is located at 1223 N Hayworth Ave Unit 8, West Hollywood, CA 90046 and is currently estimated at $1,982,000, approximately $1,668 per square foot. 1223 N Hayworth Ave Unit 8 is a home located in Los Angeles County with nearby schools including Laurel Elementary, Fairfax High School, and Larchmont Charter School.
Ownership History
Date
Name
Owned For
Owner Type
Purchase Details
Closed on
Sep 20, 2016
Sold by
1223 Hayworth Llc
Bought by
Hayworth Homes Llc
Current Estimated Value
Purchase Details
Closed on
Apr 21, 2016
Sold by
Heller Brooke
Bought by
1223 North Hayworth Llc
Purchase Details
Closed on
Aug 2, 2007
Sold by
1223 Hayworth Llc
Bought by
Heller Brooke
Home Financials for this Owner
Home Financials are based on the most recent Mortgage that was taken out on this home.
Original Mortgage
$1,347,500
Interest Rate
7.5%
Mortgage Type
Purchase Money Mortgage
Purchase Details
Closed on
Apr 18, 2007
Sold by
Stecher Robert
Bought by
1223 Hayworth Llc
Purchase Details
Closed on
Sep 5, 2006
Sold by
Dlvn Inc
Bought by
Stecher Robert
Home Financials for this Owner
Home Financials are based on the most recent Mortgage that was taken out on this home.
Original Mortgage
$1,150,000
Interest Rate
6.51%
Mortgage Type
Purchase Money Mortgage
Purchase Details
Closed on
Jun 21, 2004
Sold by
Filler Yanek and Filler Olga
Bought by
Dlvn Inc
Create a Home Valuation Report for This Property
The Home Valuation Report is an in-depth analysis detailing your home's value as well as a comparison with similar homes in the area
Home Values in the Area
Average Home Value in this Area
Purchase History
| Date | Buyer | Sale Price | Title Company |
|---|---|---|---|
| Hayworth Homes Llc | $2,310,000 | Title 365 | |
| 1223 North Hayworth Llc | $565,000 | None Available | |
| Heller Brooke | $1,925,000 | First American Title Co | |
| 1223 Hayworth Llc | -- | None Available | |
| Stecher Robert | $1,425,000 | First American Title Ins Co | |
| Dlvn Inc | $1,415,000 | Stewart Title |
Source: Public Records
Mortgage History
| Date | Status | Borrower | Loan Amount |
|---|---|---|---|
| Previous Owner | Heller Brooke | $1,347,500 | |
| Previous Owner | Stecher Robert | $1,150,000 |
Source: Public Records
Tax History Compared to Growth
Tax History
| Year | Tax Paid | Tax Assessment Tax Assessment Total Assessment is a certain percentage of the fair market value that is determined by local assessors to be the total taxable value of land and additions on the property. | Land | Improvement |
|---|---|---|---|---|
| 2025 | $25,964 | $2,089,052 | $2,089,052 | -- |
| 2024 | $25,964 | $2,048,091 | $2,048,091 | -- |
| 2023 | $26,571 | $2,007,933 | $2,007,933 | $0 |
| 2022 | $25,127 | $1,968,562 | $1,968,562 | $0 |
| 2021 | $31,254 | $2,476,785 | $1,929,963 | $546,822 |
| 2019 | $29,912 | $2,403,324 | $1,872,720 | $530,604 |
| 2018 | $29,607 | $2,356,200 | $1,836,000 | $520,200 |
| 2016 | $24,101 | $1,900,000 | $1,450,000 | $450,000 |
| 2015 | $18,338 | $1,410,000 | $1,055,000 | $355,000 |
| 2014 | $18,661 | $1,410,000 | $1,055,000 | $355,000 |
Source: Public Records
Map
Nearby Homes
- 1248 N Laurel Ave Unit 103
- 1233 N Laurel Ave Unit 114
- 1233 N Laurel Ave Unit 216
- 1233 N Laurel Ave Unit 109
- 1224 N Fairfax Ave
- 1236 N Fairfax Ave
- 1050 N Laurel Ave
- 1204 N Orange Grove Ave
- 1253 N Orange Grove Ave
- 1220 N Orange Grove Ave Unit 4
- 1301 N Orange Grove Ave
- 8121 Norton Ave Unit 202
- 1028 N Hayworth Ave
- 1345 N Hayworth Ave Unit 206
- 1330 N Crescent Heights Blvd Unit 10
- 1010 N Edinburgh Ave
- 1400 N Hayworth Ave Unit 7
- 1400 N Hayworth Ave Unit 32
- 1400 N Hayworth Ave Unit 28
- 1411 N Hayworth Ave Unit 15
- 1223 N Hayworth Ave Unit 11
- 1223 N Hayworth Ave Unit 10
- 1223 N Hayworth Ave Unit 9
- 1223 N Hayworth Ave Unit 7
- 1223 N Hayworth Ave Unit 6
- 1223 N Hayworth Ave Unit 5
- 1223 N Hayworth Ave Unit 4
- 1223 N Hayworth Ave Unit 2
- 1223 N Hayworth Ave Unit 3
- 1223 N Hayworth Ave Unit 1/2
- 1223 N Hayworth Ave
- 1227 N Hayworth Ave Unit 7
- 1227 N Hayworth Ave
- 1227 N Hayworth Ave Unit 2
- 1215 N Hayworth Ave
- 1235 N Hayworth Ave
- 1205 N Hayworth Ave
- 7961 Norton Ave
- 1225 N Hayworth Ave Unit 3
- 1225 N Hayworth Ave
