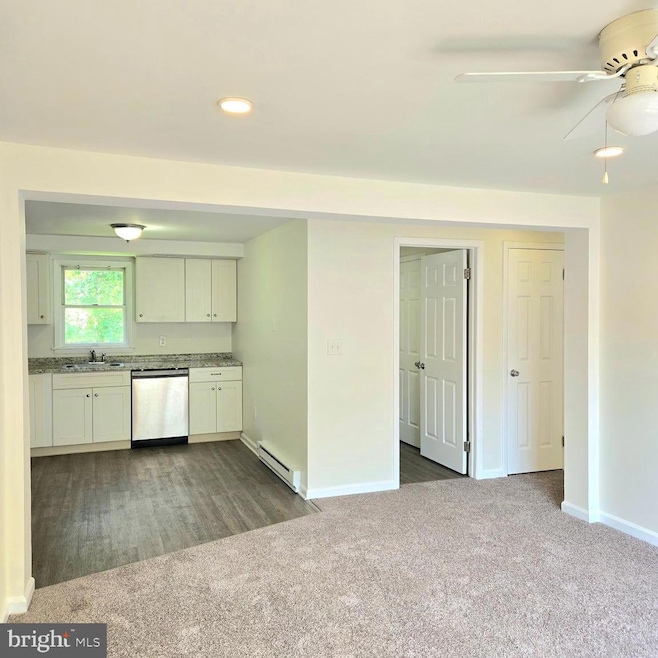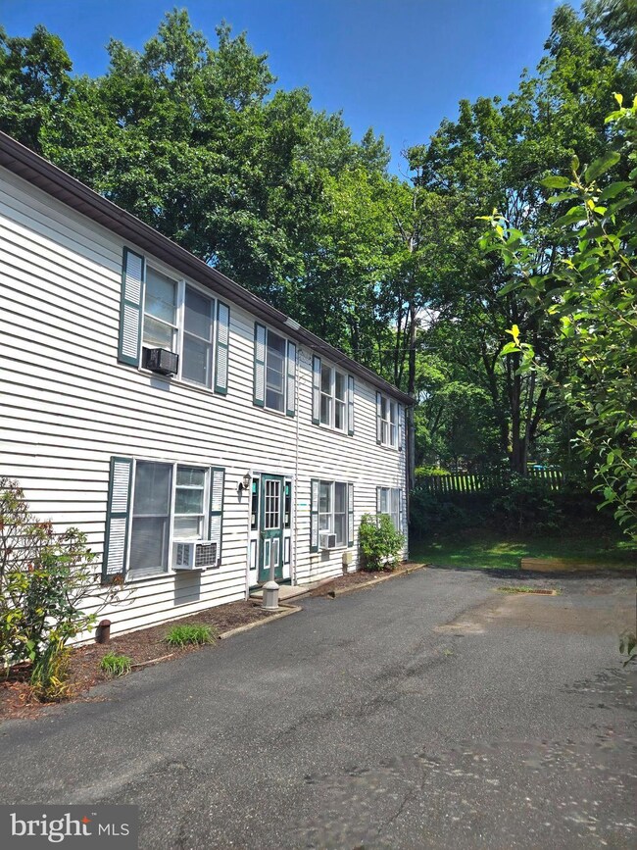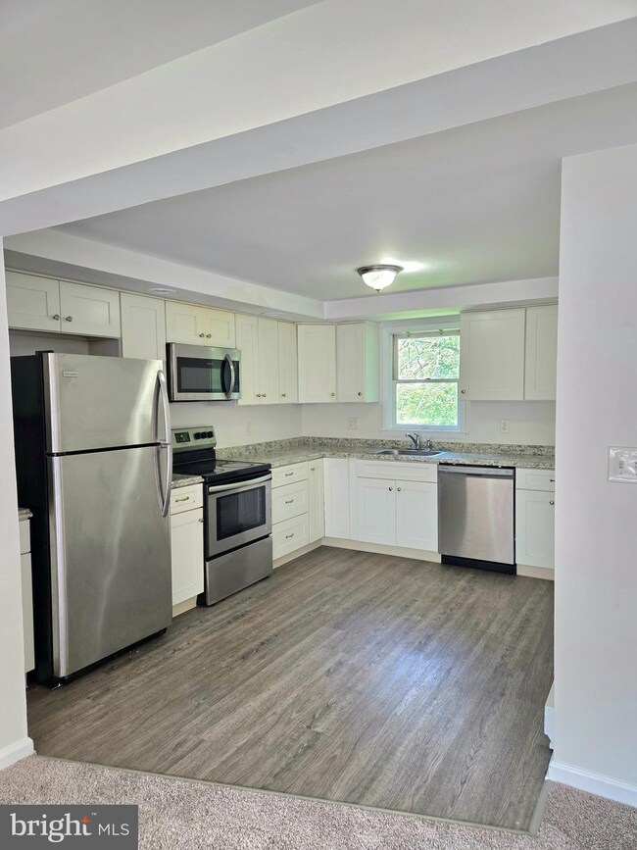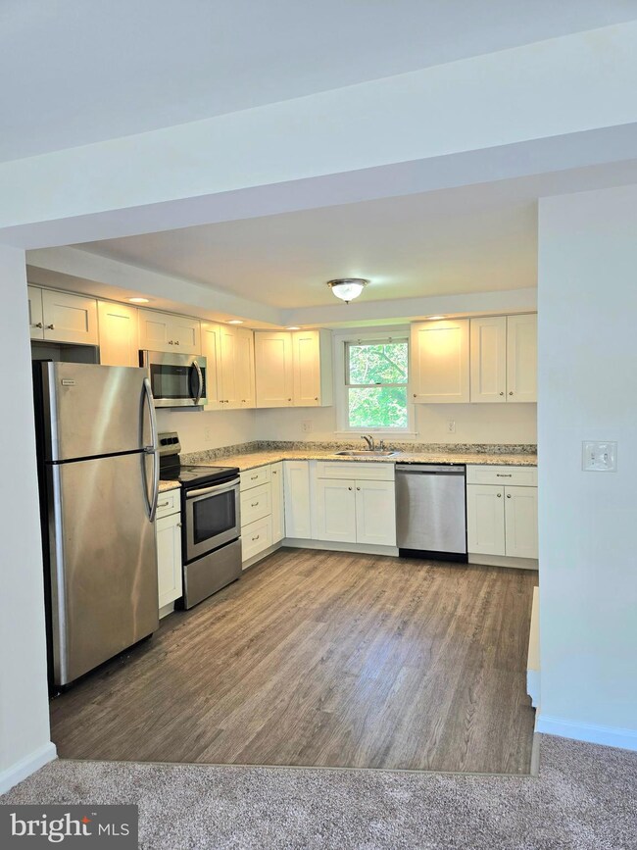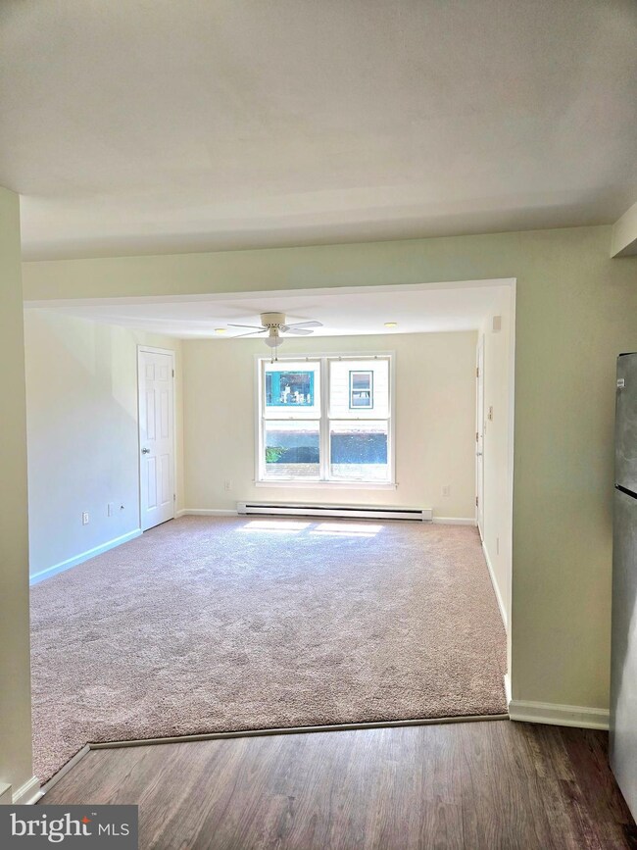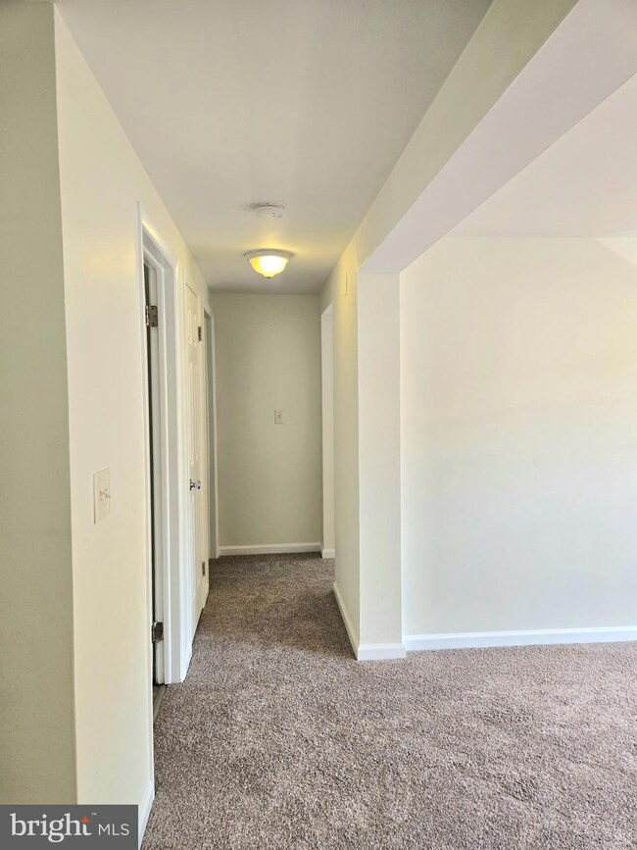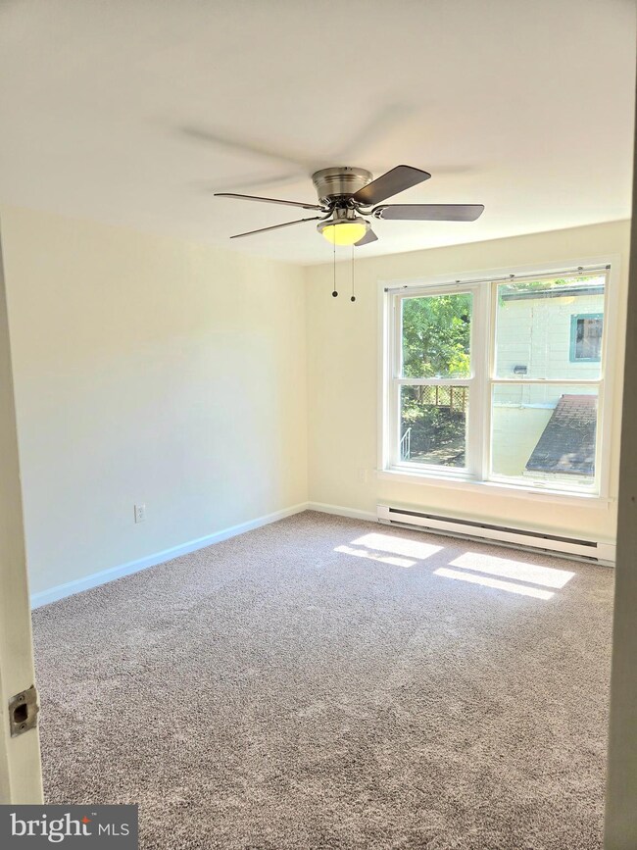
1223 N Keim St Unit 14 Pottstown, PA 19464
Highlights
- View of Trees or Woods
- Combination Kitchen and Living
- Stainless Steel Appliances
- 1.21 Acre Lot
- No HOA
- Eat-In Kitchen
About This Home
Welcome to your new home! This spacious 2-bedroom, 1-bath second-floor apartment is ready or you. The large windows flood the space with natural light, creating a warm and inviting atmosphere. Enjoy cooking in the modern kitchen, equipped with stainless steel appliances, including a refrigerator, stove/oven, microwave, and dishwasher. Small pet-friendly, this apartment is perfect for those with a furry friend. This apartment is the ideal blend of comfort and convenience. Don’t miss out—schedule your tour today!
Condo Details
Home Type
- Condominium
Year Built
- Built in 1974
Interior Spaces
- 800 Sq Ft Home
- Property has 2 Levels
- Ceiling Fan
- Recessed Lighting
- Combination Kitchen and Living
- Carpet
- Views of Woods
- Washer and Dryer Hookup
Kitchen
- Eat-In Kitchen
- Electric Oven or Range
- Dishwasher
- Stainless Steel Appliances
Bedrooms and Bathrooms
- 2 Main Level Bedrooms
- En-Suite Primary Bedroom
- 1 Full Bathroom
- Bathtub with Shower
Parking
- Paved Parking
- Parking Lot
Schools
- Pottsgrove Senior High School
Utilities
- Electric Baseboard Heater
- Well
- Electric Water Heater
Listing and Financial Details
- Residential Lease
- Security Deposit $1,450
- Tenant pays for electricity, cable TV
- Rent includes sewer, water, trash removal
- No Smoking Allowed
- 12-Month Min and 24-Month Max Lease Term
- Available 7/15/25
- $39 Application Fee
- Assessor Parcel Number 42-00-02350-002
Community Details
Overview
- No Home Owners Association
- Low-Rise Condominium
Pet Policy
- Pets allowed on a case-by-case basis
Map
About the Listing Agent

Megan Herr Real Estate with the power of RE/MAX, which is one of the best full-service real estate brands in the world team up, delivering proven results for buyers, sellers, renters and developers. Megan revolutionizes the traditional brokerage model with adjacent innovation through media, global digital marketing and content creation. Positioning herself for the marketplace of tomorrow as well as a platform that puts properties in front of more people, nationally and globally, than anyone
Megan's Other Listings
Source: Bright MLS
MLS Number: PAMC2146340
- Lot 065 Buchert Rd
- 1437 Hilltop Rd
- 957 Ivy Ln
- 1338 Lynn Dr
- 1507 N Adams St
- 1527 Cedar Hill Rd
- 1053 Terrace Ln
- 555 Mervine St
- 662 Woodland Ave
- 1267 Ringing Rocks Park
- 306 Walnut Ridge Estate
- 408 Walnut Ridge Estate
- 115 William Rd
- 1876 Glen Eagles Dr
- 540 Highland Rd
- 890 N Warren St
- 314 N Price St
- 1300 Beaumont Ln
- 3605 Walnut Ridge Dr
- 583 Virginia Ave
