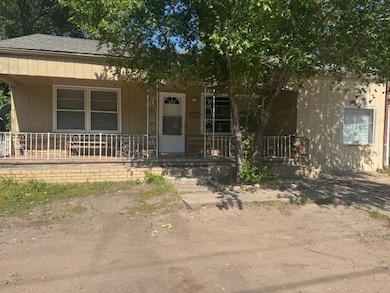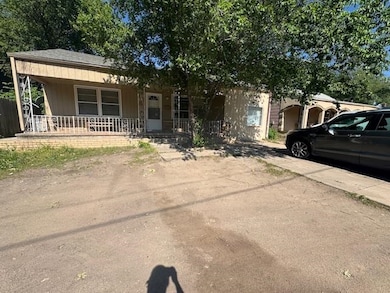
1223 N Oliver Ave Wichita, KS 67208
Country Overlook NeighborhoodEstimated payment $399/month
Highlights
- Wood Flooring
- Living Room
- Forced Air Heating and Cooling System
- No HOA
- 1-Story Property
- Combination Kitchen and Dining Room
About This Home
Investor Special! Don't miss this great rental or flip opportunity! This 2-bedroom, 1-bath home features original hardwood flooring and a spacious kitchen/dining combo. The converted garage adds a bonus bedroom, and the main laundry area adds convenience for future tenants or owners. An enclosed patio/den offers tons of potential—easily transform it into an additional bonus room and bathroom, or enjoy the extra flexible living space as-is. Located in a desirable area, this property is perfect for investors looking to add value and boost returns. property to sell as is Come check it out—this one won’t last long! agents to verify schools all information is deemed but not reliable.
Home Details
Home Type
- Single Family
Est. Annual Taxes
- $537
Year Built
- Built in 1948
Parking
- No Garage
Home Design
- Composition Roof
- Vinyl Siding
Interior Spaces
- 1,040 Sq Ft Home
- 1-Story Property
- Living Room
- Combination Kitchen and Dining Room
- Wood Flooring
- Laundry on main level
Bedrooms and Bathrooms
- 3 Bedrooms
- 1 Full Bathroom
Schools
- Adams Elementary School
- East High School
Additional Features
- 6,970 Sq Ft Lot
- Forced Air Heating and Cooling System
Community Details
- No Home Owners Association
- Country Club Heights Subdivision
Listing and Financial Details
- Assessor Parcel Number 126-14-0-11-08-018.00
Map
Home Values in the Area
Average Home Value in this Area
Tax History
| Year | Tax Paid | Tax Assessment Tax Assessment Total Assessment is a certain percentage of the fair market value that is determined by local assessors to be the total taxable value of land and additions on the property. | Land | Improvement |
|---|---|---|---|---|
| 2025 | $526 | $5,854 | $2,519 | $3,335 |
| 2024 | $526 | $5,520 | $1,702 | $3,818 |
| 2023 | $526 | $5,520 | $1,702 | $3,818 |
| 2022 | $496 | $5,037 | $1,610 | $3,427 |
| 2021 | $514 | $4,750 | $966 | $3,784 |
| 2020 | $516 | $4,750 | $966 | $3,784 |
| 2019 | $496 | $4,570 | $966 | $3,604 |
| 2018 | $480 | $4,439 | $966 | $3,473 |
| 2017 | $520 | $0 | $0 | $0 |
| 2016 | $518 | $0 | $0 | $0 |
| 2015 | -- | $0 | $0 | $0 |
| 2014 | -- | $0 | $0 | $0 |
Property History
| Date | Event | Price | Change | Sq Ft Price |
|---|---|---|---|---|
| 05/20/2025 05/20/25 | For Sale | $65,000 | -- | $63 / Sq Ft |
Purchase History
| Date | Type | Sale Price | Title Company |
|---|---|---|---|
| Quit Claim Deed | -- | Meridian Title |
Similar Homes in Wichita, KS
Source: South Central Kansas MLS
MLS Number: 655707
APN: 126-14-0-11-08-018.00
- 1243 N Dellrose Ave
- 1128 N Dellrose St
- 1111 N Dellrose Ave
- 1123 N Pershing St
- 1233 N Terrace Dr
- 1339 N Terrace Dr
- 1432 N Glendale St
- 1046 N Crestway St
- 1181 N Pinecrest St
- 1021 N Battin St
- 924 & 926 N Glendale
- 916 & 918 N Glendale
- 5253-5255 N Pinecrest St
- 5418 Lambsdale St
- 1602 N Terrace Dr
- 1564 N Belmont St
- 815 N Oliver Ave
- 1633 N Pershing St
- 1638 N Oliver Ave
- 852 N Belmont Ave
- 1329 Williamsburg N
- 537 N Crestway St
- 608 N Parkwood Ln
- 5523 Plaza Ln
- 1537 N Holyoke St
- 1549 N Holyoke St
- 1452 N Lorraine Ave
- 1322 N Woodlawn St
- 1748 N Hillside St
- 1018 N Volutsia Ave
- 613 N Lorraine Ave
- 1334 N Estelle Ave
- 5400 E 21st St N
- 6716 E Farmview St
- 2029 N Woodlawn Blvd
- 523 N Erie St
- 2935 E Maplewood Dr Unit 1
- 2323 N Woodlawn Blvd
- 3425 E English St
- 4117 E Lewis St






