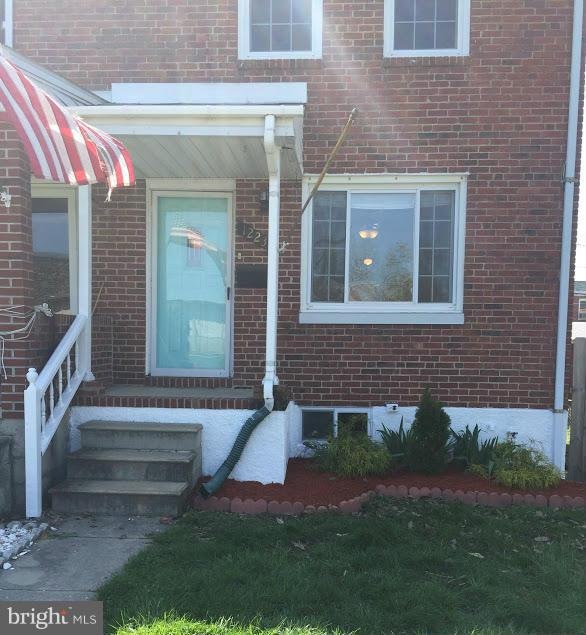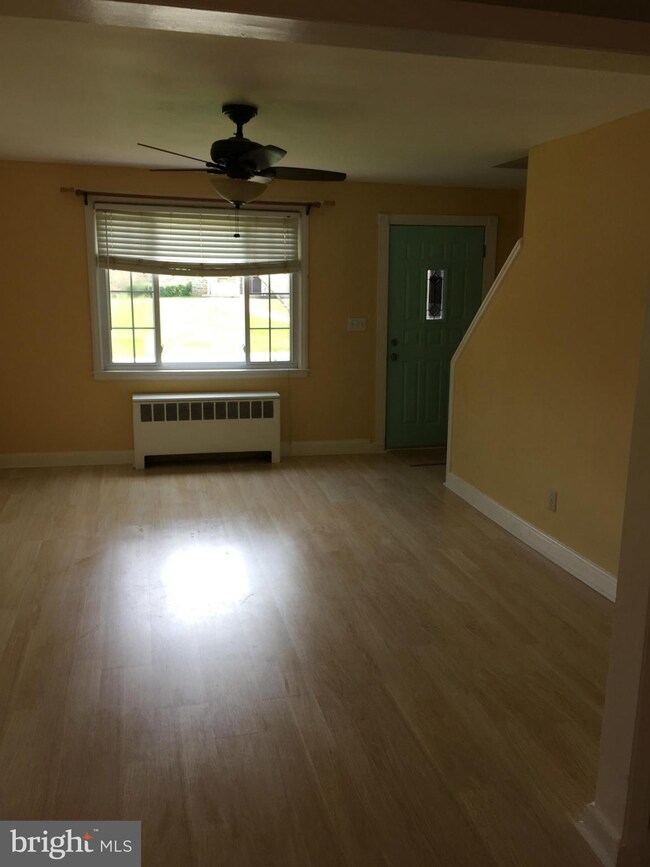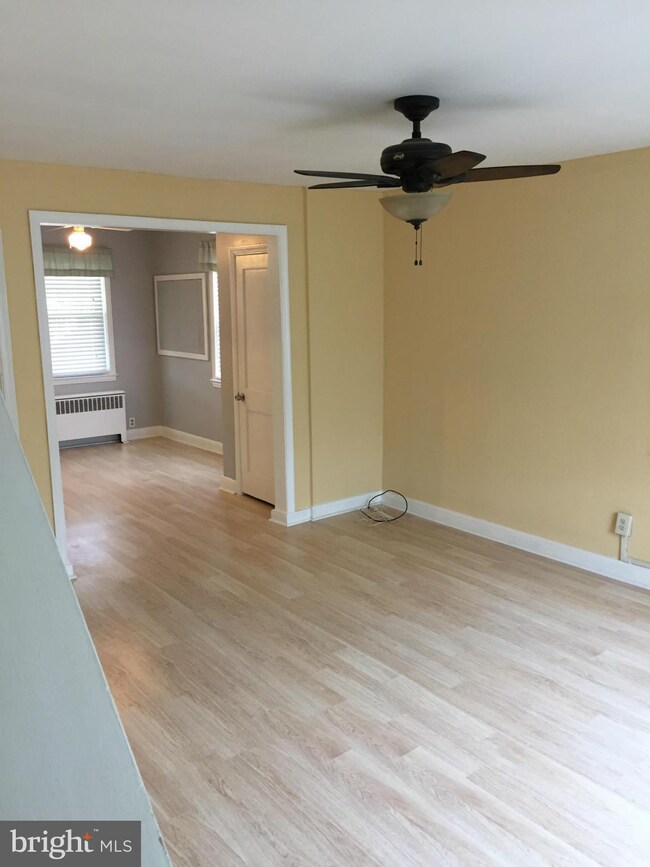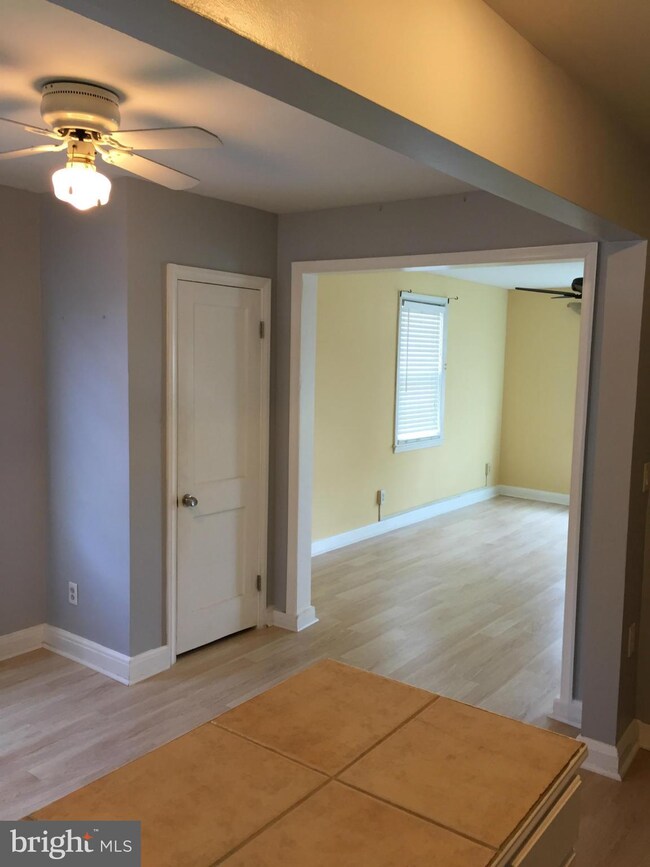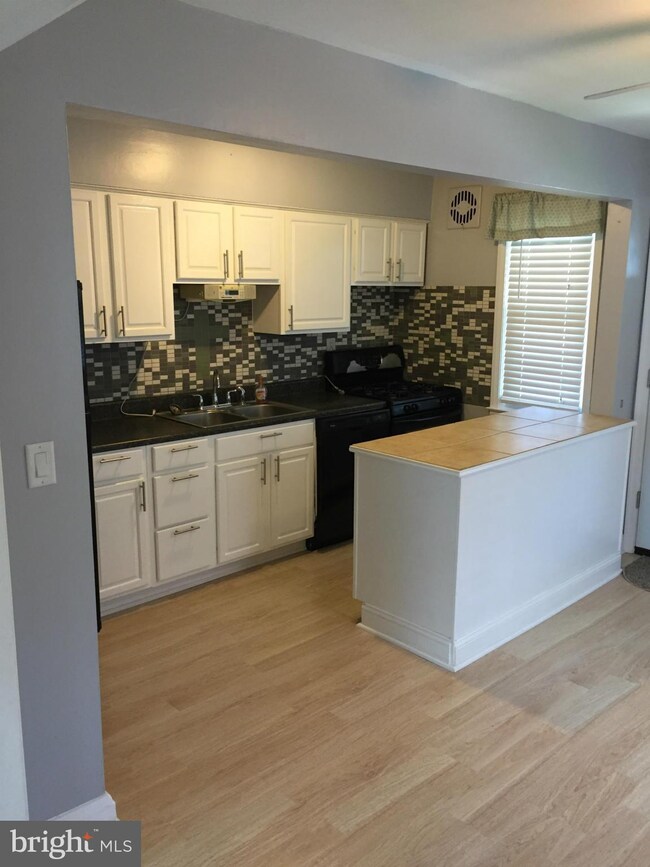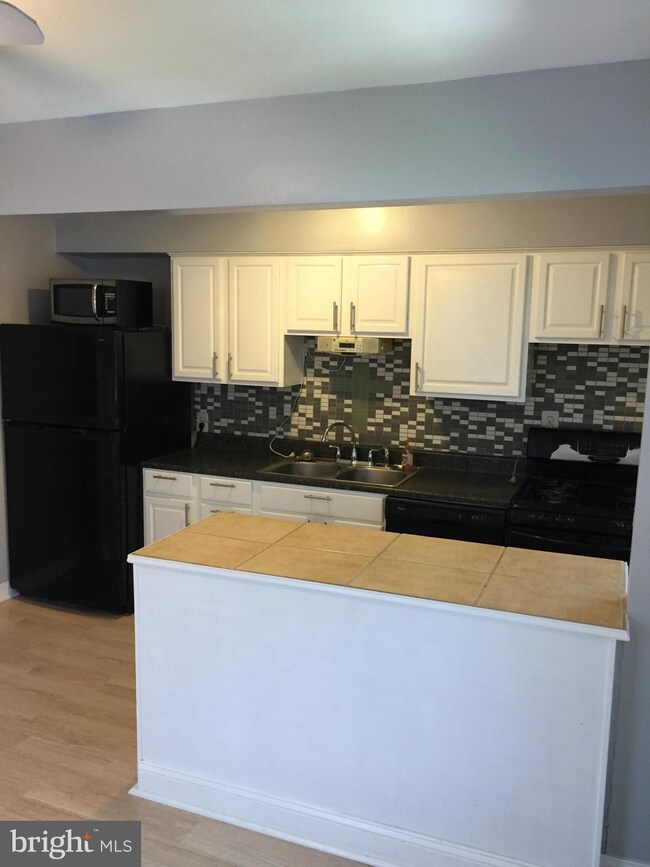
1223 Neighbors Ave Rosedale, MD 21237
Estimated Value: $192,000 - $239,000
Highlights
- Open Floorplan
- Corner Lot
- Eat-In Kitchen
- Colonial Architecture
- No HOA
- Cooling Available
About This Home
As of June 2017Remodeled brick end- of- group town home in a very friendly neighborhood. Convenient to Routes 695 and 95. Convenient to shopping and restaurants. Directly across from the Rosedale Senior Center along with several grassy fields with basketball and tennis courts also. Only one mile to Rosedale Park which has playgrounds and picnic areas.
Last Agent to Sell the Property
Maynard Gottlieb
Mr. Lister Realty Listed on: 04/01/2017
Townhouse Details
Home Type
- Townhome
Est. Annual Taxes
- $2,434
Year Built
- Built in 1952
Lot Details
- 2,600 Sq Ft Lot
- 1 Common Wall
- Back Yard Fenced
Parking
- On-Street Parking
Home Design
- Colonial Architecture
- Brick Front
Interior Spaces
- Property has 3 Levels
- Open Floorplan
- Ceiling Fan
Kitchen
- Eat-In Kitchen
- Gas Oven or Range
- Dishwasher
- Kitchen Island
Bedrooms and Bathrooms
- 3 Bedrooms
Laundry
- Dryer
- Washer
Partially Finished Basement
- Basement Fills Entire Space Under The House
- Walk-Up Access
- Connecting Stairway
- Rear Basement Entry
Outdoor Features
- Patio
Schools
- Red House Run Elementary School
- Golden Ring Middle School
Utilities
- Cooling Available
- Baseboard Heating
- Hot Water Heating System
- Natural Gas Water Heater
Community Details
- No Home Owners Association
- Philadelphia Heights Subdivision
Listing and Financial Details
- Tax Lot 1223
- Assessor Parcel Number 04151502852680
Ownership History
Purchase Details
Home Financials for this Owner
Home Financials are based on the most recent Mortgage that was taken out on this home.Purchase Details
Home Financials for this Owner
Home Financials are based on the most recent Mortgage that was taken out on this home.Purchase Details
Home Financials for this Owner
Home Financials are based on the most recent Mortgage that was taken out on this home.Purchase Details
Home Financials for this Owner
Home Financials are based on the most recent Mortgage that was taken out on this home.Purchase Details
Similar Homes in the area
Home Values in the Area
Average Home Value in this Area
Purchase History
| Date | Buyer | Sale Price | Title Company |
|---|---|---|---|
| Rai Kalpana | -- | Avenue 365 Lender Svcs Llc | |
| Rai Aitae | $117,000 | Crown Title Corp | |
| Wolinski Timothy R | $139,000 | -- | |
| Wolinski Timothy R | $139,000 | -- | |
| Shock Everstelle | $12,500 | -- |
Mortgage History
| Date | Status | Borrower | Loan Amount |
|---|---|---|---|
| Open | Rai Kalpana | $112,000 | |
| Closed | Rai Aitae | $114,880 | |
| Previous Owner | Wolinski Timothy R | $143,500 | |
| Previous Owner | Wolinski Timothy R | $27,800 | |
| Previous Owner | Wolinski Timothy R | $111,200 | |
| Previous Owner | Wolinski Timothy R | $111,200 |
Property History
| Date | Event | Price | Change | Sq Ft Price |
|---|---|---|---|---|
| 06/30/2017 06/30/17 | Sold | $117,000 | -2.5% | $122 / Sq Ft |
| 05/09/2017 05/09/17 | Pending | -- | -- | -- |
| 04/01/2017 04/01/17 | For Sale | $120,000 | -- | $125 / Sq Ft |
Tax History Compared to Growth
Tax History
| Year | Tax Paid | Tax Assessment Tax Assessment Total Assessment is a certain percentage of the fair market value that is determined by local assessors to be the total taxable value of land and additions on the property. | Land | Improvement |
|---|---|---|---|---|
| 2024 | $2,574 | $146,833 | $0 | $0 |
| 2023 | $1,155 | $130,100 | $42,000 | $88,100 |
| 2022 | $2,368 | $124,967 | $0 | $0 |
| 2021 | $2,345 | $119,833 | $0 | $0 |
| 2020 | $1,390 | $114,700 | $42,000 | $72,700 |
| 2019 | $1,320 | $108,900 | $0 | $0 |
| 2018 | $1,250 | $103,100 | $0 | $0 |
| 2017 | $2,424 | $97,300 | $0 | $0 |
| 2016 | $1,558 | $96,267 | $0 | $0 |
| 2015 | $1,558 | $95,233 | $0 | $0 |
| 2014 | $1,558 | $94,200 | $0 | $0 |
Agents Affiliated with this Home
-
M
Seller's Agent in 2017
Maynard Gottlieb
Mr. Lister Realty
-
Kris Ghimire

Buyer's Agent in 2017
Kris Ghimire
Ghimire Homes
(443) 858-1491
28 in this area
273 Total Sales
Map
Source: Bright MLS
MLS Number: 1000030798
APN: 15-1502852680
- 8205 Old Philadelphia Rd
- 1233 Kahler Ave
- 1208 Krueger Ave
- 1326 Pine Grove Ave
- 8020 Old Philadelphia Rd
- 1127 Chesaco Ave
- Lot #133/Lot #134 Sumter Ave
- 0 Sumter Ave
- 8100 Sagramore Rd
- 7925 Shirley Ave
- 8226 Dorset Ave
- 1223 Kendrick Rd
- 1233 Kendrick Rd
- 930 Chesaco Ave
- 1524 Rosewick Ave
- 1600 Rosewick Ave
- 8008 Neighbors Ave
- 8429 Coco Rd
- 7916 Underhill Rd
- 8107 Candle Ln
- 1223 Neighbors Ave
- 1221 Neighbors Ave
- 1225 Neighbors Ave
- 1219 Neighbors Ave
- 1227 Neighbors Ave
- 1217 Neighbors Ave
- 1229 Neighbors Ave
- 1215 Neighbors Ave
- 1231 Neighbors Ave
- 1213 Neighbors Ave
- 1233 Neighbors Ave
- 1211 Neighbors Ave
- 1235 Neighbors Ave
- 1224 Primrose Ave
- 1222 Primrose Ave
- 1220 Primrose Ave
- 1226 Primrose Ave
- 1218 Primrose Ave
- 1237 Neighbors Ave
- 1209 Neighbors Ave
