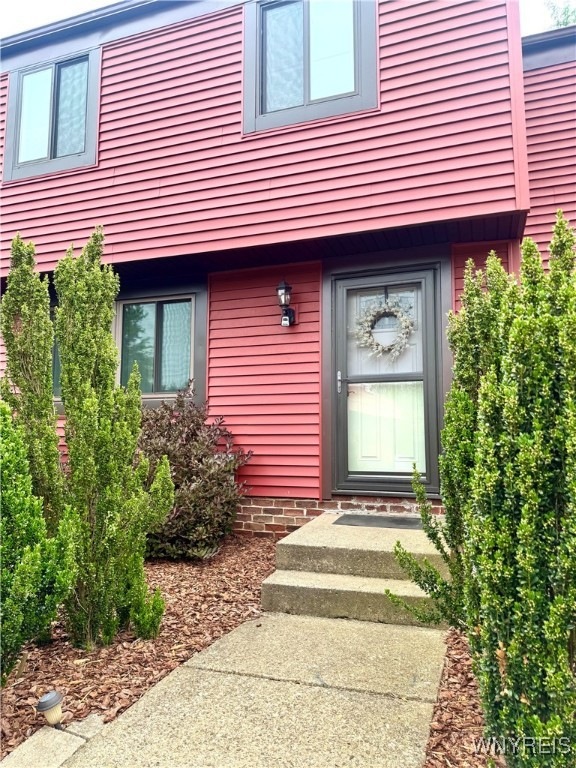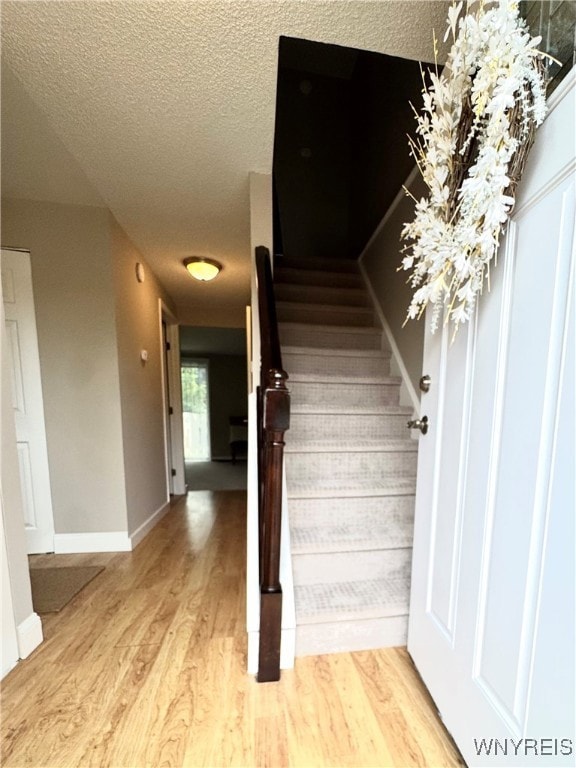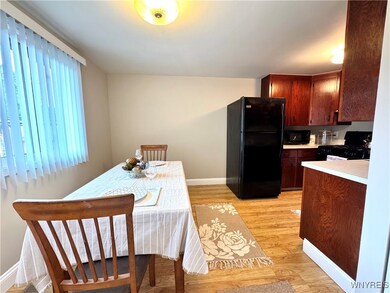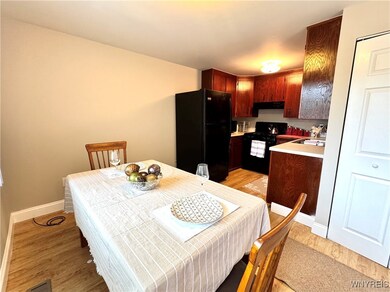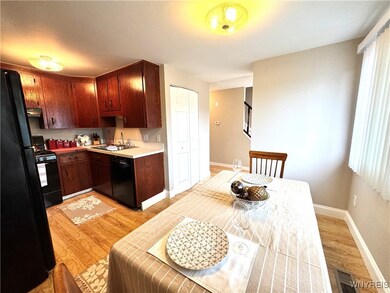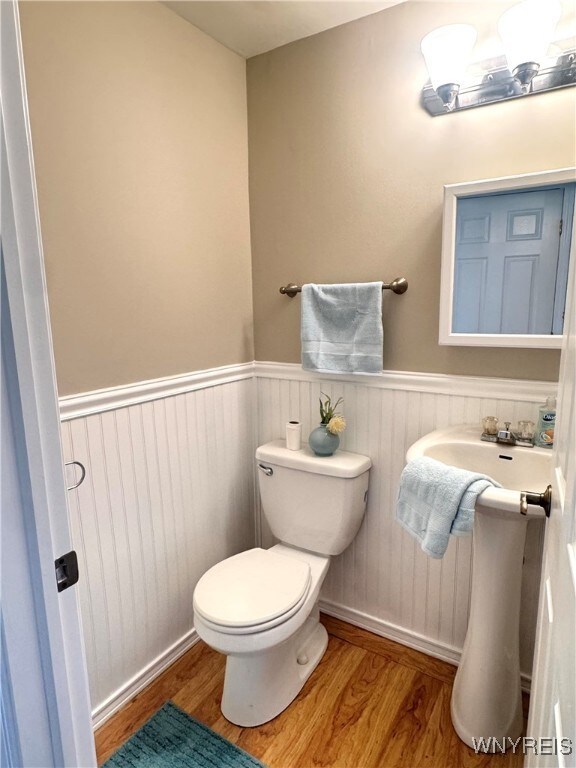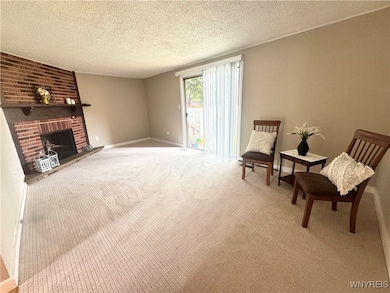
$184,999
- 3 Beds
- 1.5 Baths
- 1,260 Sq Ft
- 1273 Peppertree Dr
- Derby, NY
This beautiful condo in the Peppertree neighborhood just hit the market in Evans/Derby. This corner unit townhome has unbelievable potential and gives you 3 bedrooms, 1.5 bathrooms, and a cozy 1260 sq ft of living space. The first floor offers kitchen, living room, dining area, and half bath. The kitchen is equipped with refrigerator, stove, dishwasher and plenty of cabinet space. This home has 3
jessica copece MLS Nation Realty LLC
