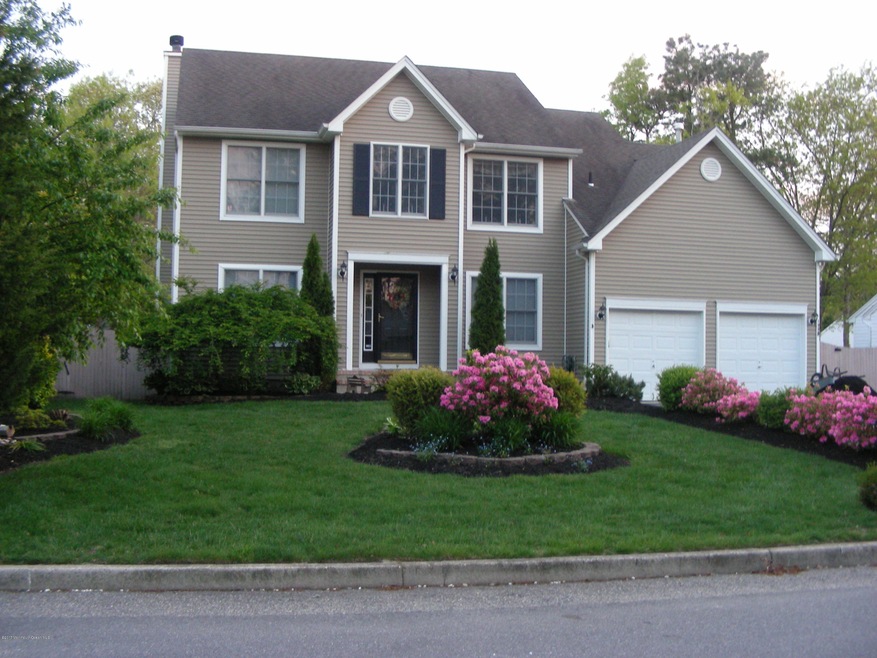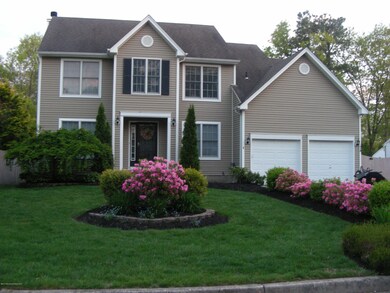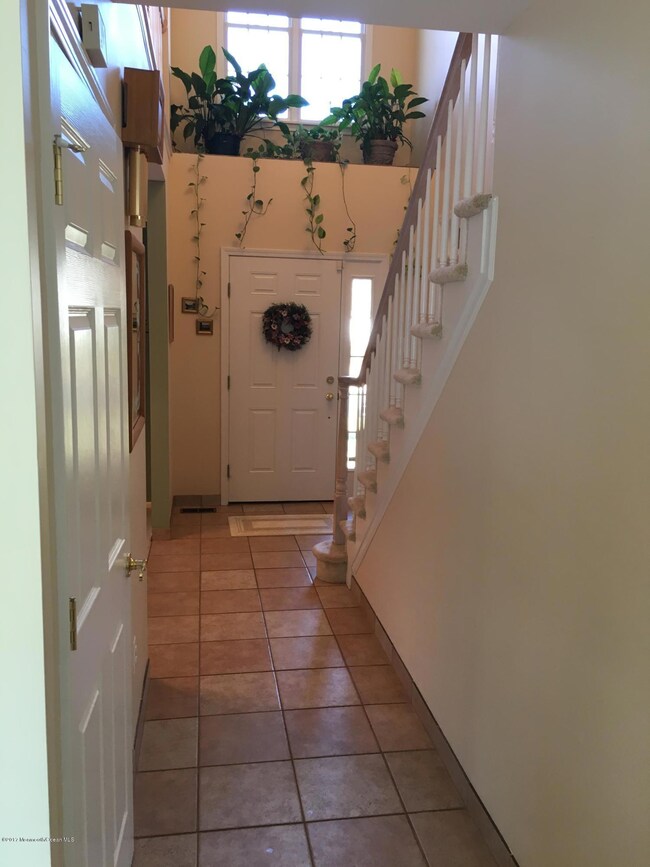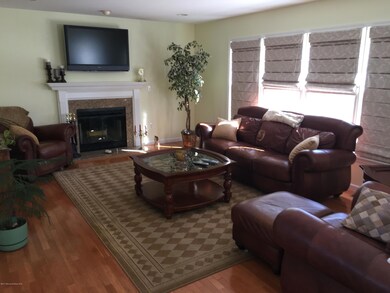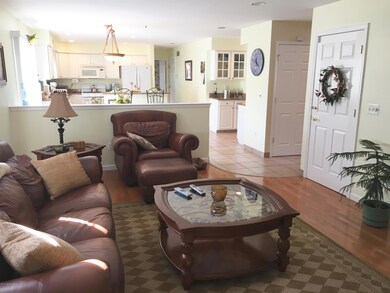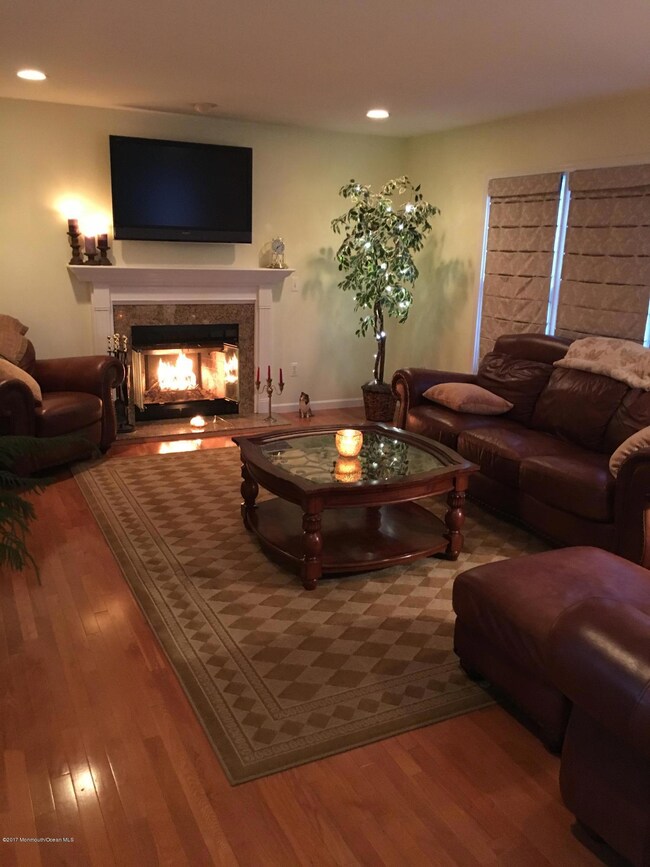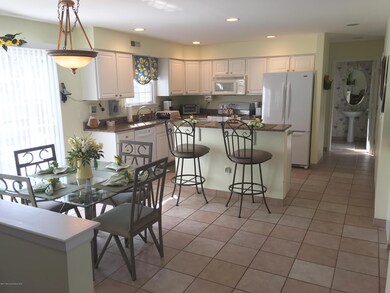
1223 Ripple Ave Manahawkin, NJ 08050
Stafford NeighborhoodEstimated Value: $614,837 - $674,000
Highlights
- In Ground Pool
- Deck
- Granite Countertops
- Colonial Architecture
- Recreation Room
- No HOA
About This Home
As of August 2017Don't miss this immaculate home situated in a lovely neighborhood with a Stellar School System! You are close to the gorgeous, highly-rated beaches of Long Beach Island and minutes to the Garden State Parkway and shopping. This home is loaded with extras! Meticulously maintained inside and out. You'll be greeted by a beautiful 2 story entry foyer. First floor has ceramic tile flowing through the entry foyer, kitchen and powder room. Formal dining room has w/w carpet and direct access to kitchen. Living room features brand new French Doors which can also be used as an office. Everyone can gather in the large light filled 18x14 kitchen with gorgeous granite counters, plenty of cabinets, center island breakfast bar, dining area and butler's pantry. Owner has NJ Real Estate license. The second floor has 3 bedrooms, and a loft which can easily be converted to a 4th bedroom. The 16.6x16 Master bedroom suite has a large walk in closet and a master bath with double sinks, a corner whirlpool tub and double stall shower. The basement is full with plenty of storage, mostly finished with a kitchen/ family room area, walk in closet, full bathroom with linen closet. This extra living space can be used as a mother/daughter or a teenage suite. Relax in the beautiful backyard paradise or take the 6 mile drive to the beautiful beaches of LBI. The outside features a newer Azec two level deck, overlooking an 18x36 8 ft. deep in ground pool surrounded by stamped concrete, underground sprinkler system (well water) in a fenced yard with entry gates on each side of the home. Some of the upgrades include Recessed lighting in family room, kitchen, master bedroom, master bath, loft, hallway and basement. Surround sound speakers throughout home as well as the outside yard. Garage includes attic storage and garage door opener with keypad.
Last Agent to Sell the Property
Peter Paterno
Gloria Nilson & Co. Real Estate Listed on: 06/30/2017
Co-Listed By
Jacqueline Paterno
Gloria Nilson & Co. Real Estate
Last Buyer's Agent
Matthew Knehr
Gloria Nilson & Co. Real Estate
Home Details
Home Type
- Single Family
Est. Annual Taxes
- $7,269
Year Built
- Built in 2001
Lot Details
- Lot Dimensions are 75 x 120
- Fenced
Parking
- 2 Car Direct Access Garage
- Garage Door Opener
- Driveway
Home Design
- Colonial Architecture
- Shingle Roof
- Vinyl Siding
Interior Spaces
- 2-Story Property
- Light Fixtures
- Gas Fireplace
- Window Treatments
- Window Screens
- French Doors
- Sliding Doors
- Entrance Foyer
- Family Room
- Living Room
- Dining Room
- Recreation Room
- Loft
- Center Hall
- Partially Finished Basement
- Recreation or Family Area in Basement
- Home Security System
Kitchen
- Breakfast Bar
- Dinette
- Butlers Pantry
- Gas Cooktop
- Stove
- Dishwasher
- Kitchen Island
- Granite Countertops
Flooring
- Wall to Wall Carpet
- Ceramic Tile
Bedrooms and Bathrooms
- 3 Bedrooms
- Primary bedroom located on second floor
- Walk-In Closet
- Primary Bathroom is a Full Bathroom
- In-Law or Guest Suite
- Dual Vanity Sinks in Primary Bathroom
- Primary Bathroom Bathtub Only
- Primary Bathroom includes a Walk-In Shower
Laundry
- Laundry Room
- Dryer
- Washer
- Laundry Tub
Pool
- In Ground Pool
- Outdoor Pool
- Fence Around Pool
Outdoor Features
- Deck
- Outdoor Gas Grill
Schools
- Southern Reg Middle School
- Southern Reg High School
Utilities
- Forced Air Heating and Cooling System
- Heating System Uses Natural Gas
- Well
- Natural Gas Water Heater
Community Details
- No Home Owners Association
- Ocean Acres Subdivision
Listing and Financial Details
- Assessor Parcel Number 31-00044-50-00004
Ownership History
Purchase Details
Home Financials for this Owner
Home Financials are based on the most recent Mortgage that was taken out on this home.Purchase Details
Home Financials for this Owner
Home Financials are based on the most recent Mortgage that was taken out on this home.Purchase Details
Home Financials for this Owner
Home Financials are based on the most recent Mortgage that was taken out on this home.Similar Homes in Manahawkin, NJ
Home Values in the Area
Average Home Value in this Area
Purchase History
| Date | Buyer | Sale Price | Title Company |
|---|---|---|---|
| Arruzzo Dominick B | $365,000 | -- | |
| Pantis Theresa | -- | Chicago Title Insurance Co | |
| Pantis Dean | $224,920 | -- |
Mortgage History
| Date | Status | Borrower | Loan Amount |
|---|---|---|---|
| Open | Arruzzo Dominick B | $141,930 | |
| Open | Arruzzo Dominick B | $265,000 | |
| Previous Owner | Pantis Theresa | $48,500 | |
| Previous Owner | Pantis Theresa | $25,000 | |
| Previous Owner | Pantis Theresa | $263,750 | |
| Previous Owner | Pantis Theresa | $25,000 | |
| Previous Owner | Pantis Theresa | $276,000 | |
| Previous Owner | Pantis Dean M | $216,000 | |
| Previous Owner | Pantis Dean M | $60,000 | |
| Previous Owner | Pantis Dean M | $10,000 | |
| Previous Owner | Pantis Dean M | $180,000 | |
| Previous Owner | Pantis Dean | $140,000 |
Property History
| Date | Event | Price | Change | Sq Ft Price |
|---|---|---|---|---|
| 08/16/2017 08/16/17 | Sold | $365,000 | -- | -- |
Tax History Compared to Growth
Tax History
| Year | Tax Paid | Tax Assessment Tax Assessment Total Assessment is a certain percentage of the fair market value that is determined by local assessors to be the total taxable value of land and additions on the property. | Land | Improvement |
|---|---|---|---|---|
| 2024 | $8,496 | $345,500 | $61,600 | $283,900 |
| 2023 | $8,133 | $345,500 | $61,600 | $283,900 |
| 2022 | $8,133 | $345,500 | $61,600 | $283,900 |
| 2021 | $8,023 | $345,500 | $61,600 | $283,900 |
| 2020 | $8,033 | $345,500 | $61,600 | $283,900 |
| 2019 | $7,919 | $345,500 | $61,600 | $283,900 |
| 2018 | $7,870 | $345,500 | $61,600 | $283,900 |
| 2017 | $7,344 | $312,100 | $61,600 | $250,500 |
| 2016 | $7,269 | $312,100 | $61,600 | $250,500 |
| 2015 | $7,013 | $312,100 | $61,600 | $250,500 |
| 2014 | $6,868 | $301,900 | $60,800 | $241,100 |
Agents Affiliated with this Home
-
P
Seller's Agent in 2017
Peter Paterno
BHHS Fox & Roach
-
J
Seller Co-Listing Agent in 2017
Jacqueline Paterno
BHHS Fox & Roach
-
M
Buyer's Agent in 2017
Matthew Knehr
BHHS Fox & Roach
Map
Source: MOREMLS (Monmouth Ocean Regional REALTORS®)
MLS Number: 21721043
APN: 31-00044-50-00004
- 1227 Canal Ave
- 1210 Ripple Ave
- 1218 Steamer Ave
- 1208 Windlass Dr
- 1156 Fathom Ave
- 1534 Forecastle Ave
- 175 Bosun Ave
- 1151 Treasure Ave
- 101 Outboard Ave
- 1130 Treasure Ave
- 1125 Windlass Dr
- 90 Atlantis Ave
- 1153 Barnacle Dr
- 316 Nautilus Dr
- 1149 Barnacle Dr
- 214 Atlantis Ave
- 226 Atlantis Ave
- 1113 Barnacle Dr
- 1066 Rudder Ave
- 1066 Driftwood Ave
- 1223 Ripple Ave
- 1219 Ripple Ave
- 1227 Ripple Ave
- 1222 Canal Ave
- 1218 Canal Ave
- 1226 Canal Ave
- 1215 Ripple Ave
- 1231 Ripple Ave
- 1222 Ripple Ave
- 1226 Ripple Ave
- 1218 Ripple Ave
- 1214 Canal Ave
- 1230 Canal Ave
- 1230 Ripple Ave
- 1211 Ripple Ave
- 85 Mermaid Dr
- 1214 Ripple Ave
- 1210 Canal Ave
- 1210 Canal Ave
- 79 Mermaid Dr
