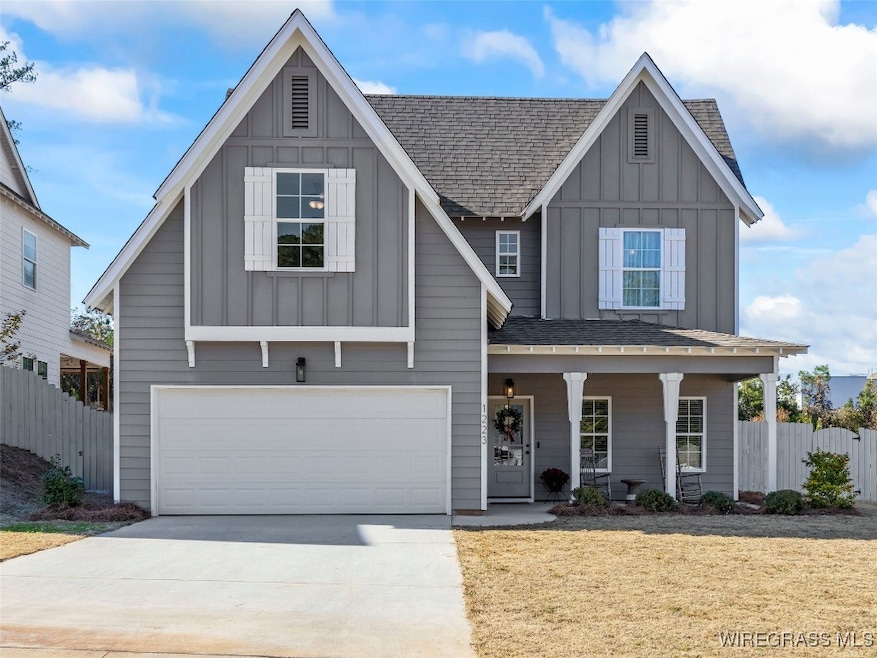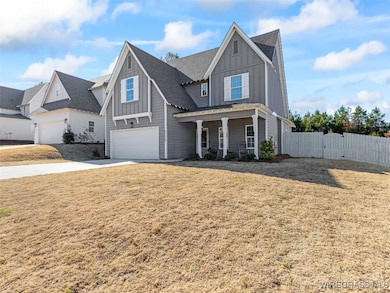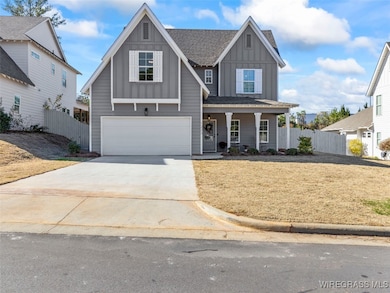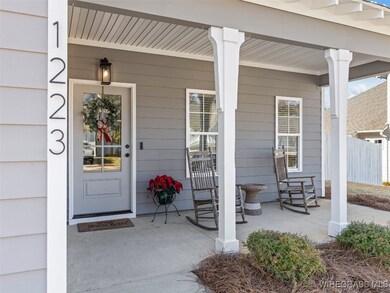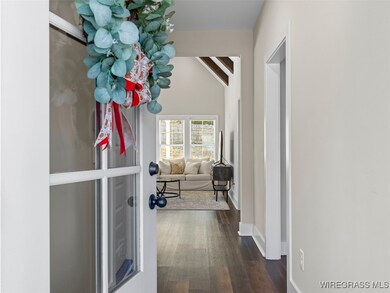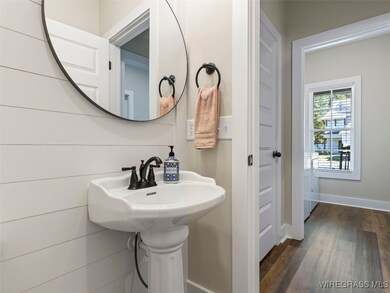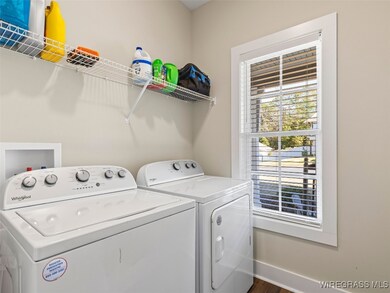1223 Ruth Way Auburn, AL 36830
Estimated payment $3,070/month
Highlights
- Vaulted Ceiling
- Covered Patio or Porch
- Breakfast Bar
- Cary Woods Elementary School Rated A+
- 2 Car Attached Garage
- Laundry Room
About This Home
**Stunning Modern Home in Premier Owens Crossing - Walk to Auburn!** **Owner-occupied since new construction** - this immaculate 3-bed, 3-bath home on a .23-acre lot sits less than 2 miles from Jordan-Hare Stadium with sidewalks all the way to campus and Tiger Transit access at your doorstep. **Main Level Master Suite** featuring walk-in closet, tiled shower, dual vanities & water closet - no stairs to your retreat! **Vaulted Ceilings with Beams** create a dramatic open living space flowing into a chef’s kitchen with stainless appliances, eat-in island & dining area. Two additional bedrooms plus full bath upstairs offer privacy and flex space. **Move-In Ready** with 2-car garage, covered back porch perfect for game days, **privacy fenced backyard**, laundry room & powder bath. **Spray foam insulation** for maximum energy efficiency. Award-winning Auburn City Schools. Walk to Well Red Coffee & Wine Cafe via neighborhood sidewalks. Low $350/year HOA. Quality Holland Homes construction, meticulously maintained by original owner. Perfect for families, professionals, empty nesters or investors. **1,710 sqft | .23 acre | Built 2022 | Owens Crossing** Schedule your showing today. War Eagle! **Seller is a licensed Alabama real estate agent. #167761 **
Home Details
Home Type
- Single Family
Year Built
- Built in 2022
Lot Details
- Privacy Fence
- Fenced
HOA Fees
- $29 Monthly HOA Fees
Parking
- 2 Car Attached Garage
Home Design
- Slab Foundation
- Concrete Fiber Board Siding
Interior Spaces
- 1,710 Sq Ft Home
- 2-Story Property
- Vaulted Ceiling
- Laminate Flooring
- Laundry Room
Kitchen
- Breakfast Bar
- Cooktop with Range Hood
- Microwave
- Plumbed For Ice Maker
- Dishwasher
Bedrooms and Bathrooms
- 3 Bedrooms
Outdoor Features
- Covered Patio or Porch
Utilities
- Central Heating and Cooling System
- Electric Water Heater
- High Speed Internet
- Cable TV Available
Community Details
- Owen's Crossing Subdivision
Listing and Financial Details
- Assessor Parcel Number 0806130000208000
Map
Home Values in the Area
Average Home Value in this Area
Property History
| Date | Event | Price | List to Sale | Price per Sq Ft | Prior Sale |
|---|---|---|---|---|---|
| 11/19/2025 11/19/25 | For Sale | $485,000 | +24.4% | $284 / Sq Ft | |
| 03/16/2023 03/16/23 | Sold | $389,900 | 0.0% | $229 / Sq Ft | View Prior Sale |
| 02/20/2023 02/20/23 | Pending | -- | -- | -- | |
| 02/17/2023 02/17/23 | Price Changed | $389,900 | -1.2% | $229 / Sq Ft | |
| 11/01/2022 11/01/22 | For Sale | $394,555 | -- | $232 / Sq Ft |
Source: Wiregrass REALTORS®
MLS Number: 555320
- 1477 N Donahue Dr Unit 2701
- 1477 N Donahue Dr Unit 3905
- 1477 N Donahue Dr Unit 502
- 1477 N Donahue Dr Unit 1308
- 1477 N Donahue Dr Unit 1405
- 580 Pride Ave
- 578 Pride Ave
- 576 Pride Ave
- 504 Pride Cir Unit 12
- 841 Lunsford Dr
- 940 Sanders St
- 1520 Club Creek Dr
- 206 Redwood Ct
- 1110 Andrews Ave
- 1163 Hogan Dr
- 732 Ellis St
- 1600 Pressfield Path
- 608 Edgewood Dr
- 201 Black Swann Rd
- 1557 Ella Grace Dr
- 1001 N Donahue Dr
- 1000 N Donahue Dr
- 580 Pride Ave
- 578 Pride Ave
- 576 Pride Ave
- 1319 Sanders St
- 308 Lancaster Ave
- 818 Bedell Ave
- 770 N Donahue Dr
- 714 Ellis St
- 1330 Shug Jordan Pkwy
- 402 Phillips Ave
- 522 N Donahue Dr
- 1415 Sarah Ln
- 415 N Donahue Dr
- 1550 Richland Rd
- 406 N Donahue Dr
- 575 Shelton Mill Rd
- 423 Sanders St Unit A
- 423 Sanders St
