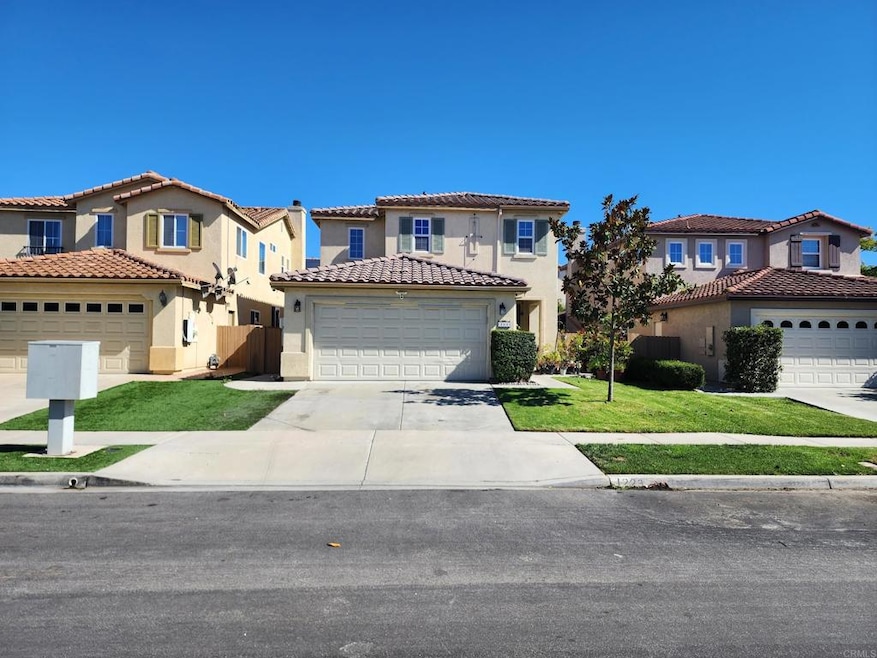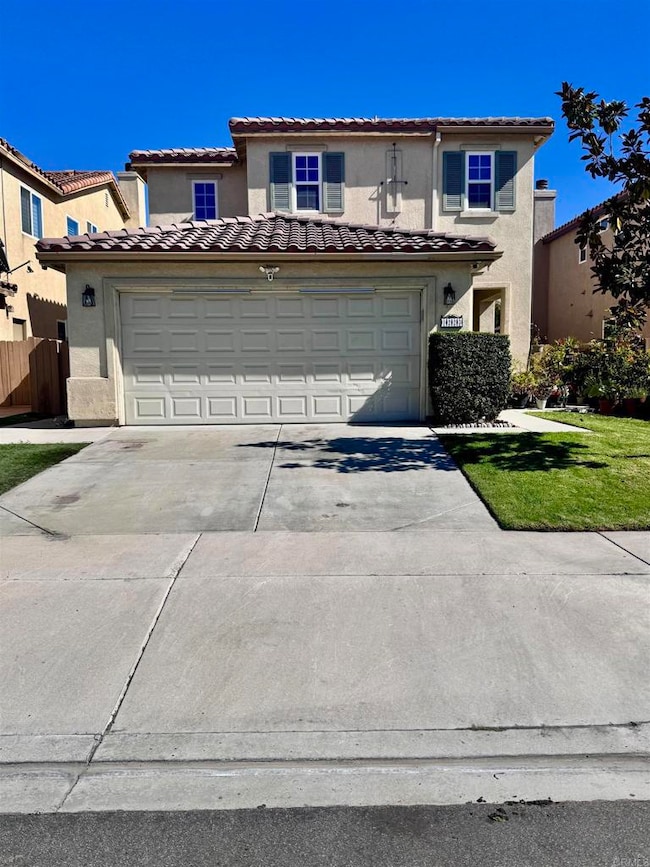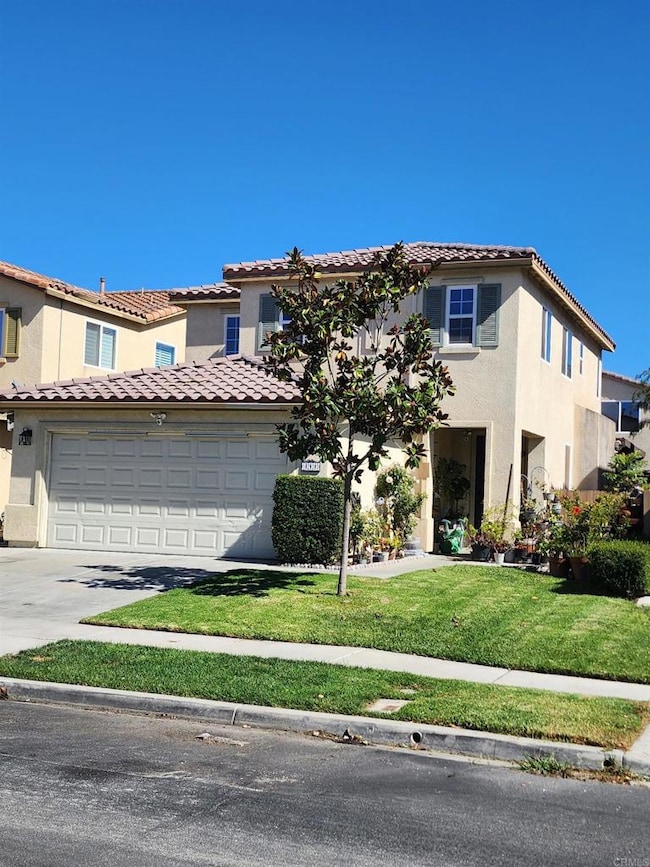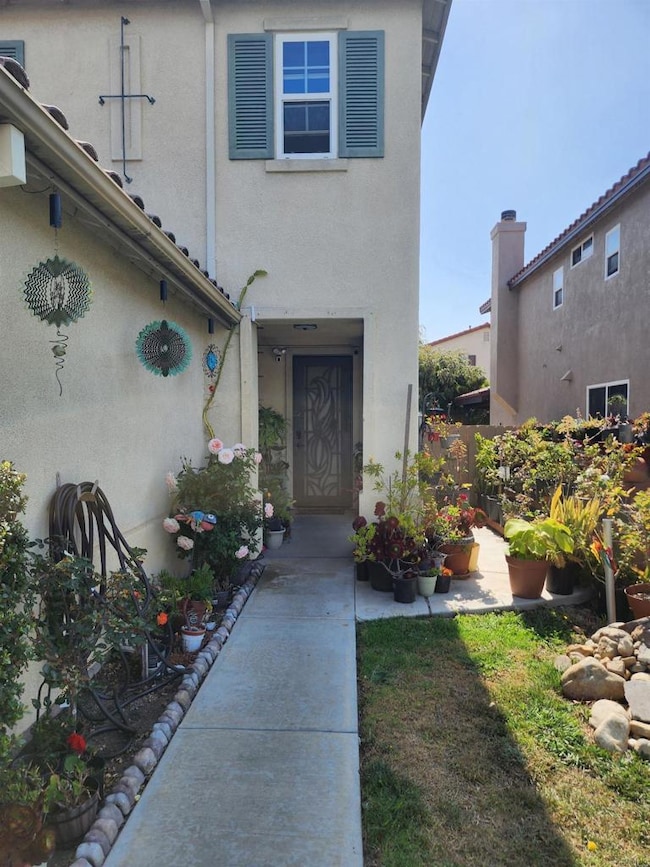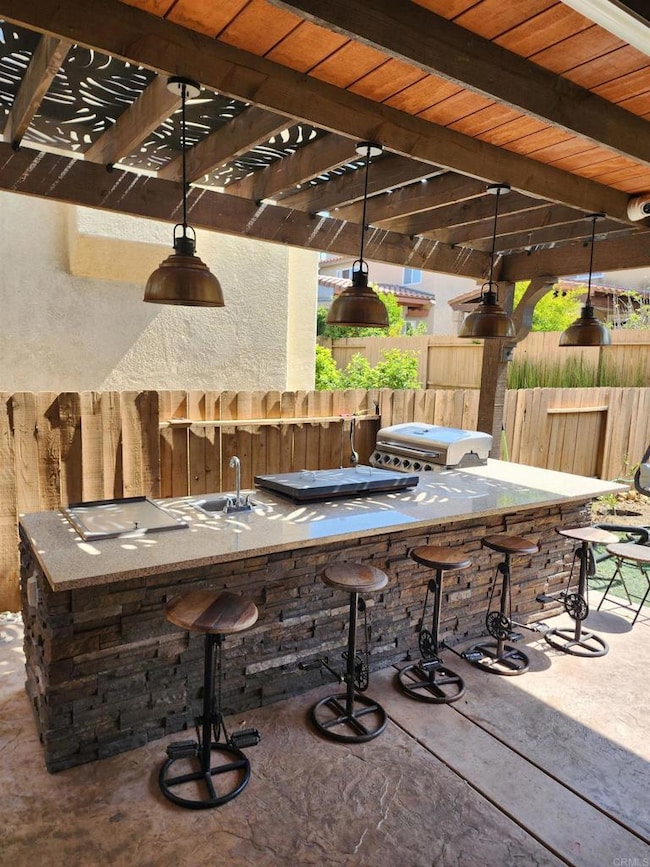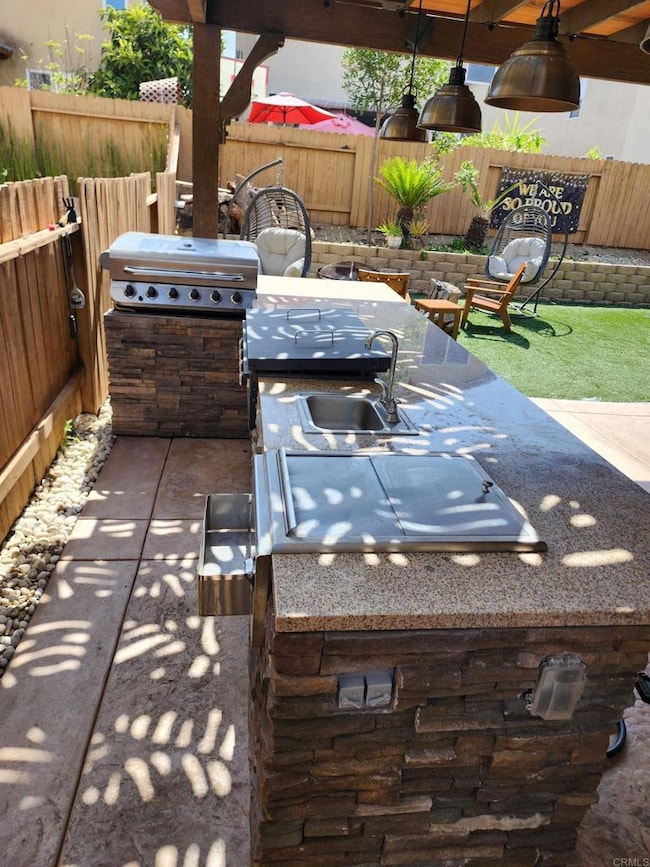1223 Seagreen Place San Diego, CA 92154
Ocean View Hills NeighborhoodEstimated payment $4,908/month
Highlights
- Property is near a park
- 2 Car Attached Garage
- Living Room
- Granite Countertops
- Cooling System Powered By Gas
- Park
About This Home
Discover this beautiful home in a prime Ocean View Hills location, close to shopping, freeways, and top-rated schools. Enjoy one of the largest backyards in the neighborhood, featuring a built-in BBQ, lush landscaping, and plenty of space to entertain. Inside, the home boasts a bright open floor plan with tasteful upgrades throughout. The gorgeous kitchen offers granite countertops, a large island, and abundant cabinet space, perfect for family gatherings. The spacious primary suite includes a walk-in closet and a private dressing area. Convenient upstairs laundry room with extra cabinetry for storage. A stunning property in a highly desirable community, move-in ready and waiting for you to call it home!
Listing Agent
VILLA ASSOCIATES Brokerage Email: gemasells@gmail.com License #01949708 Listed on: 11/08/2025

Home Details
Home Type
- Single Family
Est. Annual Taxes
- $6,733
Year Built
- Built in 2004
Lot Details
- 4,442 Sq Ft Lot
- Front Yard Sprinklers
- Garden
- Back and Front Yard
- Density is 6-10 Units/Acre
- Property is zoned R-1:SINGLE FAM-RES
HOA Fees
- $55 Monthly HOA Fees
Parking
- 2 Car Attached Garage
- 2 Open Parking Spaces
- Parking Available
Home Design
- Patio Home
- Entry on the 1st floor
Interior Spaces
- 1,677 Sq Ft Home
- 2-Story Property
- Entryway
- Family Room
- Living Room
Kitchen
- Gas Oven
- Gas Range
- Dishwasher
- Kitchen Island
- Granite Countertops
Bedrooms and Bathrooms
- 3 Main Level Bedrooms
- All Upper Level Bedrooms
Laundry
- Laundry Room
- Dryer
- Washer
Location
- Property is near a park
Utilities
- Cooling System Powered By Gas
- Central Air
- No Heating
- Water Heater
Listing and Financial Details
- Tax Tract Number 14469
- Assessor Parcel Number 6453115800
- $1,422 per year additional tax assessments
- Seller Considering Concessions
Community Details
Overview
- California Terrance Neighborhood Homeowners Association, Phone Number (800) 428-5588
- Maintained Community
Recreation
- Park
Security
- Resident Manager or Management On Site
Map
Home Values in the Area
Average Home Value in this Area
Tax History
| Year | Tax Paid | Tax Assessment Tax Assessment Total Assessment is a certain percentage of the fair market value that is determined by local assessors to be the total taxable value of land and additions on the property. | Land | Improvement |
|---|---|---|---|---|
| 2025 | $6,733 | $611,572 | $368,026 | $243,546 |
| 2024 | $6,733 | $599,581 | $360,810 | $238,771 |
| 2023 | $6,663 | $587,826 | $353,736 | $234,090 |
| 2022 | $6,459 | $576,300 | $346,800 | $229,500 |
| 2021 | $6,457 | $565,000 | $340,000 | $225,000 |
| 2020 | $6,143 | $400,335 | $164,843 | $235,492 |
| 2019 | $5,887 | $392,486 | $161,611 | $230,875 |
| 2018 | $5,784 | $384,792 | $158,443 | $226,349 |
| 2017 | $5,692 | $377,248 | $155,337 | $221,911 |
| 2016 | $5,516 | $369,852 | $152,292 | $217,560 |
| 2015 | $5,466 | $364,298 | $150,005 | $214,293 |
| 2014 | $5,394 | $357,163 | $147,067 | $210,096 |
Purchase History
| Date | Type | Sale Price | Title Company |
|---|---|---|---|
| Grant Deed | $565,000 | First American Title | |
| Interfamily Deed Transfer | -- | Stewart Title Of Ca Inc | |
| Grant Deed | $340,000 | California Title Company | |
| Trustee Deed | -- | None Available | |
| Interfamily Deed Transfer | -- | California Title Company | |
| Grant Deed | $590,000 | California Title Company | |
| Interfamily Deed Transfer | -- | Lawyers Title Company | |
| Interfamily Deed Transfer | -- | Accommodation | |
| Corporate Deed | $370,500 | Chicago Title Co |
Mortgage History
| Date | Status | Loan Amount | Loan Type |
|---|---|---|---|
| Open | $565,000 | VA | |
| Previous Owner | $345,967 | VA | |
| Previous Owner | $347,310 | VA | |
| Previous Owner | $118,000 | Stand Alone Second | |
| Previous Owner | $472,000 | Negative Amortization | |
| Previous Owner | $480,000 | New Conventional | |
| Previous Owner | $296,100 | Purchase Money Mortgage | |
| Closed | $55,518 | No Value Available |
Source: California Regional Multiple Listing Service (CRMLS)
MLS Number: PTP2508051
APN: 645-311-58
- 5303 Seaglen Way
- 1210 Jade Cove Ct
- 5317 Westport View Dr
- 1251 Paseo Sea Breeze Unit 17
- 5211 Calle Rockfish Unit 90
- 1320 Calle Sandcliff Unit 41
- 5405 Calle Sand Arch Unit 197
- 5360 Calle Rockfish Unit 32
- 5402 Sand Arch Ln Unit 199
- 5140 Calle Sand Arch Unit 61
- 5502 Sandcliff Ln Unit 147
- 1251 Paseo Sea Breeze Unit 14
- 1250 Sand Drift Point
- 5320 Calle Rockfish Unit 8
- 1270 Paseo Sea Breeze Unit 26
- 5361 Calle Rockfish Unit 68
- 5208 Surfwalk Way Unit 153
- 5265 Beachfront Cove Unit 167
- 5261 Beachfront Cove Unit 174
- 5261 Beachfront Cove Unit 175
- 1195 Sea Strand Ln Unit 7B
- 1174 Sea Strand Ln
- 5540 Ocean Gate Ln
- 5464 Seacliff Place Unit 25
- 5864 Vista Santa Catarina
- 732 Portside Place
- 4747 Camberley Ct
- 4757 Camberley Ct
- 4589 Casa Nova Ct
- 1100 Dennery Rd
- 455 Dennery Rd
- 4805 Wind Surf Way
- 4260 Palm Ave
- 829 Kostner Dr
- 1008 Camino Prado
- 2402 Cascalote Loop
- 1127 Camino Levante
- 1158 Camino Prado
- 2240 Ironwood Cir
- 2451 Mason Dr
