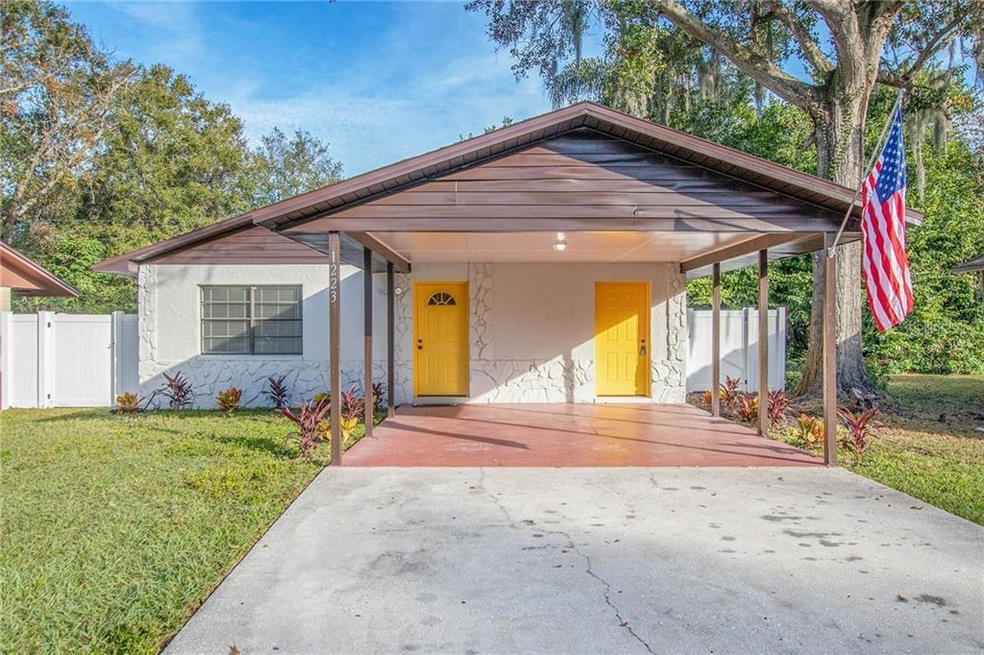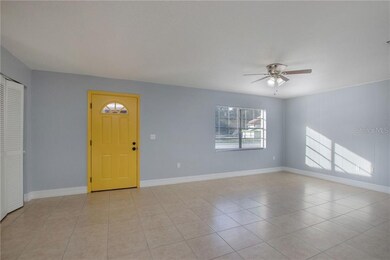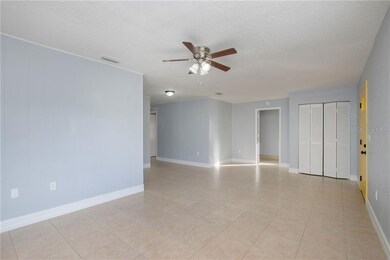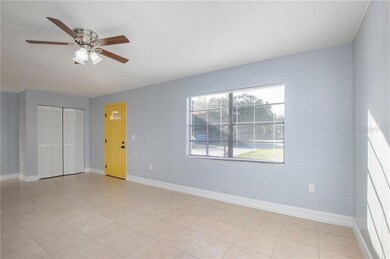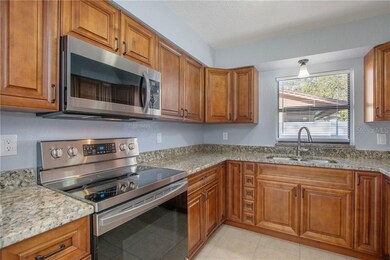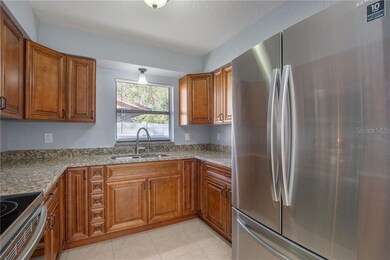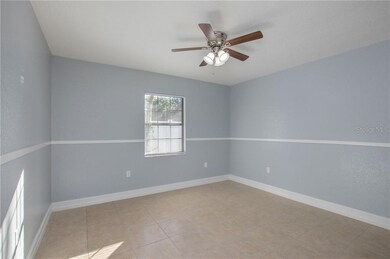
1223 W 8th St Lakeland, FL 33805
Kathleen NeighborhoodEstimated Value: $227,000 - $258,784
Highlights
- Open Floorplan
- Property is near public transit
- Stone Countertops
- Lincoln Avenue Academy Rated A-
- Attic
- Solid Wood Cabinet
About This Home
As of February 2021Charming freshly renovated move-in ready home with great curb appeal. This 3-bedroom 2-bathroom home boosts an open concept floorplan with plenty of natural light, tile flooring throughout, laundry room inside, and privately fenced large backyard. The kitchen features, new stainless-steel appliances, granite countertops with soft close dovetailed solid wood cabinets. Updated bathrooms with new tiling in the shower/tub and new sink/cabinets. The master bedroom features a walk-in closet with private access to the large fenced backyard with plenty of room to add a pool. Laundry room inside with private access from the carport. Single story solid block construction. Enjoy no HOA or CDD fees! 2020 Updates Include: New Roof, Fresh Interior and Exterior Paint, New Stainless-Steel Appliances, New Cabinets and Granite Countertops - Kitchen and Bathrooms, New Water Heater, New Fixtures, New Epoxy Carport Paint, and New Vinyl Fence with Two Separate Side Gate Entries. Great location with easy access to I-4, numerous restaurants, shopping and medical centers. Don’t miss the opportunity to make this home yours today!
Home Details
Home Type
- Single Family
Est. Annual Taxes
- $1,107
Year Built
- Built in 1990
Lot Details
- 6,970 Sq Ft Lot
- Lot Dimensions are 50x143
- South Facing Home
- Vinyl Fence
- Property is zoned RA-3
Home Design
- Slab Foundation
- Shingle Roof
- Block Exterior
Interior Spaces
- 1,312 Sq Ft Home
- 1-Story Property
- Open Floorplan
- Ceiling Fan
- Blinds
- Utility Room
- Laundry Room
- Tile Flooring
- Fire and Smoke Detector
- Attic
Kitchen
- Range
- Microwave
- Dishwasher
- Stone Countertops
- Solid Wood Cabinet
Bedrooms and Bathrooms
- 3 Bedrooms
- Walk-In Closet
- 2 Full Bathrooms
Parking
- 2 Carport Spaces
- Driveway
Schools
- Southwest Elementary School
- Sleepy Hill Middle School
- George Jenkins High School
Additional Features
- Property is near public transit
- Central Heating and Cooling System
Listing and Financial Details
- Legal Lot and Block 32 / 2
- Assessor Parcel Number 23-28-11-032500-002320
Ownership History
Purchase Details
Home Financials for this Owner
Home Financials are based on the most recent Mortgage that was taken out on this home.Purchase Details
Home Financials for this Owner
Home Financials are based on the most recent Mortgage that was taken out on this home.Purchase Details
Home Financials for this Owner
Home Financials are based on the most recent Mortgage that was taken out on this home.Purchase Details
Purchase Details
Purchase Details
Home Financials for this Owner
Home Financials are based on the most recent Mortgage that was taken out on this home.Purchase Details
Purchase Details
Purchase Details
Home Financials for this Owner
Home Financials are based on the most recent Mortgage that was taken out on this home.Purchase Details
Home Financials for this Owner
Home Financials are based on the most recent Mortgage that was taken out on this home.Purchase Details
Similar Homes in Lakeland, FL
Home Values in the Area
Average Home Value in this Area
Purchase History
| Date | Buyer | Sale Price | Title Company |
|---|---|---|---|
| Valentino Rhea J | $188,000 | Capstone Title Llc | |
| Sandoval Marcos Francisco | -- | Attorney | |
| 1223 8Th Llc | -- | Peer Title Inc | |
| Sandoval Marcos F | $47,000 | Peer Title Inc | |
| Southeast Property Acquisitions Llc | $34,600 | None Available | |
| Bowers Kristy Marie | $90,000 | Equity Title Llc | |
| Laramie Properties Llc | -- | None Available | |
| D&J Financial Services Llc | -- | None Available | |
| Dey David | $37,800 | Advantage Title Services Inc | |
| Crayton Larry | -- | -- | |
| Crayton Larry | $100 | -- |
Mortgage History
| Date | Status | Borrower | Loan Amount |
|---|---|---|---|
| Open | Valentino Rhea J | $7,294 | |
| Open | Valentino Rhea J | $182,360 | |
| Closed | Valentino Rhea J | $7,294 | |
| Previous Owner | Sandoval Marcos | $108,500 | |
| Previous Owner | 1223 8Th Llc | $60,000 | |
| Previous Owner | Bowers Kristy Marie | $88,609 | |
| Previous Owner | Dey David | $44,000 | |
| Previous Owner | Crayton Larry | $30,000 |
Property History
| Date | Event | Price | Change | Sq Ft Price |
|---|---|---|---|---|
| 02/02/2021 02/02/21 | Sold | $188,000 | -5.5% | $143 / Sq Ft |
| 01/05/2021 01/05/21 | Pending | -- | -- | -- |
| 12/23/2020 12/23/20 | For Sale | $199,000 | -- | $152 / Sq Ft |
Tax History Compared to Growth
Tax History
| Year | Tax Paid | Tax Assessment Tax Assessment Total Assessment is a certain percentage of the fair market value that is determined by local assessors to be the total taxable value of land and additions on the property. | Land | Improvement |
|---|---|---|---|---|
| 2023 | $2,589 | $184,596 | $0 | $0 |
| 2022 | $2,512 | $179,219 | $8,220 | $170,999 |
| 2021 | $1,718 | $90,819 | $7,505 | $83,314 |
| 2020 | $1,107 | $79,422 | $7,148 | $72,274 |
| 2019 | $1,047 | $75,185 | $7,148 | $68,037 |
| 2018 | $904 | $58,790 | $6,648 | $52,142 |
| 2017 | $790 | $36,377 | $0 | $0 |
| 2016 | $661 | $33,070 | $0 | $0 |
| 2015 | $566 | $27,808 | $0 | $0 |
| 2014 | $1,033 | $53,884 | $0 | $0 |
Agents Affiliated with this Home
-
KT Tershowski

Seller's Agent in 2021
KT Tershowski
REAL BROKER, LLC
(813) 503-1117
1 in this area
78 Total Sales
-
Kaylee Keller
K
Buyer's Agent in 2021
Kaylee Keller
CHARLES RUTENBERG REALTY INC
(866) 580-6402
1 in this area
97 Total Sales
Map
Source: Stellar MLS
MLS Number: T3281435
APN: 23-28-11-032500-002320
- 1244 W 9th St
- 1331 Kathleen Rd
- 1125 W 8th St
- 1121 W 9th St
- 1426 Powhatan Ct
- 1129 Crestview Ave
- 1108 Crestview Ave
- 1223 Parkhurst Ave
- 1112 W 12th St
- 1048 Roselle Ave
- 1133 N Brunnell Pkwy
- 809 Crestview Ave
- 932 Augusta St
- 950 W 2nd St
- 1134 N Davis Ave
- 1717 Blossom Cir W
- 1058 N Davis Ave
- 1728 Bush Ave
- 1409 Edith Ave
- 825 Augusta St
