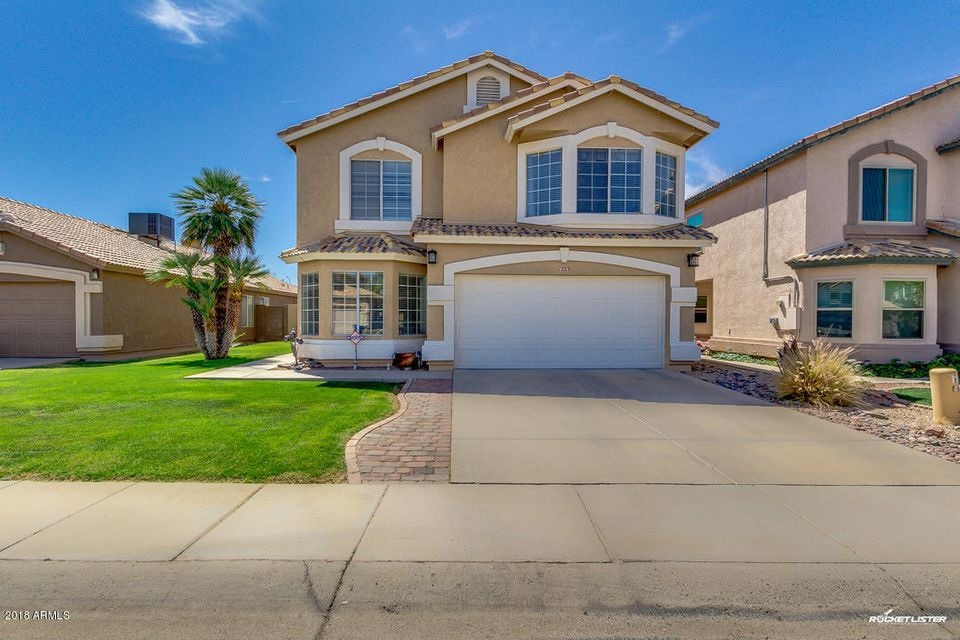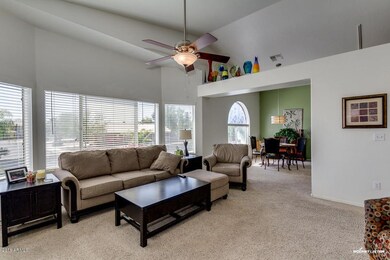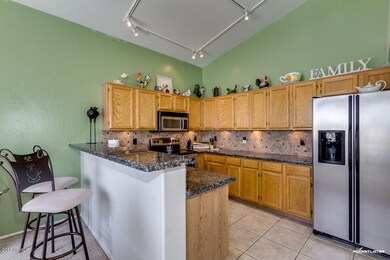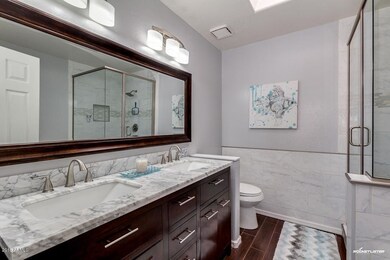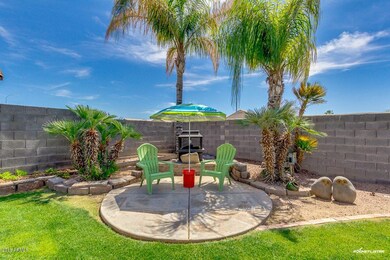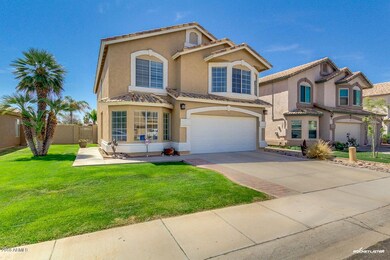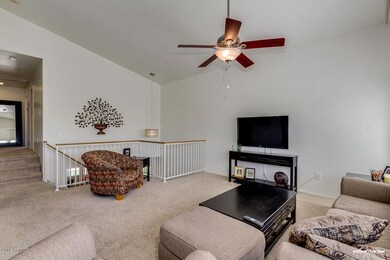
1223 W Glenmere Dr Chandler, AZ 85224
Central Ridge NeighborhoodEstimated Value: $541,512 - $572,000
Highlights
- Vaulted Ceiling
- Granite Countertops
- 2 Car Direct Access Garage
- Andersen Junior High School Rated A-
- Covered patio or porch
- Eat-In Kitchen
About This Home
As of May 2018Well cared home in beautiful Chandler! This property features grassy front yard and 2 car garage. Interior offers 3 bed, 2.5 bath, walk-out full basement with fireplace, den perfect for an office, bay windows, and vaulted ceilings that provide more overall room volume! Lovely kitchen offers track lighting, breakfast bar, granite countertops, ample cabinet space, stainless steel appliances, and tile back-splash. Master suite includes full bath with dual sinks, step-in shower, separate tub, and walk-in closet. Grassy backyard is comprised of covered patio great for relaxing while enjoying a glass of wine and area perfect for a gazebo/ramada. Don't let this opportunity slip by. Schedule a showing today!
Home Details
Home Type
- Single Family
Est. Annual Taxes
- $1,618
Year Built
- Built in 1993
Lot Details
- 5,641 Sq Ft Lot
- Block Wall Fence
- Grass Covered Lot
Parking
- 2 Car Direct Access Garage
- Garage Door Opener
Home Design
- Wood Frame Construction
- Tile Roof
- Stucco
Interior Spaces
- 2,219 Sq Ft Home
- 2-Story Property
- Vaulted Ceiling
- Ceiling Fan
- Family Room with Fireplace
Kitchen
- Eat-In Kitchen
- Breakfast Bar
- Built-In Microwave
- Dishwasher
- Granite Countertops
Flooring
- Carpet
- Laminate
- Tile
Bedrooms and Bathrooms
- 3 Bedrooms
- Walk-In Closet
- Primary Bathroom is a Full Bathroom
- 2.5 Bathrooms
- Dual Vanity Sinks in Primary Bathroom
- Bathtub With Separate Shower Stall
Laundry
- Laundry in unit
- Dryer
- Washer
Outdoor Features
- Covered patio or porch
- Fire Pit
Schools
- Dr Howard K Conley Elementary School
- John M Andersen Jr High Middle School
- Hamilton High School
Utilities
- Refrigerated Cooling System
- Heating Available
- High Speed Internet
- Cable TV Available
Listing and Financial Details
- Tax Lot 170
- Assessor Parcel Number 303-23-306
Community Details
Overview
- Property has a Home Owners Association
- Crescent Village HOA, Phone Number (480) 820-3451
- Crescent Village Lot 1 209 Tr A C Subdivision
Recreation
- Bike Trail
Ownership History
Purchase Details
Home Financials for this Owner
Home Financials are based on the most recent Mortgage that was taken out on this home.Purchase Details
Home Financials for this Owner
Home Financials are based on the most recent Mortgage that was taken out on this home.Purchase Details
Home Financials for this Owner
Home Financials are based on the most recent Mortgage that was taken out on this home.Purchase Details
Home Financials for this Owner
Home Financials are based on the most recent Mortgage that was taken out on this home.Similar Homes in Chandler, AZ
Home Values in the Area
Average Home Value in this Area
Purchase History
| Date | Buyer | Sale Price | Title Company |
|---|---|---|---|
| Johnson Maxwell | $300,000 | Equity Title Agency Inc | |
| Mcadams Billy W | $178,000 | Arizona Title Agency Inc | |
| Montechello Juanita | $135,300 | Capital Title Agency | |
| Dennis Terry E | $117,000 | Transamerica Title Ins Co |
Mortgage History
| Date | Status | Borrower | Loan Amount |
|---|---|---|---|
| Open | Johnson Maxwell | $233,000 | |
| Closed | Johnson Maxwell | $229,500 | |
| Closed | Johnson Maxwell | $240,000 | |
| Previous Owner | Mcadams Billy W | $211,711 | |
| Previous Owner | Mcadams Billy W | $117,545 | |
| Previous Owner | Mcadams Billy W | $57,000 | |
| Previous Owner | Mcadams Billy W | $208,500 | |
| Previous Owner | Mcadams Billy W | $50,000 | |
| Previous Owner | Mcadams Billy W | $142,400 | |
| Previous Owner | Montechello Juanita | $80,300 | |
| Previous Owner | Dennis Terry E | $93,600 | |
| Closed | Mcadams Billy W | $26,682 |
Property History
| Date | Event | Price | Change | Sq Ft Price |
|---|---|---|---|---|
| 05/02/2018 05/02/18 | Sold | $300,000 | -3.8% | $135 / Sq Ft |
| 04/04/2018 04/04/18 | For Sale | $312,000 | -- | $141 / Sq Ft |
Tax History Compared to Growth
Tax History
| Year | Tax Paid | Tax Assessment Tax Assessment Total Assessment is a certain percentage of the fair market value that is determined by local assessors to be the total taxable value of land and additions on the property. | Land | Improvement |
|---|---|---|---|---|
| 2025 | $1,891 | $24,608 | -- | -- |
| 2024 | $1,851 | $23,437 | -- | -- |
| 2023 | $1,851 | $38,110 | $7,620 | $30,490 |
| 2022 | $1,787 | $28,630 | $5,720 | $22,910 |
| 2021 | $1,872 | $26,400 | $5,280 | $21,120 |
| 2020 | $1,864 | $24,830 | $4,960 | $19,870 |
| 2019 | $1,793 | $23,720 | $4,740 | $18,980 |
| 2018 | $1,736 | $22,650 | $4,530 | $18,120 |
| 2017 | $1,618 | $21,550 | $4,310 | $17,240 |
| 2016 | $1,559 | $20,760 | $4,150 | $16,610 |
| 2015 | $1,510 | $18,360 | $3,670 | $14,690 |
Agents Affiliated with this Home
-
Mark Brower

Seller's Agent in 2018
Mark Brower
Mark Brower Properties, LLC
(602) 228-9617
1 in this area
97 Total Sales
-
Will Dietz

Buyer's Agent in 2018
Will Dietz
Platinum Living Realty
(480) 825-2811
37 Total Sales
Map
Source: Arizona Regional Multiple Listing Service (ARMLS)
MLS Number: 5746583
APN: 303-23-306
- 515 S Apache Dr
- 874 S Comanche Ct
- 1432 W Hopi Dr
- 1282 W Kesler Ln
- 1392 W Kesler Ln
- 351 S Apache Dr
- 972 S Gardner Dr
- 1360 W Folley St
- 530 S Emerson St
- 1254 W Browning Way
- 231 S Comanche Dr
- 902 W Saragosa St Unit D23
- 866 W Geronimo St
- 842 W Saragosa St
- 1573 W Chicago St
- 834 W Whitten St
- 1582 W Chicago St
- 850 W Folley St
- 1231 W Hawken Way
- 1211 W Hawken Way
- 1223 W Glenmere Dr
- 1213 W Glenmere Dr
- 1233 W Glenmere Dr
- 1243 W Glenmere Dr
- 1203 W Glenmere Dr
- 1253 W Glenmere Dr
- 1222 W Glenmere Dr
- 1212 W Glenmere Dr
- 650 S Comanche Dr Unit 1
- 1232 W Glenmere Dr
- 575 S Apache Dr
- 1240 W Saragosa St
- 1242 W Glenmere Dr
- 563 S Apache Dr
- 1230 W Saragosa St Unit 1
- 1263 W Glenmere Dr
- 670 S Comanche Dr
- 1220 W Saragosa St
- 551 S Apache Dr
- 1252 W Glenmere Dr
