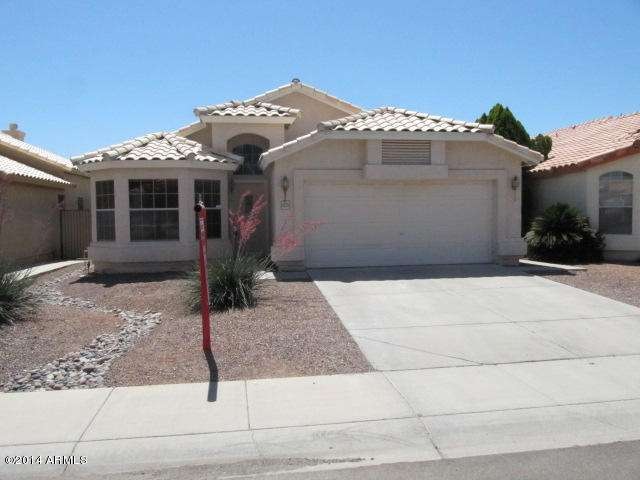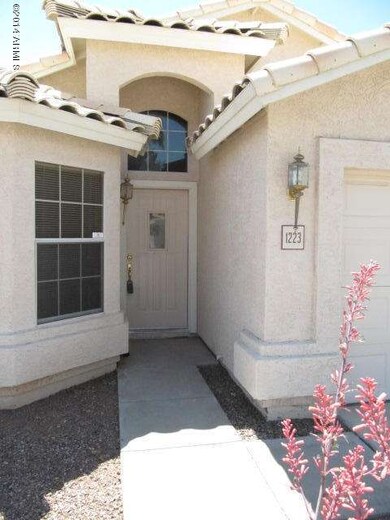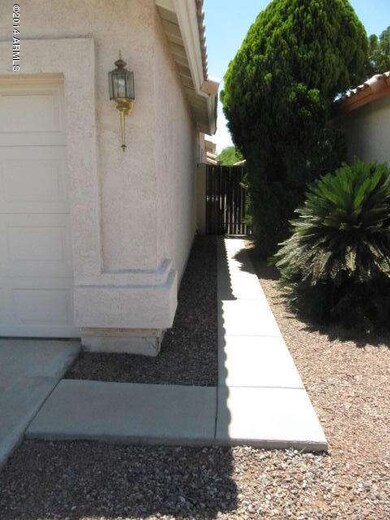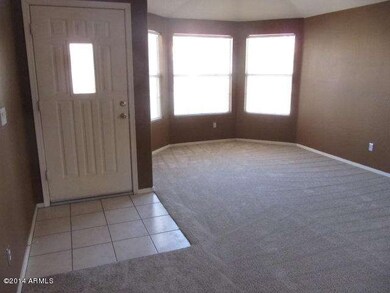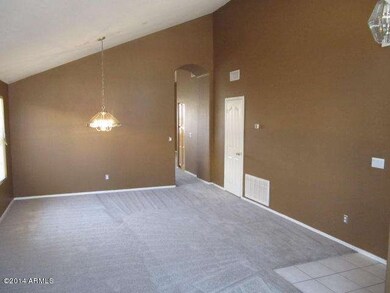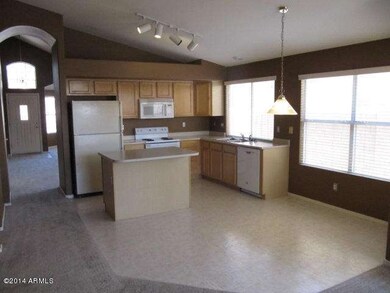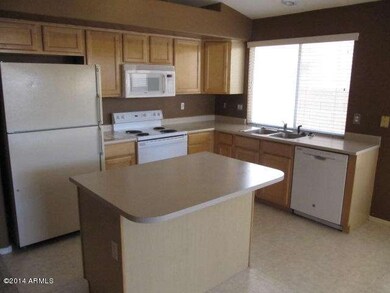
1223 W Myrna Ln Tempe, AZ 85284
West Chandler NeighborhoodHighlights
- Transportation Service
- Vaulted Ceiling
- Eat-In Kitchen
- Kyrene del Pueblo Middle School Rated A-
- Covered Patio or Porch
- Double Pane Windows
About This Home
As of May 2014Move in ready! Spotless 3 bed, 2 bath home with a 2 car garage in a popular Tempe neighborhood. Spacious floor-plan features living room W/ formal dining. A great room off the open kitchen w/ island,pantry and convenient breakfast nook . Large master bedroom with walk-in closet, separate tub/shower,dual sinks, glass block window and exit to covered patio.Maple cabinets, vaults and raised panel doors throughout. Close to shopping,restaurants and freeway access. Just around the corner from the neighborhood park with basketball, volleyball, playground and huge grassy area.The backyard is ready for your buyers imagination.The sprinklers and drips are there, but the landscape has been removed.
Last Agent to Sell the Property
My Home Group Real Estate License #SA046826000 Listed on: 04/21/2014

Home Details
Home Type
- Single Family
Est. Annual Taxes
- $1,622
Year Built
- Built in 1994
Lot Details
- 4,809 Sq Ft Lot
- Desert faces the front of the property
- Block Wall Fence
- Front and Back Yard Sprinklers
Parking
- 2 Car Garage
- Garage Door Opener
Home Design
- Wood Frame Construction
- Tile Roof
- Stucco
Interior Spaces
- 1,661 Sq Ft Home
- 1-Story Property
- Vaulted Ceiling
- Ceiling Fan
- Double Pane Windows
- Security System Owned
- Laundry in unit
Kitchen
- Eat-In Kitchen
- Breakfast Bar
- Built-In Microwave
- Dishwasher
- Kitchen Island
Bedrooms and Bathrooms
- 3 Bedrooms
- Walk-In Closet
- Primary Bathroom is a Full Bathroom
- 2 Bathrooms
- Dual Vanity Sinks in Primary Bathroom
- Bathtub With Separate Shower Stall
Outdoor Features
- Covered Patio or Porch
- Playground
Schools
- Kyrene De Las Manitas Elementary School
- Kyrene Del Pueblo Middle School
- Mountain Pointe High School
Utilities
- Refrigerated Cooling System
- Heating Available
- High Speed Internet
- Cable TV Available
Additional Features
- No Interior Steps
- Property is near a bus stop
Listing and Financial Details
- Tax Lot 487
- Assessor Parcel Number 301-60-216
Community Details
Overview
- Property has a Home Owners Association
- Heywood Realty Association, Phone Number (480) 820-1519
- Built by Continental
- Sierra Tempe Subdivision
Amenities
- Transportation Service
Recreation
- Community Playground
- Bike Trail
Ownership History
Purchase Details
Purchase Details
Home Financials for this Owner
Home Financials are based on the most recent Mortgage that was taken out on this home.Purchase Details
Home Financials for this Owner
Home Financials are based on the most recent Mortgage that was taken out on this home.Purchase Details
Purchase Details
Home Financials for this Owner
Home Financials are based on the most recent Mortgage that was taken out on this home.Purchase Details
Home Financials for this Owner
Home Financials are based on the most recent Mortgage that was taken out on this home.Purchase Details
Home Financials for this Owner
Home Financials are based on the most recent Mortgage that was taken out on this home.Purchase Details
Home Financials for this Owner
Home Financials are based on the most recent Mortgage that was taken out on this home.Purchase Details
Purchase Details
Home Financials for this Owner
Home Financials are based on the most recent Mortgage that was taken out on this home.Purchase Details
Home Financials for this Owner
Home Financials are based on the most recent Mortgage that was taken out on this home.Purchase Details
Home Financials for this Owner
Home Financials are based on the most recent Mortgage that was taken out on this home.Purchase Details
Home Financials for this Owner
Home Financials are based on the most recent Mortgage that was taken out on this home.Similar Homes in Tempe, AZ
Home Values in the Area
Average Home Value in this Area
Purchase History
| Date | Type | Sale Price | Title Company |
|---|---|---|---|
| Interfamily Deed Transfer | -- | First American Title Company | |
| Interfamily Deed Transfer | -- | First American Title | |
| Interfamily Deed Transfer | -- | First American Title | |
| Interfamily Deed Transfer | -- | None Available | |
| Interfamily Deed Transfer | -- | Magnus Title Agency | |
| Interfamily Deed Transfer | -- | Magnus Title Agency | |
| Warranty Deed | $240,000 | Magnus Title Agency | |
| Interfamily Deed Transfer | -- | Capital Title Agency Inc | |
| Warranty Deed | $295,000 | Capital Title Agency Inc | |
| Warranty Deed | -- | -- | |
| Warranty Deed | $199,000 | First American Title Ins Co | |
| Warranty Deed | $153,000 | First American Title | |
| Corporate Deed | $100,787 | First American Title | |
| Corporate Deed | -- | First American Title | |
| Corporate Deed | -- | First American Title |
Mortgage History
| Date | Status | Loan Amount | Loan Type |
|---|---|---|---|
| Open | $186,000 | New Conventional | |
| Closed | $192,000 | New Conventional | |
| Closed | $192,000 | New Conventional | |
| Closed | $192,000 | New Conventional | |
| Previous Owner | $165,000 | Purchase Money Mortgage | |
| Previous Owner | $159,200 | New Conventional | |
| Previous Owner | $132,000 | Balloon | |
| Previous Owner | $16,400 | Credit Line Revolving | |
| Previous Owner | $122,400 | New Conventional | |
| Previous Owner | $98,350 | FHA | |
| Closed | $22,950 | No Value Available |
Property History
| Date | Event | Price | Change | Sq Ft Price |
|---|---|---|---|---|
| 06/07/2014 06/07/14 | Rented | $1,350 | -99.4% | -- |
| 06/07/2014 06/07/14 | Under Contract | -- | -- | -- |
| 05/23/2014 05/23/14 | Sold | $240,000 | 0.0% | $144 / Sq Ft |
| 05/23/2014 05/23/14 | For Rent | $1,400 | 0.0% | -- |
| 04/27/2014 04/27/14 | Pending | -- | -- | -- |
| 04/21/2014 04/21/14 | For Sale | $249,500 | -- | $150 / Sq Ft |
Tax History Compared to Growth
Tax History
| Year | Tax Paid | Tax Assessment Tax Assessment Total Assessment is a certain percentage of the fair market value that is determined by local assessors to be the total taxable value of land and additions on the property. | Land | Improvement |
|---|---|---|---|---|
| 2025 | $2,780 | $26,301 | -- | -- |
| 2024 | $2,712 | $25,049 | -- | -- |
| 2023 | $2,712 | $36,330 | $7,260 | $29,070 |
| 2022 | $2,586 | $27,360 | $5,470 | $21,890 |
| 2021 | $2,644 | $25,720 | $5,140 | $20,580 |
| 2020 | $2,586 | $24,010 | $4,800 | $19,210 |
| 2019 | $2,509 | $23,100 | $4,620 | $18,480 |
| 2018 | $2,433 | $21,450 | $4,290 | $17,160 |
| 2017 | $2,339 | $20,270 | $4,050 | $16,220 |
| 2016 | $2,360 | $20,050 | $4,010 | $16,040 |
| 2015 | $2,177 | $19,370 | $3,870 | $15,500 |
Agents Affiliated with this Home
-
Brad Stevens
B
Seller's Agent in 2014
Brad Stevens
Arizona Real Estate Advisors, LLC
(602) 750-7999
10 Total Sales
-
jeff franklin

Seller's Agent in 2014
jeff franklin
My Home Group Real Estate
(602) 799-6900
3 in this area
50 Total Sales
-
Robert Hershey
R
Seller Co-Listing Agent in 2014
Robert Hershey
PMI Phx Gateway
(480) 980-7653
1 in this area
59 Total Sales
-
Blanca Melgoza

Buyer's Agent in 2014
Blanca Melgoza
eXp Realty
(602) 299-0410
14 Total Sales
-
B
Buyer's Agent in 2014
Blanca Olivo
eXp Realty
-
Mike Frost

Buyer's Agent in 2014
Mike Frost
HomeSmart
(602) 317-0988
20 Total Sales
Map
Source: Arizona Regional Multiple Listing Service (ARMLS)
MLS Number: 5103777
APN: 301-60-216
- 9124 S Roberts Rd
- 9132 S Parkside Dr
- 1365 W Courtney Ln Unit 1
- 7087 W Knox Rd
- 6551 W Shannon Ct Unit 1
- 1092 N Roosevelt Ave
- 6723 W Ivanhoe St
- 6491 W Linda Ln
- 5133 E Keresan St
- 810 N Imperial Place
- 5101 E Salinas St
- 6321 W Linda Ln
- 5910 W Orchid Ln
- 5220 E Tunder Cir
- 723 N Judd Ave Unit 3
- 6923 W Laredo St
- 5231 E Tamblo Dr Unit 438
- 5015 E Shomi St
- 721 N Sierra Ct
- 8450 S Stephanie Ln
