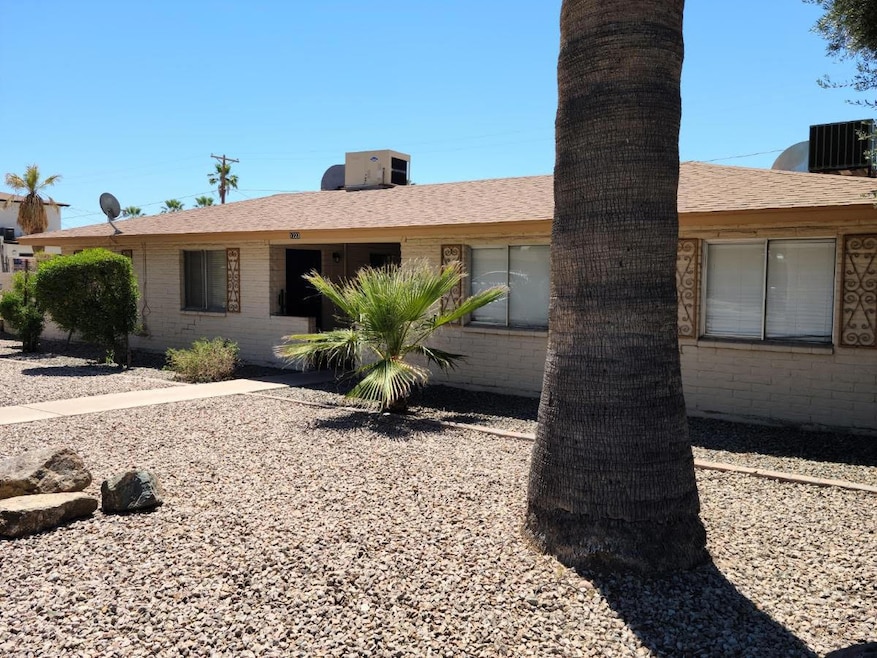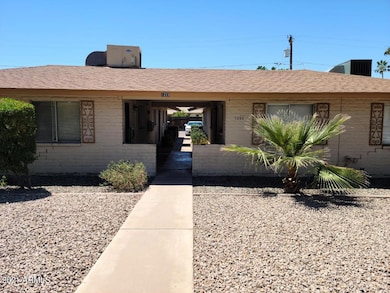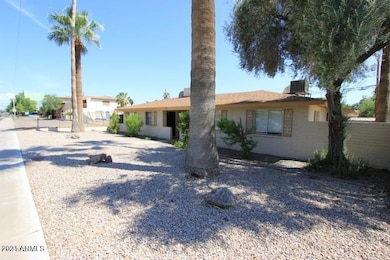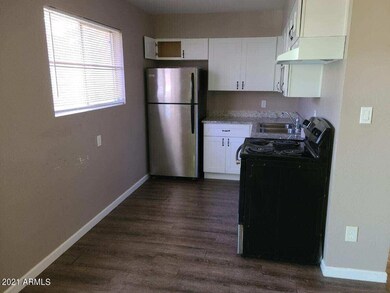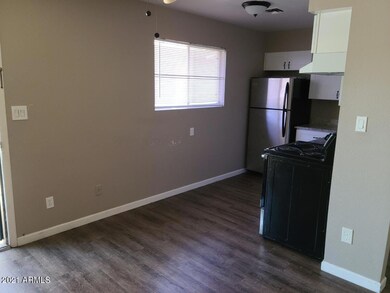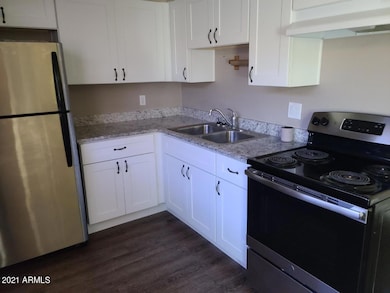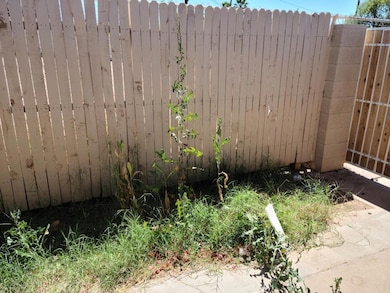1223 W University Dr Unit 3 Tempe, AZ 85281
Gililland Neighborhood
1
Bed
1
Bath
667
Sq Ft
7,405
Sq Ft Lot
Highlights
- Private Yard
- Eat-In Kitchen
- Patio
- No HOA
- Brick Veneer
- Tile Flooring
About This Home
Great Tempe location close to ASU, shopping freeways, nice layout with attached backyard, 1 bed 1 bath
Listing Agent
J&L Exclusive Homes & Properti License #BR525679000 Listed on: 10/29/2025
Condo Details
Home Type
- Condominium
Year Built
- Built in 1961
Lot Details
- Block Wall Fence
- Private Yard
Parking
- Unassigned Parking
Home Design
- Brick Veneer
- Wood Frame Construction
- Composition Roof
Interior Spaces
- 667 Sq Ft Home
- 1-Story Property
- Ceiling Fan
- Tile Flooring
Kitchen
- Eat-In Kitchen
- Built-In Microwave
Bedrooms and Bathrooms
- 1 Bedroom
- 1 Bathroom
Outdoor Features
- Patio
Schools
- Holdeman Elementary School
- Geneva Epps Mosley Middle School
- Tempe High School
Utilities
- Central Air
- Heating Available
Community Details
- No Home Owners Association
- Westgate Sub Subdivision
Listing and Financial Details
- Property Available on 10/29/25
- $30 Move-In Fee
- Rent includes water, sewer, repairs, garbage collection
- 12-Month Minimum Lease Term
- $30 Application Fee
- Tax Lot 4
- Assessor Parcel Number 124-74-004
Map
Source: Arizona Regional Multiple Listing Service (ARMLS)
MLS Number: 6939994
Nearby Homes
- 754 S Beck Ave
- 1310 W Romo Jones St
- 708 S Beck Ave
- 702 S Beck Ave
- 1111 W University Dr Unit 3012
- 1412 W 7th Place
- 1323 W 10th Place
- 1061 W 5th St Unit 3
- 1306 W 11th St
- 616 S Hardy Dr Unit 139
- 616 S Hardy Dr Unit 224
- 616 S Hardy Dr Unit 201
- 415 S Robert Rd
- 1306 W 12th St
- 330 S Beck Ave Unit 211
- 1533 W 7th St
- 315 S Beck Ave
- 1532 W 6th St
- 815 W Elna Rae St
- 1539 W 5th St
- 1238 W Romo Jones St
- 760 S Beck Ave
- 738 S Beck Ave
- 1300 W 7th Place
- 1150 W University Dr
- 710 S Beck Ave
- 1210 W Elna Rae St
- 1314 W University Dr
- 909 S Priest Dr Unit 10
- 1309 W 10th St
- 1133 W 5th St
- 1431 W 7th Place
- 710 S Hardy Dr
- 1003 W 9th St
- 1312 W 5th St
- 1055 W 5th St Unit 18
- 1055 W 5th St Unit 21
- 616 S Hardy Dr Unit 210
- 1222 W 4th St
- 1023 W 5th St Unit 1008
