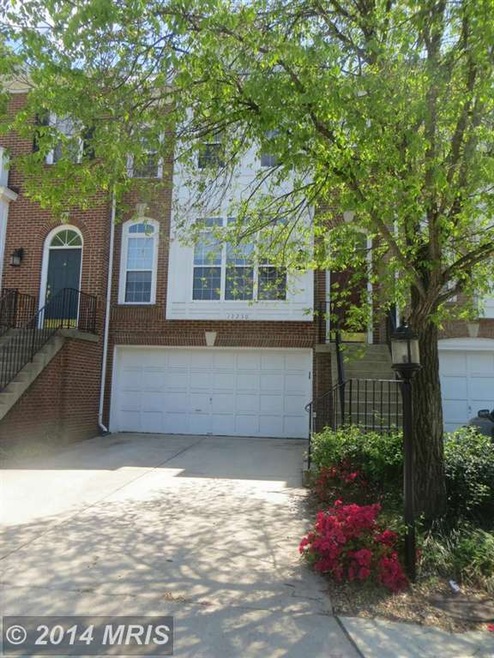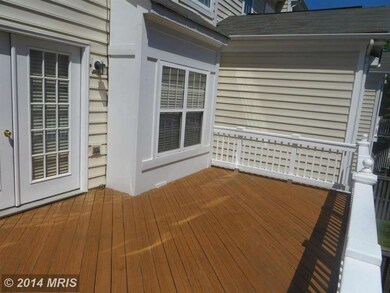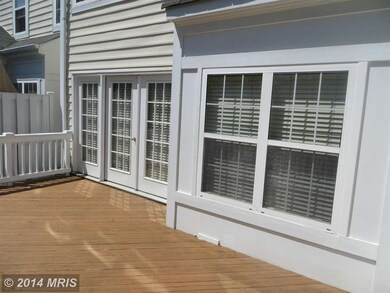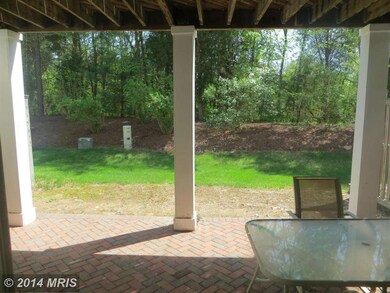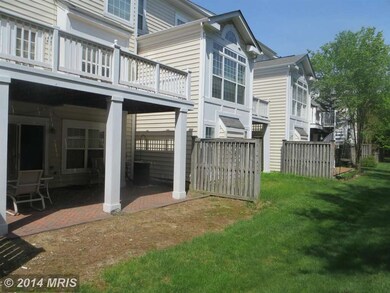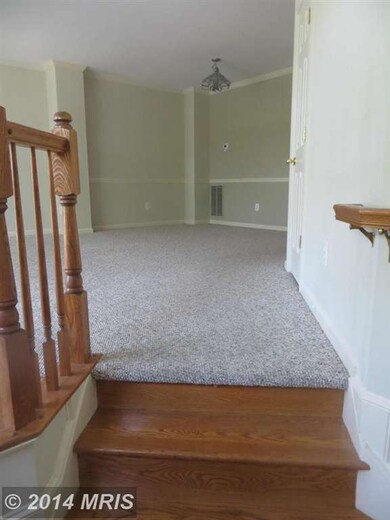
12230 Dorrance Ct Reston, VA 20190
Reston Town Center NeighborhoodEstimated Value: $942,859 - $1,066,000
Highlights
- Fitness Center
- Clubhouse
- Wood Flooring
- Langston Hughes Middle School Rated A-
- Traditional Architecture
- 1 Fireplace
About This Home
As of July 2014NEW GRANITE! A Wonderful Opportunity For You to Own in Northern VA's Premier Location Near the Reston Town Center in the West Market Neighborhood. Pull into your Private Driveway or 2 Car Garage. Come Inside to This Well Maintained Home and Relax. Maybe Enjoy the Peaceful Rear Deck or Patio Looking onto Tree Scape Just Yards from the W&OD Bike Trail. Major Upgrades Planned, Flooring, Appliances!
Last Agent to Sell the Property
Samson Properties License #0225081055 Listed on: 05/09/2014

Townhouse Details
Home Type
- Townhome
Est. Annual Taxes
- $7,044
Year Built
- Built in 1998
Lot Details
- 1,921 Sq Ft Lot
- Two or More Common Walls
- Property is in very good condition
HOA Fees
- $113 Monthly HOA Fees
Parking
- 2 Car Attached Garage
- Front Facing Garage
- Garage Door Opener
Home Design
- Traditional Architecture
- Frame Construction
- Brick Front
Interior Spaces
- Property has 3 Levels
- Chair Railings
- Crown Molding
- Ceiling Fan
- 1 Fireplace
- Window Treatments
- Family Room Off Kitchen
- Combination Dining and Living Room
- Game Room
- Wood Flooring
Kitchen
- Eat-In Kitchen
- Gas Oven or Range
- Self-Cleaning Oven
- Stove
- Range Hood
- Dishwasher
- Upgraded Countertops
- Disposal
Bedrooms and Bathrooms
- 3 Bedrooms
- En-Suite Primary Bedroom
- En-Suite Bathroom
- 4 Bathrooms
Laundry
- Laundry Room
- Dryer
- Washer
Finished Basement
- Walk-Out Basement
- Front and Rear Basement Entry
- Basement Windows
Utilities
- Forced Air Heating and Cooling System
- Vented Exhaust Fan
- Natural Gas Water Heater
Listing and Financial Details
- Tax Lot 48
- Assessor Parcel Number 17-3-12-4-48
Community Details
Overview
- Reston Subdivision
Amenities
- Common Area
- Clubhouse
- Meeting Room
- Party Room
Recreation
- Fitness Center
- Community Pool
- Jogging Path
Ownership History
Purchase Details
Purchase Details
Home Financials for this Owner
Home Financials are based on the most recent Mortgage that was taken out on this home.Purchase Details
Home Financials for this Owner
Home Financials are based on the most recent Mortgage that was taken out on this home.Purchase Details
Home Financials for this Owner
Home Financials are based on the most recent Mortgage that was taken out on this home.Purchase Details
Home Financials for this Owner
Home Financials are based on the most recent Mortgage that was taken out on this home.Purchase Details
Home Financials for this Owner
Home Financials are based on the most recent Mortgage that was taken out on this home.Similar Homes in Reston, VA
Home Values in the Area
Average Home Value in this Area
Purchase History
| Date | Buyer | Sale Price | Title Company |
|---|---|---|---|
| Gerhard Kiewel Trust | -- | None Listed On Document | |
| Kiewel Gerhard | $805,000 | None Available | |
| Ait Jeffrey | $724,000 | -- | |
| Snodgrass Lawrence | $415,000 | -- | |
| Adams David D | $399,900 | -- | |
| Watson John D | $259,101 | -- |
Mortgage History
| Date | Status | Borrower | Loan Amount |
|---|---|---|---|
| Previous Owner | Kiewel Gerhard | $500,000 | |
| Previous Owner | Ait Jeffrey | $579,200 | |
| Previous Owner | Snodgrass Lawrence | $415,000 | |
| Previous Owner | Adams David D | $319,900 | |
| Previous Owner | Watson John D | $246,100 |
Property History
| Date | Event | Price | Change | Sq Ft Price |
|---|---|---|---|---|
| 07/15/2014 07/15/14 | Sold | $724,000 | -0.1% | $400 / Sq Ft |
| 06/02/2014 06/02/14 | Pending | -- | -- | -- |
| 05/09/2014 05/09/14 | For Sale | $724,900 | -- | $400 / Sq Ft |
Tax History Compared to Growth
Tax History
| Year | Tax Paid | Tax Assessment Tax Assessment Total Assessment is a certain percentage of the fair market value that is determined by local assessors to be the total taxable value of land and additions on the property. | Land | Improvement |
|---|---|---|---|---|
| 2024 | $10,597 | $863,980 | $230,000 | $633,980 |
| 2023 | $9,936 | $830,390 | $230,000 | $600,390 |
| 2022 | $9,991 | $824,640 | $230,000 | $594,640 |
| 2021 | $9,043 | $728,410 | $200,000 | $528,410 |
| 2020 | $8,648 | $690,970 | $180,000 | $510,970 |
| 2019 | $9,410 | $751,860 | $185,000 | $566,860 |
| 2018 | $8,469 | $736,400 | $185,000 | $551,400 |
| 2017 | $8,428 | $697,660 | $185,000 | $512,660 |
| 2016 | $8,179 | $678,490 | $185,000 | $493,490 |
| 2015 | $7,908 | $680,000 | $185,000 | $495,000 |
| 2014 | $7,666 | $660,580 | $180,000 | $480,580 |
Agents Affiliated with this Home
-
Stephen Adamson

Seller's Agent in 2014
Stephen Adamson
Samson Properties
(703) 470-8356
3 Total Sales
-
Kitty Bernard

Buyer's Agent in 2014
Kitty Bernard
Century 21 Redwood Realty
(703) 362-8486
2 in this area
19 Total Sales
Map
Source: Bright MLS
MLS Number: 1002987334
APN: 0173-12040048
- 1911 Logan Manor Dr
- 12161 Abington Hall Place Unit 202
- 1885 Crescent Park Dr
- 12160 Abington Hall Place Unit 303
- 12170 Abington Hall Place Unit 201
- 12170 Abington Hall Place Unit 204
- 12121 Kinsley Place
- 12180 Abington Hall Place Unit 104
- 12001 Market St Unit 340
- 12001 Market St Unit 410
- 12001 Market St Unit 111
- 12001 Market St Unit 441
- 12001 Market St Unit 159
- 12000 Market St Unit 324
- 12000 Market St Unit 179
- 12000 Market St Unit 318
- 12000 Market St Unit 131
- 12000 Market St Unit 189
- 12000 Market St Unit 283
- 12000 Market St Unit 139
- 12230 Dorrance Ct
- 12232 Dorrance Ct
- 12228 Dorrance Ct
- 12234 Dorrance Ct
- 12236 Dorrance Ct
- 12238 Dorrance Ct
- 12240 Dorrance Ct
- 12224 Dorrance Ct
- 12222 Dorrance Ct
- 12220 Dorrance Ct
- 1957 Logan Manor Dr
- 12218 Dorrance Ct
- 1959 Logan Manor Dr
- 12216 Dorrance Ct
- 1961 Logan Manor Dr
- 12212 Dorrance Ct
- 12210 Dorrance Ct
- 12206 Dorrance Ct
- 12208 Dorrance Ct
- 12173 Tryton Way
