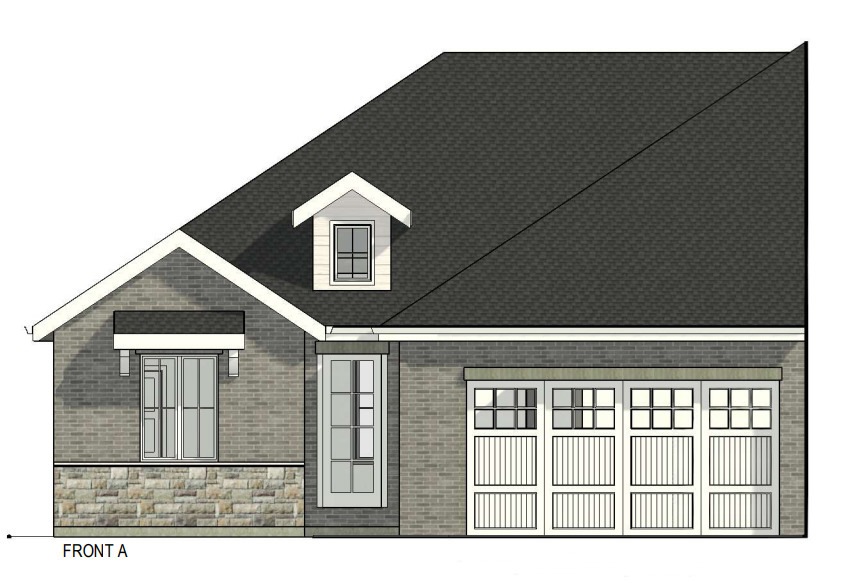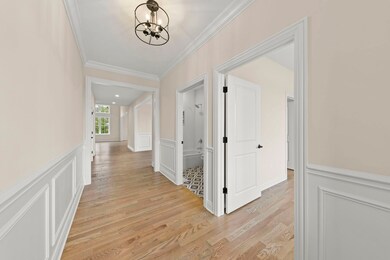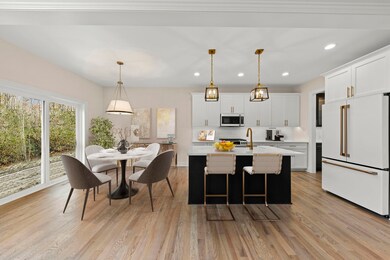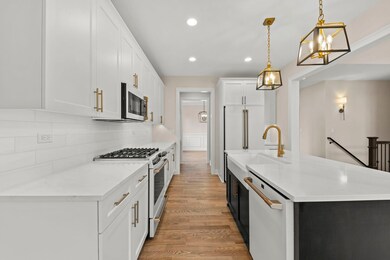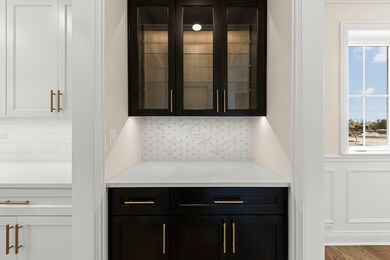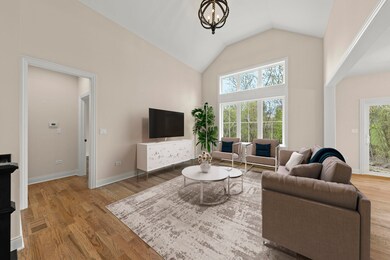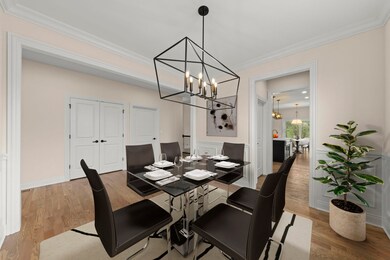
12231 Curragh Meadow Way Lemont, IL 60439
Hastings NeighborhoodHighlights
- New Construction
- Deck
- Vaulted Ceiling
- River Valley School Rated A-
- Pond
- Wood Flooring
About This Home
As of May 2025NEW CONSTRUCTION Duplex RANCH townhomes by reputable Lemont and Western Springs builders - Fall '23 occupancy with the opportunity to select finishes. Intimate community of 32 units with a bike path on site and conveniently located to shopping and expressways. Exterior features include brick with LP SmartSide, Pella 250 series windows, and a rear, no maintenance deck. Enter this tastefully designed villa through the 8' door with a 3-point locking system. You will be impressed in this kitchen with 42" maple cabinets, granite/quartz counters, and a walk-in pantry. Adjacent to the kitchen is a cozy family room with a vaulted ceiling. A fantastic element included in this floor plan is the flex/dining room. Enjoy the primary suite retreat with a tray ceiling, comfort height double vanity, a 6' curbless entry seated shower, and a large walk-in closet. Additional features include 3 1/4 oak flooring in the foyer, flex/dining room, family room, kitchen, and dinette area, and a partial basement with a 3-piece bath rough-in. Premium lot locations are available.
Last Agent to Sell the Property
@properties Christie's International Real Estate License #475121720 Listed on: 04/29/2023

Townhouse Details
Home Type
- Townhome
Est. Annual Taxes
- $5,926
Year Built
- Built in 2023 | New Construction
Lot Details
- Lot Dimensions are 51 x 117
- End Unit
- Sprinkler System
HOA Fees
- $200 Monthly HOA Fees
Parking
- 2 Car Attached Garage
- Garage Transmitter
- Driveway
- Parking Included in Price
Home Design
- Half Duplex
- Brick or Stone Mason
- Asphalt Roof
- Concrete Perimeter Foundation
Interior Spaces
- 1,900 Sq Ft Home
- 1-Story Property
- Vaulted Ceiling
- Formal Dining Room
Kitchen
- Range<<rangeHoodToken>>
- <<microwave>>
- Dishwasher
- Stainless Steel Appliances
- Disposal
Flooring
- Wood
- Partially Carpeted
Bedrooms and Bathrooms
- 2 Bedrooms
- 2 Potential Bedrooms
- Walk-In Closet
- Bathroom on Main Level
- 2 Full Bathrooms
Laundry
- Laundry on main level
- Sink Near Laundry
- Washer and Dryer Hookup
Unfinished Basement
- Partial Basement
- 9 Foot Basement Ceiling Height
- Rough-In Basement Bathroom
- Crawl Space
Outdoor Features
- Pond
- Deck
Schools
- Lemont Twp High School
Utilities
- Central Air
- Heating System Uses Natural Gas
- 200+ Amp Service
Community Details
Overview
- Association fees include insurance, exterior maintenance, lawn care, snow removal
- 2 Units
- Ranch
Recreation
- Trails
Pet Policy
- Limit on the number of pets
- Pet Size Limit
- Dogs and Cats Allowed
Ownership History
Purchase Details
Home Financials for this Owner
Home Financials are based on the most recent Mortgage that was taken out on this home.Purchase Details
Home Financials for this Owner
Home Financials are based on the most recent Mortgage that was taken out on this home.Purchase Details
Home Financials for this Owner
Home Financials are based on the most recent Mortgage that was taken out on this home.Purchase Details
Home Financials for this Owner
Home Financials are based on the most recent Mortgage that was taken out on this home.Purchase Details
Home Financials for this Owner
Home Financials are based on the most recent Mortgage that was taken out on this home.Purchase Details
Home Financials for this Owner
Home Financials are based on the most recent Mortgage that was taken out on this home.Purchase Details
Home Financials for this Owner
Home Financials are based on the most recent Mortgage that was taken out on this home.Purchase Details
Home Financials for this Owner
Home Financials are based on the most recent Mortgage that was taken out on this home.Purchase Details
Home Financials for this Owner
Home Financials are based on the most recent Mortgage that was taken out on this home.Purchase Details
Home Financials for this Owner
Home Financials are based on the most recent Mortgage that was taken out on this home.Purchase Details
Home Financials for this Owner
Home Financials are based on the most recent Mortgage that was taken out on this home.Purchase Details
Home Financials for this Owner
Home Financials are based on the most recent Mortgage that was taken out on this home.Purchase Details
Purchase Details
Similar Homes in Lemont, IL
Home Values in the Area
Average Home Value in this Area
Purchase History
| Date | Type | Sale Price | Title Company |
|---|---|---|---|
| Deed | $633,000 | None Listed On Document | |
| Deed | $579,000 | None Listed On Document | |
| Deed | $579,000 | None Listed On Document | |
| Deed | $595,500 | None Listed On Document | |
| Deed | $595,500 | None Listed On Document | |
| Special Warranty Deed | $585,000 | None Listed On Document | |
| Special Warranty Deed | $585,000 | None Listed On Document | |
| Special Warranty Deed | $626,000 | None Listed On Document | |
| Deed | $617,500 | None Listed On Document | |
| Deed | $617,500 | None Listed On Document | |
| Quit Claim Deed | -- | Chicago Title | |
| Quit Claim Deed | -- | Chicago Title | |
| Deed | -- | None Listed On Document | |
| Special Warranty Deed | $571,500 | None Listed On Document | |
| Deed | -- | None Listed On Document | |
| Special Warranty Deed | $571,500 | None Listed On Document | |
| Special Warranty Deed | $569,500 | None Listed On Document | |
| Special Warranty Deed | $569,500 | None Listed On Document | |
| Deed | $580,000 | None Listed On Document | |
| Deed | $580,000 | None Listed On Document | |
| Deed | $621,000 | None Listed On Document | |
| Deed | $621,000 | None Listed On Document | |
| Special Warranty Deed | $552,000 | Stewart Title | |
| Quit Claim Deed | -- | None Listed On Document | |
| Quit Claim Deed | -- | None Listed On Document | |
| Special Warranty Deed | $552,000 | Stewart Title | |
| Special Warranty Deed | $571,000 | None Listed On Document | |
| Warranty Deed | $700,000 | Chicago Title | |
| Deed | $250,000 | Mgr Title Services |
Mortgage History
| Date | Status | Loan Amount | Loan Type |
|---|---|---|---|
| Open | $642,272 | Construction | |
| Closed | $633,000 | New Conventional | |
| Previous Owner | $438,575 | New Conventional | |
| Previous Owner | $560,410 | Construction | |
| Previous Owner | $414,000 | New Conventional | |
| Previous Owner | $605,900 | Construction | |
| Previous Owner | $605,900 | Construction | |
| Previous Owner | $150,000 | New Conventional | |
| Previous Owner | $619,800 | Construction | |
| Previous Owner | $605,900 | Construction | |
| Previous Owner | $1,635,250 | Construction | |
| Previous Owner | $2,150,000 | Construction | |
| Previous Owner | $716,000 | Construction |
Property History
| Date | Event | Price | Change | Sq Ft Price |
|---|---|---|---|---|
| 05/28/2025 05/28/25 | Sold | $600,000 | 0.0% | $316 / Sq Ft |
| 03/14/2025 03/14/25 | Pending | -- | -- | -- |
| 03/05/2025 03/05/25 | Price Changed | $600,000 | -7.7% | $316 / Sq Ft |
| 02/21/2025 02/21/25 | For Sale | $650,000 | +3.2% | $342 / Sq Ft |
| 10/30/2023 10/30/23 | Sold | $629,675 | +8.6% | $331 / Sq Ft |
| 05/16/2023 05/16/23 | Pending | -- | -- | -- |
| 04/29/2023 04/29/23 | For Sale | $580,000 | -- | $305 / Sq Ft |
Tax History Compared to Growth
Tax History
| Year | Tax Paid | Tax Assessment Tax Assessment Total Assessment is a certain percentage of the fair market value that is determined by local assessors to be the total taxable value of land and additions on the property. | Land | Improvement |
|---|---|---|---|---|
| 2023 | $6,114 | $25,182 | $25,182 | -- |
| 2022 | $6,114 | $25,182 | $25,182 | $0 |
| 2021 | $5,926 | $25,181 | $25,181 | $0 |
| 2020 | $5,989 | $25,181 | $25,181 | $0 |
| 2019 | $5,824 | $25,181 | $25,181 | $0 |
| 2018 | $5,346 | $25,181 | $25,181 | $0 |
| 2017 | $5,275 | $25,181 | $25,181 | $0 |
| 2016 | $12,878 | $58,562 | $58,562 | $0 |
| 2015 | $13,105 | $58,562 | $58,562 | $0 |
| 2014 | $13,258 | $58,562 | $58,562 | $0 |
| 2013 | $12,461 | $58,562 | $58,562 | $0 |
Agents Affiliated with this Home
-
Valerie Mineiko

Seller's Agent in 2025
Valerie Mineiko
@ Properties
(708) 243-9161
6 in this area
80 Total Sales
-

Buyer's Agent in 2025
John Litrenta
Redfin Corporation
(773) 635-0009
1 in this area
461 Total Sales
-
Christine Wilczek & Jason Bacza

Buyer's Agent in 2023
Christine Wilczek & Jason Bacza
Realty Executives
(815) 260-9548
39 in this area
691 Total Sales
Map
Source: Midwest Real Estate Data (MRED)
MLS Number: 11770745
APN: 22-26-201-006-0000
- 43 Sun Hill Ln
- 12663 Rossaveal Way
- 7 Bell Oak Ln
- 12414 Killarney Dr
- 12681 Rossaveal Way
- 12638 Rossaveal Way
- 12675 Rossaveal Way
- 12426 Conneely Ct
- 12490 Rossaveal Way
- 2 Equestrian Way
- 12460 Portrush Ln
- 12472 Portrush Ln
- 12468 Portrush Ln
- 13119 Kinsale Ct
- 12591 Maggie Dr
- 12538 Eileen St
- 12766 Corbett Ct
- 12464 Portrush Ln
- 12585 Eileen St
- 13440 Belfast Way
