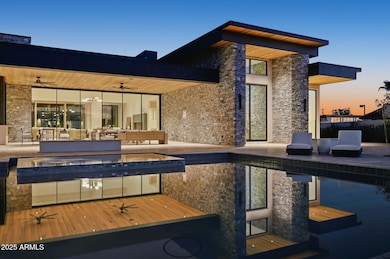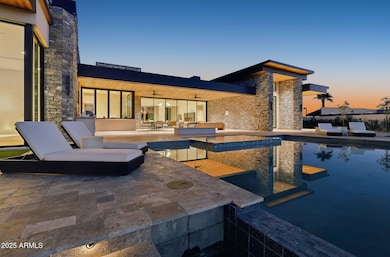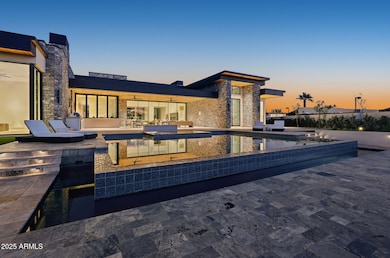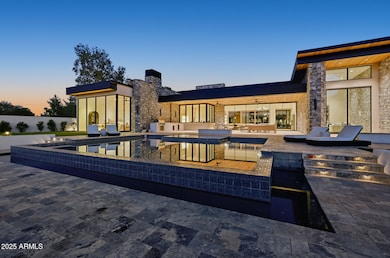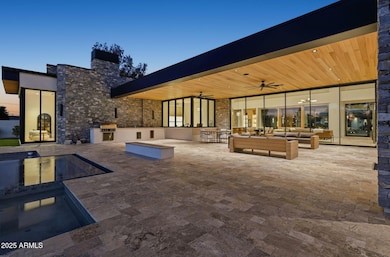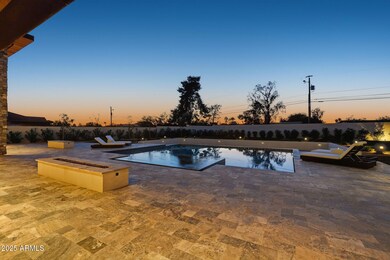12232 N 65th Place Scottsdale, AZ 85254
Paradise Valley Village NeighborhoodEstimated payment $31,290/month
Highlights
- Arena
- Heated Pool
- 0.86 Acre Lot
- Desert Springs Preparatory Elementary School Rated A
- RV Access or Parking
- Two Primary Bathrooms
About This Home
MOVE-IN READY!! Cactus Corridor Luxurious Estate with Resort-Style Amenities. Experience the pinnacle of luxury living in this breathtaking timeless modern estate, perfectly situated on nearly an acre of beautifully landscaped grounds in the coveted Cactus Corridor. Spanning close to 7,000 sq. ft., this home blends elegance and functionality, offering a lifestyle of comfort, sophistication, and ease. Its location is equally amazing—set in the heart of the Cactus Corridor, one of the most desirable areas in Scottsdale. Inside, the thoughtfully designed layout showcases five spacious bedrooms and five and a half bathrooms, complemented by a private office, a state-of-the-art theater, and a versatile game room/family room designed for both daily living and entertaining. The primary suite is a serene retreat with a spa-like bath and dual custom walk-in closets, while each additional bedroom also includes its own walk-in closet for privacy and convenience.
At the heart of the home, the expansive chef's kitchen serves as both a culinary hub and a social gathering space. Designed for casual meals or grand entertaining, it features custom cabinetry, professional-grade appliances, a waterfall island with seating, and floor-to-ceiling storage. Pocket windows create a seamless indoor-outdoor connection, flooding the living spaces with natural light and a resort-style ambiance.
The backyard is truly expansive, offering endless possibilities to create the entertainment amenities of your choicewhether courts, outdoor lounges, or specialized spaces. Already included are a stunning infinity-edge pool and infinity-edge spa, setting the stage for a true resort-style lifestyle.
Additional highlights include a wine room, a stylish bar terrace for hosting guests, and a premium audio system integrated throughout the home for a complete immersive living experience.
This estate is more than a homeit's an elevated lifestyle.
Home Details
Home Type
- Single Family
Est. Annual Taxes
- $3,685
Year Built
- Built in 2025
Lot Details
- 0.86 Acre Lot
- Desert faces the front of the property
- Block Wall Fence
- Chain Link Fence
- Grass Covered Lot
Parking
- 4 Car Garage
- 2 Open Parking Spaces
- Tandem Garage
- Garage Door Opener
- RV Access or Parking
Home Design
- Contemporary Architecture
- Wood Frame Construction
- Concrete Roof
- Block Exterior
- Stucco
Interior Spaces
- 6,845 Sq Ft Home
- 1-Story Property
- Ceiling Fan
- Gas Fireplace
- Double Pane Windows
- ENERGY STAR Qualified Windows
- Family Room with Fireplace
- 2 Fireplaces
- Washer and Dryer Hookup
Kitchen
- Built-In Gas Oven
- Gas Cooktop
- Built-In Microwave
- ENERGY STAR Qualified Appliances
- Kitchen Island
Flooring
- Wood
- Tile
Bedrooms and Bathrooms
- 5 Bedrooms
- Fireplace in Primary Bedroom
- Two Primary Bathrooms
- Primary Bathroom is a Full Bathroom
- 5.5 Bathrooms
- Dual Vanity Sinks in Primary Bathroom
- Bathtub With Separate Shower Stall
Pool
- Heated Pool
- Spa
Outdoor Features
- Covered Patio or Porch
- Built-In Barbecue
Schools
- Sandpiper Elementary School
- Desert Shadows Elementary Middle School
- Horizon High School
Horse Facilities and Amenities
- Horses Allowed On Property
- Horse Stalls
- Corral
- Arena
Utilities
- Central Air
- Heating Available
- Cable TV Available
Community Details
- No Home Owners Association
- Association fees include no fees
- Desert Estates 4 Subdivision
Listing and Financial Details
- Tax Lot 16
- Assessor Parcel Number 175-08-016
Map
Home Values in the Area
Average Home Value in this Area
Tax History
| Year | Tax Paid | Tax Assessment Tax Assessment Total Assessment is a certain percentage of the fair market value that is determined by local assessors to be the total taxable value of land and additions on the property. | Land | Improvement |
|---|---|---|---|---|
| 2025 | $4,323 | $37,816 | -- | -- |
| 2024 | $3,685 | $36,015 | -- | -- |
| 2023 | $3,685 | $61,570 | $12,310 | $49,260 |
| 2022 | $3,089 | $45,830 | $9,160 | $36,670 |
| 2021 | $3,140 | $42,150 | $8,430 | $33,720 |
| 2020 | $3,032 | $39,800 | $7,960 | $31,840 |
| 2019 | $3,046 | $37,470 | $7,490 | $29,980 |
| 2018 | $2,935 | $33,380 | $6,670 | $26,710 |
| 2017 | $2,803 | $32,460 | $6,490 | $25,970 |
| 2016 | $2,759 | $31,120 | $6,220 | $24,900 |
| 2015 | $2,559 | $31,100 | $6,220 | $24,880 |
Property History
| Date | Event | Price | List to Sale | Price per Sq Ft | Prior Sale |
|---|---|---|---|---|---|
| 10/09/2025 10/09/25 | For Sale | $5,890,000 | +580.9% | $860 / Sq Ft | |
| 06/28/2021 06/28/21 | Sold | $865,000 | +2.4% | $482 / Sq Ft | View Prior Sale |
| 06/22/2021 06/22/21 | Price Changed | $845,000 | 0.0% | $470 / Sq Ft | |
| 05/15/2021 05/15/21 | Pending | -- | -- | -- | |
| 05/14/2021 05/14/21 | Pending | -- | -- | -- | |
| 05/12/2021 05/12/21 | For Sale | $845,000 | -- | $470 / Sq Ft |
Purchase History
| Date | Type | Sale Price | Title Company |
|---|---|---|---|
| Warranty Deed | $1,350,000 | Old Republic Title Agency | |
| Warranty Deed | $1,050,000 | First American Title | |
| Warranty Deed | $865,000 | First American Title Ins Co | |
| Interfamily Deed Transfer | -- | Lawyers Title Of Arizona Inc | |
| Interfamily Deed Transfer | -- | None Available | |
| Interfamily Deed Transfer | -- | Equity Title Agency Inc | |
| Warranty Deed | -- | -- | |
| Warranty Deed | -- | -- | |
| Warranty Deed | $150,000 | Security Title Agency |
Mortgage History
| Date | Status | Loan Amount | Loan Type |
|---|---|---|---|
| Closed | $2,512,000 | Construction | |
| Previous Owner | $1,245,000 | New Conventional | |
| Previous Owner | $778,000 | Commercial | |
| Previous Owner | $642,000 | Reverse Mortgage Home Equity Conversion Mortgage | |
| Previous Owner | $81,000 | No Value Available |
Source: Arizona Regional Multiple Listing Service (ARMLS)
MLS Number: 6931517
APN: 175-08-016
- 6616 E Cactus Rd
- 12002 N 66th St
- 12423 N 64th St
- 12202 N 64th St
- 6401 E Larkspur Dr
- 6521 E Paradise Dr
- 6613 E Aster Dr
- 12202 N 62nd Place
- 6801 E Larkspur Dr
- 6202 E Larkspur Dr
- 6831 E Paradise Dr
- 11601 N 64th Place
- 12821 N 67th St
- 6137 E Paradise Dr
- 12435 N 61st Place
- 12637 N 68th Place
- 6729 E Dreyfus Ave
- 6639 E Pershing Ave
- 6107 E Paradise Dr
- 7001 E Paradise Dr
- 12210 N 67th St
- 12216 N 63rd St
- 12006 N 64th St
- 6601 E Paradise Dr
- 6629 E Dreyfus Ave
- 6602 E Pershing Ave
- 6502 E Eugie Terrace Unit ID1255439P
- 6712 E Pershing Ave
- 6025 E Charter Oak Rd
- 6928 E Jenan Dr
- 6001 E Larkspur Dr
- 6612 E Presidio Rd
- 5948 E Corrine Dr
- 13039 N 70th St
- 12617 N 71st St
- 7074 E Aster Dr
- 6124 E Delcoa Ave
- 10848 N 66th St
- 7250 E Paradise Dr
- 13220 N Scottsdale Rd Unit C2

