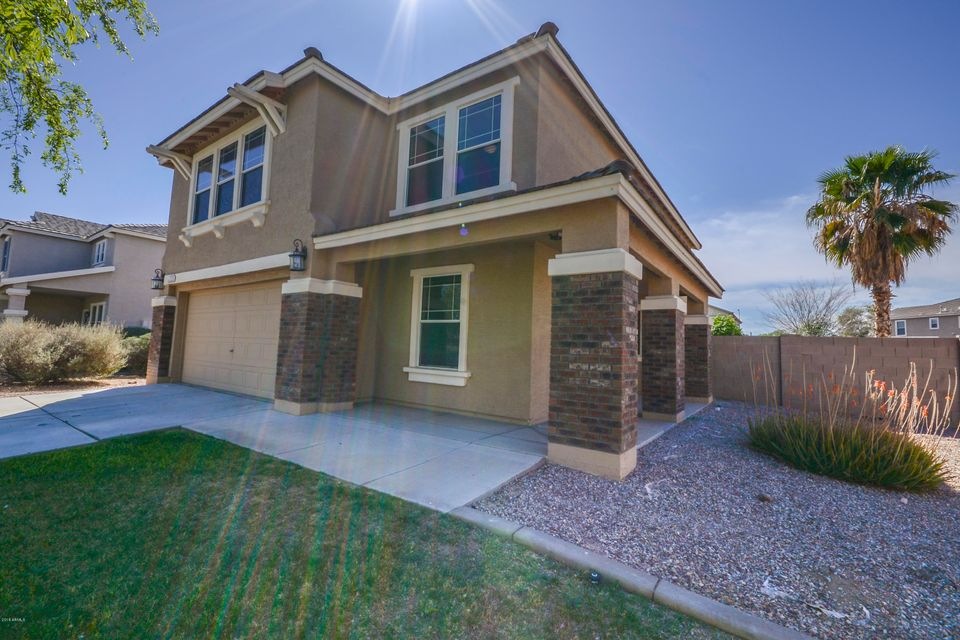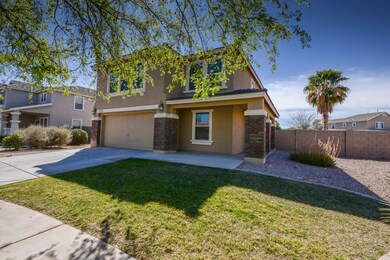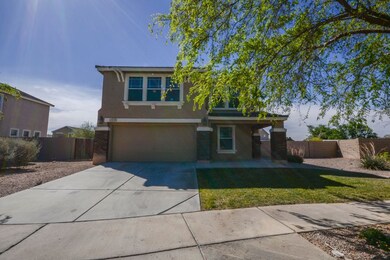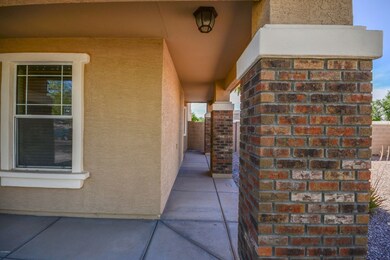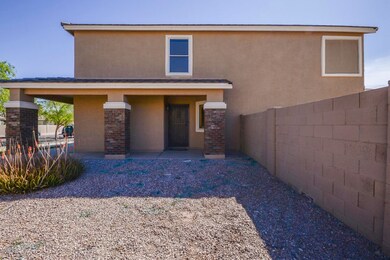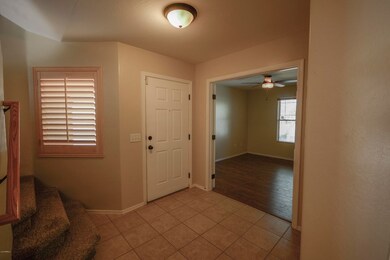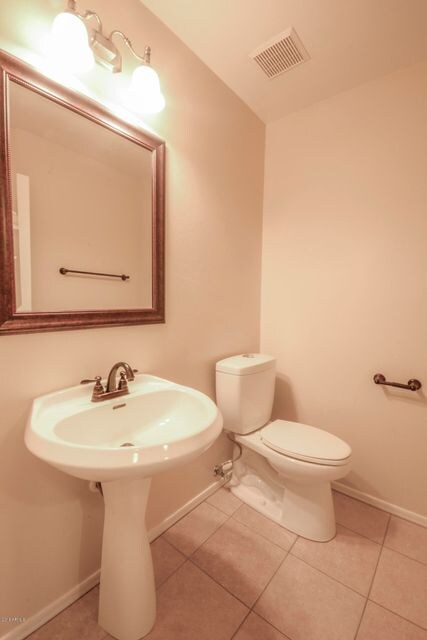
12233 W Mohave St Avondale, AZ 85323
Coldwater Springs NeighborhoodHighlights
- RV Gated
- Vaulted Ceiling
- Granite Countertops
- Mountain View
- Wood Flooring
- Community Pool
About This Home
As of July 2020Gorgeous 4 bed / 2.5 bath home comes with all of the appliances and sits one of the largest lots in the neighborhood! You walk in and immediately notice how much pride was put in this home and how well cared of it is. Featuring wood shutters, a beautiful walk in pantry, granite countertops, and stainless steel appliances this home is truly move in ready. Big loft upstairs doesn't take away from the spacious 4 bedrooms and large laundry room with included washer and dryer. So many extras! With an extra den/office space downstairs, large garden tub in the master, two walk in closets, and a yard that comes with a storage shed and a fence for that future pool, this home is just perfect.
Last Agent to Sell the Property
Damian Ramirez
HomeSmart License #SA645047000 Listed on: 03/23/2018
Home Details
Home Type
- Single Family
Est. Annual Taxes
- $1,466
Year Built
- Built in 2003
Lot Details
- 0.26 Acre Lot
- Block Wall Fence
- Front and Back Yard Sprinklers
- Sprinklers on Timer
- Grass Covered Lot
HOA Fees
- $65 Monthly HOA Fees
Parking
- 2 Car Garage
- Garage Door Opener
- RV Gated
Home Design
- Wood Frame Construction
- Tile Roof
- Stucco
Interior Spaces
- 2,255 Sq Ft Home
- 2-Story Property
- Vaulted Ceiling
- Ceiling Fan
- Mountain Views
- Security System Owned
Kitchen
- Eat-In Kitchen
- Breakfast Bar
- Built-In Microwave
- Dishwasher
- Granite Countertops
Flooring
- Wood
- Carpet
- Tile
Bedrooms and Bathrooms
- 4 Bedrooms
- Primary Bathroom is a Full Bathroom
- 2.5 Bathrooms
Laundry
- Laundry on upper level
- Dryer
- Washer
Outdoor Features
- Covered patio or porch
- Outdoor Storage
Schools
- Littleton Elementary School
- Estrella Vista Elementary Middle School
- Tolleson #206 High School
Utilities
- Refrigerated Cooling System
- Heating System Uses Natural Gas
- High Speed Internet
- Cable TV Available
Listing and Financial Details
- Tax Lot 65
- Assessor Parcel Number 500-31-072
Community Details
Overview
- Association fees include ground maintenance
- Cambridge Estates Association, Phone Number (480) 284-5551
- Built by Trend Homes
- Cambridge Estates Subdivision
Recreation
- Community Playground
- Community Pool
- Bike Trail
Ownership History
Purchase Details
Home Financials for this Owner
Home Financials are based on the most recent Mortgage that was taken out on this home.Purchase Details
Home Financials for this Owner
Home Financials are based on the most recent Mortgage that was taken out on this home.Purchase Details
Home Financials for this Owner
Home Financials are based on the most recent Mortgage that was taken out on this home.Purchase Details
Home Financials for this Owner
Home Financials are based on the most recent Mortgage that was taken out on this home.Purchase Details
Home Financials for this Owner
Home Financials are based on the most recent Mortgage that was taken out on this home.Purchase Details
Home Financials for this Owner
Home Financials are based on the most recent Mortgage that was taken out on this home.Purchase Details
Home Financials for this Owner
Home Financials are based on the most recent Mortgage that was taken out on this home.Purchase Details
Home Financials for this Owner
Home Financials are based on the most recent Mortgage that was taken out on this home.Similar Homes in the area
Home Values in the Area
Average Home Value in this Area
Purchase History
| Date | Type | Sale Price | Title Company |
|---|---|---|---|
| Interfamily Deed Transfer | -- | Encore Title Agency | |
| Warranty Deed | $270,000 | Encore Title Agency | |
| Interfamily Deed Transfer | -- | Fidelity National Title Agen | |
| Interfamily Deed Transfer | -- | Fidelity National Title Agen | |
| Warranty Deed | $248,000 | Fidelity National Title Agen | |
| Warranty Deed | $205,000 | Fidelity Natl Title Agency | |
| Interfamily Deed Transfer | -- | Fidelity Natl Title Ins Co | |
| Warranty Deed | -- | Fidelity Natl Title Ins Co | |
| Trustee Deed | $86,579 | None Available | |
| Warranty Deed | $187,500 | Chicago Title Insurance Co | |
| Special Warranty Deed | $161,417 | Chicago Title Insurance Co |
Mortgage History
| Date | Status | Loan Amount | Loan Type |
|---|---|---|---|
| Open | $120,000 | New Conventional | |
| Open | $216,000 | New Conventional | |
| Previous Owner | $243,508 | FHA | |
| Previous Owner | $8,680 | Stand Alone Second | |
| Previous Owner | $194,750 | New Conventional | |
| Previous Owner | $30,000 | Unknown | |
| Previous Owner | $62,900 | Unknown | |
| Previous Owner | $77,000 | New Conventional | |
| Previous Owner | $69,200 | Purchase Money Mortgage | |
| Previous Owner | $69,200 | Unknown | |
| Previous Owner | $252,000 | Stand Alone Refi Refinance Of Original Loan | |
| Previous Owner | $175,000 | New Conventional | |
| Previous Owner | $153,300 | New Conventional |
Property History
| Date | Event | Price | Change | Sq Ft Price |
|---|---|---|---|---|
| 07/31/2020 07/31/20 | Sold | $270,000 | -6.9% | $120 / Sq Ft |
| 05/08/2020 05/08/20 | For Sale | $290,000 | +16.9% | $129 / Sq Ft |
| 04/25/2018 04/25/18 | Sold | $248,000 | +1.3% | $110 / Sq Ft |
| 03/28/2018 03/28/18 | Pending | -- | -- | -- |
| 03/22/2018 03/22/18 | For Sale | $244,900 | +19.5% | $109 / Sq Ft |
| 08/13/2015 08/13/15 | Sold | $205,000 | +2.5% | $91 / Sq Ft |
| 07/10/2015 07/10/15 | Price Changed | $200,000 | +8.1% | $89 / Sq Ft |
| 07/10/2015 07/10/15 | For Sale | $185,000 | -- | $82 / Sq Ft |
Tax History Compared to Growth
Tax History
| Year | Tax Paid | Tax Assessment Tax Assessment Total Assessment is a certain percentage of the fair market value that is determined by local assessors to be the total taxable value of land and additions on the property. | Land | Improvement |
|---|---|---|---|---|
| 2025 | $1,817 | $15,860 | -- | -- |
| 2024 | $1,868 | $15,105 | -- | -- |
| 2023 | $1,868 | $30,610 | $6,120 | $24,490 |
| 2022 | $1,861 | $22,270 | $4,450 | $17,820 |
| 2021 | $1,799 | $22,410 | $4,480 | $17,930 |
| 2020 | $1,731 | $21,070 | $4,210 | $16,860 |
| 2019 | $1,728 | $18,380 | $3,670 | $14,710 |
| 2018 | $1,579 | $17,070 | $3,410 | $13,660 |
| 2017 | $1,466 | $15,660 | $3,130 | $12,530 |
| 2016 | $1,373 | $13,920 | $2,780 | $11,140 |
| 2015 | $1,353 | $13,370 | $2,670 | $10,700 |
Agents Affiliated with this Home
-

Seller's Agent in 2020
Haley Schuster
My Home Group Real Estate
(480) 720-8130
152 Total Sales
-
A
Buyer's Agent in 2020
Alejandro Arjona Talamantes
Keller Williams Realty Phoenix
-
D
Seller's Agent in 2018
Damian Ramirez
HomeSmart
-

Seller's Agent in 2015
Keith Walker
Realty One Group
(602) 561-9251
44 Total Sales
-

Seller Co-Listing Agent in 2015
Elliot Barkan
Compass
(480) 273-7138
34 Total Sales
Map
Source: Arizona Regional Multiple Listing Service (ARMLS)
MLS Number: 5740802
APN: 500-31-072
- 1814 S 123rd Dr
- 12356 W Mohave St
- 12417 W Apache St
- 12172 W Davis Ln
- 12161 W Flanagan St
- 1412 S 120th Dr
- 2515 S 125th Dr
- 1232 S 120th Ln
- 2413 S 121st Dr Unit 4
- 12022 W Locust Ln
- 12357 W Whyman Ave
- 11952 W Overlin Ln
- 2410 S 124th Dr
- 12375 W Whyman Ave
- 2309 S 125th Dr
- 2313 S 125th Dr
- 2313 125th Dr
- 12022 W Belmont Dr
- 2325 S 125th Dr
- Caden Plan at Del Rio Ranch
