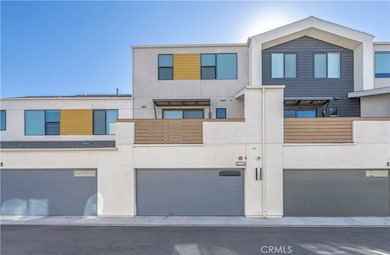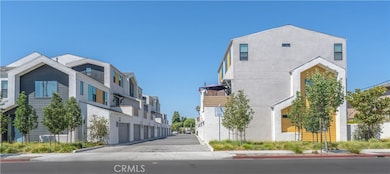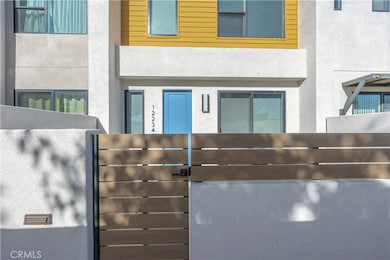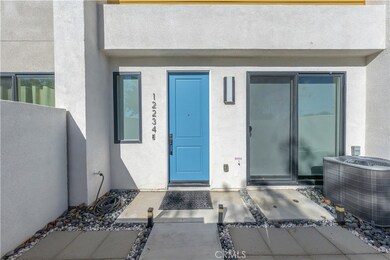
12234 Greenleaf Ln Garden Grove, CA 92840
Highlights
- Open Floorplan
- Main Floor Bedroom
- Granite Countertops
- Izaak Walton Intermediate School Rated A-
- Park or Greenbelt View
- Open to Family Room
About This Home
As of June 2023Welcome home to Greenleaf Lane! This beautiful 4 bed, 3.5 bath unit boasts Modern Scandinavian inspired architecture with an abundance of natural lighting. Enjoy smart home technology complete with a NEST thermostats, Ring camera doorbell, and WIFI enabled light switches throughout the home. Luxury vinyl plank floors flow throughout the home with upgraded Berber carpet on the stairs. The residence is illuminated by recessed lighting and two accent light fixtures in the bottom and master bedroom. Great views of the park and school field from the living room and master bedroom. As you walk in you are greeted by an entry way featuring a storage closet, direct garage access, and the first floor bedroom suite equipped with a full bath and a sliding door connecting to the front entrance patio. Second level presents an open floor plan flowing throughout the kitchen, living space, half bath, and balcony with street view - a perfect place for entertaining guests. The kitchen showcases a herringbone style backsplash, stainless steel appliances and built in outlets are found in the island. Tucked in the corner is the spacious laundry room with built in cabinets and a conveniently located sink. On the third floor lies the master suite, two additional bedrooms, and a full hallway bath. Master bathroom boasts dual vanity and a privacy door to the toilet. Conveniently located to the 5, 57 & 22 freeways. Situated in an established residential neighborhood and within short distance of restaurants and shopping such as Disneyland, Angels Stadium & The Outlets of Orange.
Last Agent to Sell the Property
Keller Williams Realty License #01473012 Listed on: 05/31/2023

Property Details
Home Type
- Condominium
Est. Annual Taxes
- $10,643
Year Built
- Built in 2019
HOA Fees
- $343 Monthly HOA Fees
Parking
- 2 Car Attached Garage
- Parking Available
- Unassigned Parking
Property Views
- Park or Greenbelt
- Neighborhood
Interior Spaces
- 1,767 Sq Ft Home
- 3-Story Property
- Open Floorplan
- Recessed Lighting
- Family Room Off Kitchen
- Living Room Balcony
- Vinyl Flooring
Kitchen
- Open to Family Room
- Eat-In Kitchen
- Kitchen Island
- Granite Countertops
Bedrooms and Bathrooms
- 4 Bedrooms | 1 Main Level Bedroom
- Walk-In Closet
- Bathroom on Main Level
- Dual Vanity Sinks in Primary Bathroom
- Private Water Closet
- Bathtub
- Walk-in Shower
- Exhaust Fan In Bathroom
Laundry
- Laundry Room
- Dryer
- Washer
Utilities
- Central Heating and Cooling System
- 220 Volts in Garage
Additional Features
- Exterior Lighting
- Two or More Common Walls
Listing and Financial Details
- Tax Lot 1
- Tax Tract Number 18117
- Assessor Parcel Number 93619302
- $390 per year additional tax assessments
Community Details
Overview
- 17 Units
- Greenleaf Association, Phone Number (760) 360-5580
- Rime Association Services HOA
Amenities
- Community Barbecue Grill
Ownership History
Purchase Details
Home Financials for this Owner
Home Financials are based on the most recent Mortgage that was taken out on this home.Purchase Details
Purchase Details
Home Financials for this Owner
Home Financials are based on the most recent Mortgage that was taken out on this home.Purchase Details
Home Financials for this Owner
Home Financials are based on the most recent Mortgage that was taken out on this home.Similar Homes in the area
Home Values in the Area
Average Home Value in this Area
Purchase History
| Date | Type | Sale Price | Title Company |
|---|---|---|---|
| Grant Deed | $840,000 | Lawyers Title Company | |
| Grant Deed | -- | Lawyers Title Company | |
| Interfamily Deed Transfer | -- | Fidelity National Title Co | |
| Grant Deed | $620,000 | Fidelity National Title Co |
Mortgage History
| Date | Status | Loan Amount | Loan Type |
|---|---|---|---|
| Open | $672,000 | New Conventional | |
| Previous Owner | $460,000 | New Conventional | |
| Previous Owner | $463,000 | New Conventional |
Property History
| Date | Event | Price | Change | Sq Ft Price |
|---|---|---|---|---|
| 06/27/2023 06/27/23 | Sold | $840,000 | +1.8% | $475 / Sq Ft |
| 06/06/2023 06/06/23 | Pending | -- | -- | -- |
| 05/31/2023 05/31/23 | For Sale | $825,000 | +32.0% | $467 / Sq Ft |
| 03/22/2019 03/22/19 | Sold | $624,910 | +0.8% | $381 / Sq Ft |
| 09/25/2018 09/25/18 | Pending | -- | -- | -- |
| 07/19/2018 07/19/18 | For Sale | $619,990 | -- | $378 / Sq Ft |
Tax History Compared to Growth
Tax History
| Year | Tax Paid | Tax Assessment Tax Assessment Total Assessment is a certain percentage of the fair market value that is determined by local assessors to be the total taxable value of land and additions on the property. | Land | Improvement |
|---|---|---|---|---|
| 2024 | $10,643 | $856,800 | $454,432 | $402,368 |
| 2023 | $8,356 | $664,667 | $302,124 | $362,543 |
| 2022 | $8,173 | $651,635 | $296,200 | $355,435 |
| 2021 | $8,059 | $638,858 | $290,392 | $348,466 |
| 2020 | $7,962 | $632,308 | $287,415 | $344,893 |
| 2019 | $1,325 | $77,999 | $77,999 | $0 |
Agents Affiliated with this Home
-

Seller's Agent in 2023
Elizabeth Do
Keller Williams Realty
(714) 317-7243
93 in this area
726 Total Sales
-

Seller Co-Listing Agent in 2023
Ryan Edwards
Keller Williams Realty
(714) 336-5234
9 in this area
96 Total Sales
-

Buyer's Agent in 2023
Tabatha Chase
Box Properties
(714) 316-9500
1 in this area
13 Total Sales
-
B
Seller's Agent in 2019
Bobbie Seegers
NON-MEMBER/NBA or BTERM OFFICE
-
N
Buyer's Agent in 2019
NoEmail NoEmail
NONMEMBER MRML
(646) 541-2551
14 in this area
5,763 Total Sales
Map
Source: California Regional Multiple Listing Service (CRMLS)
MLS Number: OC23095122
APN: 936-193-02
- 12178 Greenleaf Ln
- 12225 Chapman Ave Unit 1
- 11841 Debbie Ln
- 12122 Reva Dr
- 12391 Beck Ave
- 12431 Merrill St
- 12391 Lampson Ave
- 11741 West St
- 11731 Rose Dr
- 12688 Chapman Ave Unit 3403
- 12664 Chapman Ave Unit 1417
- 12668 Chapman Ave Unit 2108
- 12668 Chapman Ave Unit 2313
- 12664 Chapman Ave Unit 1208
- 12662 Falcon Ln
- 12541 West St
- 2364 S Cutty Way Unit 3
- 489 W Summerfield Cir
- 2323 S Cutty Way Unit 58
- 12262 Orangewood Ave






