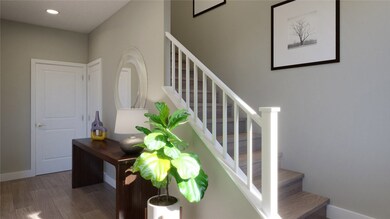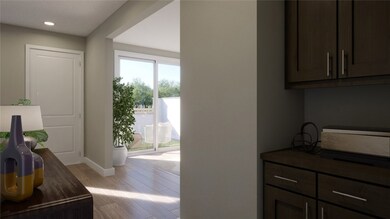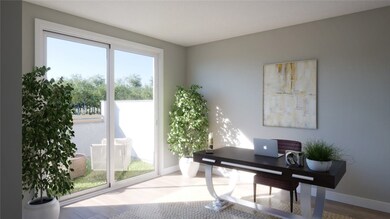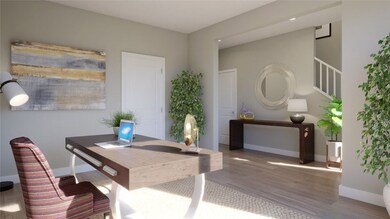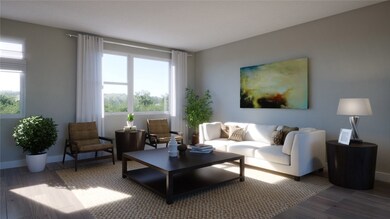
12234 Greenleaf Ln Garden Grove, CA 92840
Highlights
- Newly Remodeled
- Dual Staircase
- Main Floor Bedroom
- Izaak Walton Intermediate School Rated A-
- Deck
- Park or Greenbelt View
About This Home
As of June 2023BRAND NEW CONSTRUCTION - NO MELLO ROOS!!!! Beautiful Scandinavian Inspired Architecture! Welcome to Greenleaf, Pinnacle Residential's latest community. Located within an established residential neighborhood and within short walking distance to restaurants and shopping. This home has 4 Bedrooms! ONE BEDROOM DOWNSTAIRS with en suite bathroom and direct access to a large ground floor patio. Second floor features an open floor plan living room, dining room and kitchen. Kitchen features stainless steel appliances, granite counter tops, large kitchen island and opens to a large private deck, perfect for entertaining or relaxing. Laundry room on second floor accommodates a Side by Side washer and dryer with an option for a laundry room sink. Remaining 3 bedrooms are located on the third floor. Master bedroom includes a large walk in closet, master bath with dual sinks and private water closet. ATTACHED 2 CAR SIDE BY SIDE GARAGE. This is a small community with only 17 homes, don't miss out! Photos are renderings of model home.
Last Agent to Sell the Property
Bobbie Seegers
NON-MEMBER/NBA or BTERM OFFICE License #01312786 Listed on: 07/19/2018
Property Details
Home Type
- Condominium
Est. Annual Taxes
- $10,643
Year Built
- Built in 2018 | Newly Remodeled
HOA Fees
- $335 Monthly HOA Fees
Parking
- 2 Car Attached Garage
- Parking Available
- Rear-Facing Garage
- Side by Side Parking
Home Design
- Turnkey
Interior Spaces
- 1,639 Sq Ft Home
- Dual Staircase
- Double Pane Windows
- Family Room Off Kitchen
- Park or Greenbelt Views
- Laundry Room
Kitchen
- Open to Family Room
- Gas Oven
- Gas Range
- Dishwasher
- Kitchen Island
- Granite Countertops
Flooring
- Carpet
- Tile
Bedrooms and Bathrooms
- 4 Bedrooms | 1 Main Level Bedroom
- Walk-In Closet
- Dual Vanity Sinks in Primary Bathroom
- Bathtub
- Walk-in Shower
Home Security
Outdoor Features
- Deck
- Patio
Schools
- Walton Middle School
- Santiago High School
Utilities
- Central Heating and Cooling System
- Heating System Uses Natural Gas
- Underground Utilities
Additional Features
- Two or More Common Walls
- Suburban Location
Listing and Financial Details
- Tax Lot 2
- Tax Tract Number 18117
Community Details
Overview
- 17 Units
- Greenleaf Community Association, Phone Number (949) 207-3270
Amenities
- Outdoor Cooking Area
- Community Barbecue Grill
Security
- Carbon Monoxide Detectors
- Fire and Smoke Detector
Ownership History
Purchase Details
Home Financials for this Owner
Home Financials are based on the most recent Mortgage that was taken out on this home.Purchase Details
Purchase Details
Home Financials for this Owner
Home Financials are based on the most recent Mortgage that was taken out on this home.Purchase Details
Home Financials for this Owner
Home Financials are based on the most recent Mortgage that was taken out on this home.Similar Homes in the area
Home Values in the Area
Average Home Value in this Area
Purchase History
| Date | Type | Sale Price | Title Company |
|---|---|---|---|
| Grant Deed | $840,000 | Lawyers Title Company | |
| Grant Deed | -- | Lawyers Title Company | |
| Interfamily Deed Transfer | -- | Fidelity National Title Co | |
| Grant Deed | $620,000 | Fidelity National Title Co |
Mortgage History
| Date | Status | Loan Amount | Loan Type |
|---|---|---|---|
| Open | $672,000 | New Conventional | |
| Previous Owner | $460,000 | New Conventional | |
| Previous Owner | $463,000 | New Conventional |
Property History
| Date | Event | Price | Change | Sq Ft Price |
|---|---|---|---|---|
| 06/27/2023 06/27/23 | Sold | $840,000 | +1.8% | $475 / Sq Ft |
| 06/06/2023 06/06/23 | Pending | -- | -- | -- |
| 05/31/2023 05/31/23 | For Sale | $825,000 | +32.0% | $467 / Sq Ft |
| 03/22/2019 03/22/19 | Sold | $624,910 | +0.8% | $381 / Sq Ft |
| 09/25/2018 09/25/18 | Pending | -- | -- | -- |
| 07/19/2018 07/19/18 | For Sale | $619,990 | -- | $378 / Sq Ft |
Tax History Compared to Growth
Tax History
| Year | Tax Paid | Tax Assessment Tax Assessment Total Assessment is a certain percentage of the fair market value that is determined by local assessors to be the total taxable value of land and additions on the property. | Land | Improvement |
|---|---|---|---|---|
| 2025 | $10,643 | $873,936 | $463,521 | $410,415 |
| 2024 | $10,643 | $856,800 | $454,432 | $402,368 |
| 2023 | $8,356 | $664,667 | $302,124 | $362,543 |
| 2022 | $8,173 | $651,635 | $296,200 | $355,435 |
| 2021 | $8,059 | $638,858 | $290,392 | $348,466 |
| 2020 | $7,962 | $632,308 | $287,415 | $344,893 |
| 2019 | $1,325 | $77,999 | $77,999 | $0 |
Agents Affiliated with this Home
-
Elizabeth Do

Seller's Agent in 2023
Elizabeth Do
Keller Williams Realty
(714) 317-7243
88 in this area
727 Total Sales
-
Ryan Edwards

Seller Co-Listing Agent in 2023
Ryan Edwards
Keller Williams Realty
(714) 336-5234
8 in this area
95 Total Sales
-
Tabatha Chase

Buyer's Agent in 2023
Tabatha Chase
Box Properties
(714) 316-9500
1 in this area
13 Total Sales
-
B
Seller's Agent in 2019
Bobbie Seegers
NON-MEMBER/NBA or BTERM OFFICE
-
NoEmail NoEmail
N
Buyer's Agent in 2019
NoEmail NoEmail
NONMEMBER MRML
(646) 541-2551
14 in this area
5,860 Total Sales
Map
Source: California Regional Multiple Listing Service (CRMLS)
MLS Number: SW18173933
APN: 936-193-02
- 12225 Chapman Ave Unit 1
- 12195 Chapman Ave Unit 15
- 12246 Nadine Cir
- 11841 Debbie Ln
- 12391 Beck Ave
- 12541 Nadine Ln
- 12688 Chapman Ave Unit 3403
- 12662 Falcon Ln
- 12664 Chapman Ave Unit 1417
- 12668 Chapman Ave Unit 2108
- 12668 Chapman Ave Unit 2313
- 12664 Chapman Ave Unit 1208
- 11741 West St
- 11731 Rose Dr
- 2364 S Cutty Way Unit 3
- 489 W Summerfield Cir
- 2323 S Cutty Way Unit 58
- 423 W Summerfield Cir Unit 87
- 11882 Daniel Ave
- 11903 Oertly Cir

