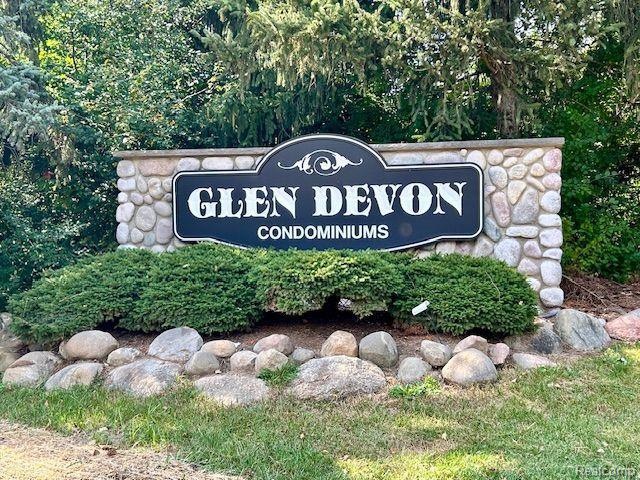
$164,900
- 2 Beds
- 2 Baths
- 1,022 Sq Ft
- 12277 Saint Andrews Way
- Unit 98
- Fenton, MI
This is a well located condominium with a view of Fenton Farms Golf Course. The living and dining area has a vaulted ceiling, which gives a feeling of spaciousness. There are two generous sized bedrooms with dedicated bathrooms. Please note that the primary bathroom has a new shower enclosure, shower fixtures, glass door and a new commode. The unit includes an enclosed garage. Currently the unit
Susan Damone Berkshire Hathaway HS MI R E Fenton
