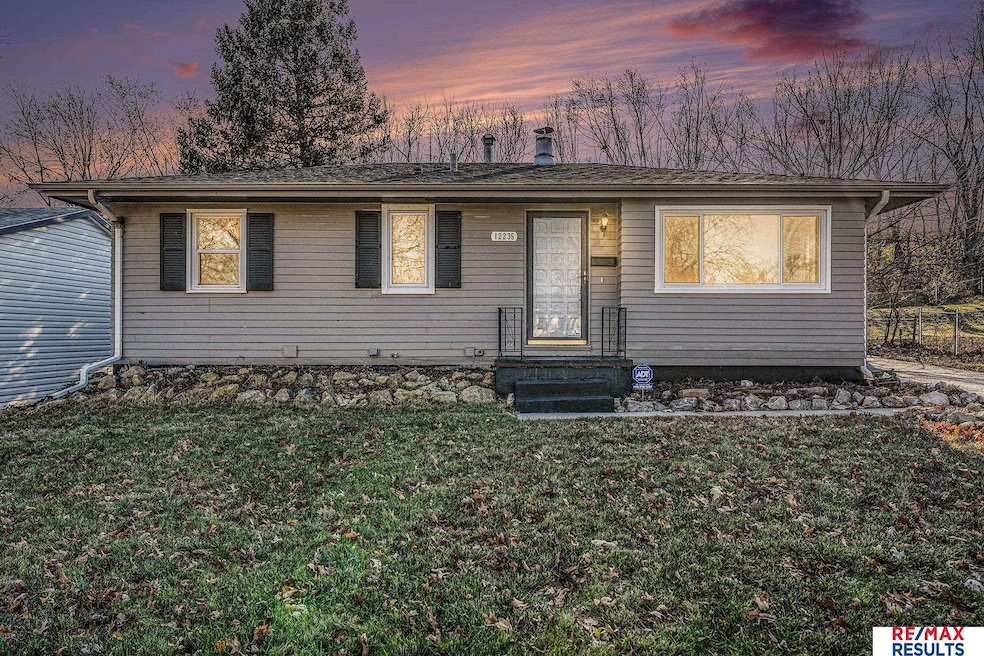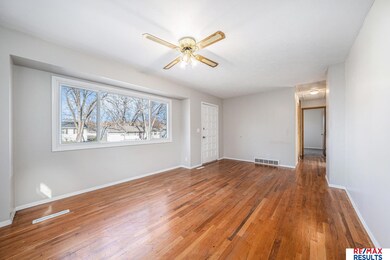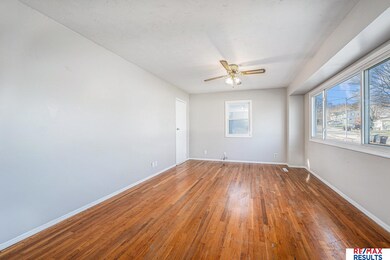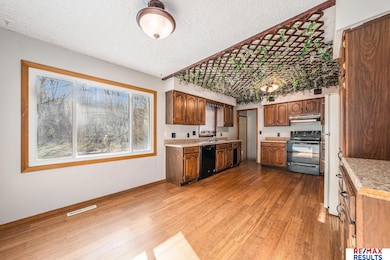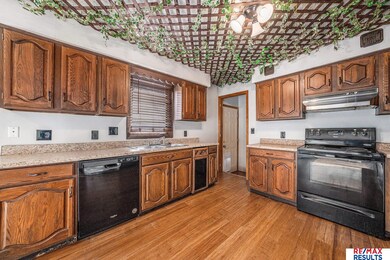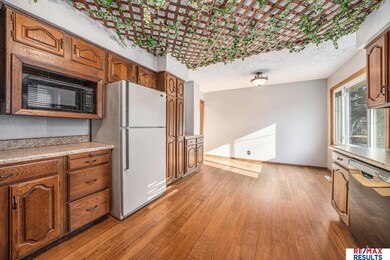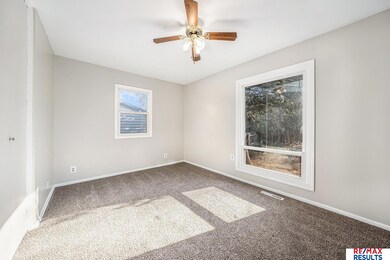
12235 C St Omaha, NE 68144
Westwood Heights NeighborhoodHighlights
- Ranch Style House
- No HOA
- Porch
- Wood Flooring
- 1 Car Detached Garage
- Forced Air Heating and Cooling System
About This Home
As of January 2025Contract Pending with contingencies. Centrally located just minutes from everything, this 2-bedroom ranch with large office/flex room in the basement. The large backyard is fenced with no neighbors behind it. Home has an oversized detached single stall garage. Most of the windows are newer and the home has been pre-inspected and includes a One Year Service One Warranty.
Home Details
Home Type
- Single Family
Est. Annual Taxes
- $3,479
Year Built
- Built in 1962
Lot Details
- 7,841 Sq Ft Lot
- Lot Dimensions are 60 x 128
- Chain Link Fence
Parking
- 1 Car Detached Garage
Home Design
- Ranch Style House
- Block Foundation
Interior Spaces
- Window Treatments
- Family Room with Fireplace
- Finished Basement
Flooring
- Wood
- Wall to Wall Carpet
Bedrooms and Bathrooms
- 2 Bedrooms
Outdoor Features
- Porch
Schools
- Oak Valley Elementary School
- Beveridge Middle School
- Burke High School
Utilities
- Forced Air Heating and Cooling System
- Heating System Uses Gas
Community Details
- No Home Owners Association
- Westwood Heights Subdivision
Listing and Financial Details
- Assessor Parcel Number 2532181345
Ownership History
Purchase Details
Home Financials for this Owner
Home Financials are based on the most recent Mortgage that was taken out on this home.Purchase Details
Home Financials for this Owner
Home Financials are based on the most recent Mortgage that was taken out on this home.Purchase Details
Home Financials for this Owner
Home Financials are based on the most recent Mortgage that was taken out on this home.Purchase Details
Home Financials for this Owner
Home Financials are based on the most recent Mortgage that was taken out on this home.Similar Homes in Omaha, NE
Home Values in the Area
Average Home Value in this Area
Purchase History
| Date | Type | Sale Price | Title Company |
|---|---|---|---|
| Warranty Deed | $230,000 | Green Title & Escrow | |
| Warranty Deed | $165,000 | Green Title & Escrow | |
| Warranty Deed | $117,000 | Dakota Title & Escrow | |
| Joint Tenancy Deed | $108,000 | -- |
Mortgage History
| Date | Status | Loan Amount | Loan Type |
|---|---|---|---|
| Open | $11,500 | New Conventional | |
| Open | $225,834 | FHA | |
| Previous Owner | $148,500 | New Conventional | |
| Previous Owner | $114,389 | FHA | |
| Previous Owner | $10,083 | Future Advance Clause Open End Mortgage | |
| Previous Owner | $106,918 | FHA |
Property History
| Date | Event | Price | Change | Sq Ft Price |
|---|---|---|---|---|
| 01/10/2025 01/10/25 | Sold | $230,000 | +2.2% | $138 / Sq Ft |
| 12/12/2024 12/12/24 | For Sale | $225,000 | +36.4% | $135 / Sq Ft |
| 12/11/2024 12/11/24 | Pending | -- | -- | -- |
| 06/21/2019 06/21/19 | Sold | $165,000 | +6.5% | $99 / Sq Ft |
| 05/27/2019 05/27/19 | Pending | -- | -- | -- |
| 05/25/2019 05/25/19 | For Sale | $155,000 | -- | $93 / Sq Ft |
Tax History Compared to Growth
Tax History
| Year | Tax Paid | Tax Assessment Tax Assessment Total Assessment is a certain percentage of the fair market value that is determined by local assessors to be the total taxable value of land and additions on the property. | Land | Improvement |
|---|---|---|---|---|
| 2023 | $3,479 | $164,900 | $9,900 | $155,000 |
| 2022 | $3,520 | $164,900 | $9,900 | $155,000 |
| 2021 | $2,993 | $141,400 | $9,900 | $131,500 |
| 2020 | $3,027 | $141,400 | $9,900 | $131,500 |
| 2019 | $2,332 | $108,600 | $9,900 | $98,700 |
| 2018 | $2,335 | $108,600 | $9,900 | $98,700 |
| 2017 | $2,652 | $105,300 | $9,900 | $95,400 |
| 2016 | $2,652 | $123,600 | $7,400 | $116,200 |
| 2015 | $2,445 | $115,500 | $6,900 | $108,600 |
| 2014 | $2,445 | $115,500 | $6,900 | $108,600 |
Agents Affiliated with this Home
-
Brad Fricke

Seller's Agent in 2025
Brad Fricke
RE/MAX Results
(402) 991-9263
1 in this area
115 Total Sales
-
Sarah Maier Pavel

Buyer's Agent in 2025
Sarah Maier Pavel
Better Homes and Gardens R.E.
(402) 830-2879
1 in this area
333 Total Sales
-
Jamie Flanagan

Seller's Agent in 2019
Jamie Flanagan
eXp Realty LLC
(402) 980-7972
211 Total Sales
-
S
Buyer's Agent in 2019
Sam Hiser
Better Homes and Gardens R.E.
Map
Source: Great Plains Regional MLS
MLS Number: 22430206
APN: 3218-1345-25
- 12317 A St
- 3513 S 122nd St
- 3459 S 127th St
- 3388 S 127th St
- 3444 S 116th St
- 12609 Westwood Ln
- 3422 S 129th St
- 3117 S 117th St
- 3345 S 115th Ave
- 3371 S 130th St
- 3380 S 114th St
- 11646 Westwood Ln
- 3366 S 112th St
- 4843 S 122nd Ct
- 3024 S 113th St
- 3143 S 134th St
- 2335 S 125th Ave
- 13411 Hascall St
- 3207 S 134th Ave
- 2918 S 112th St
