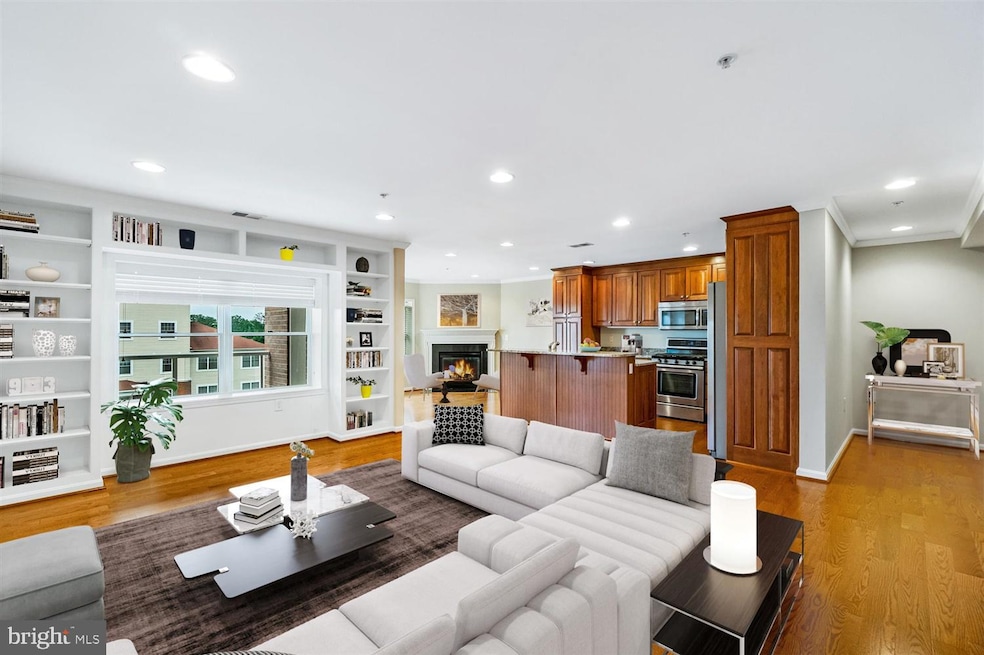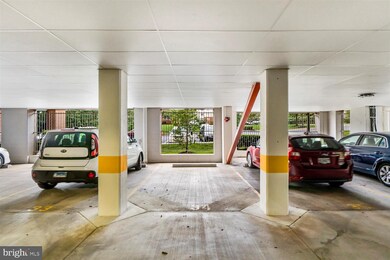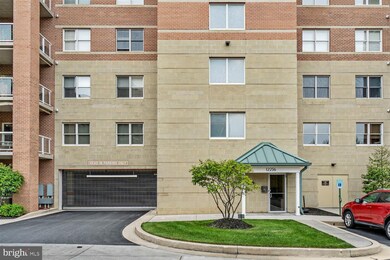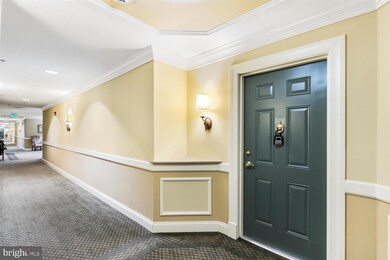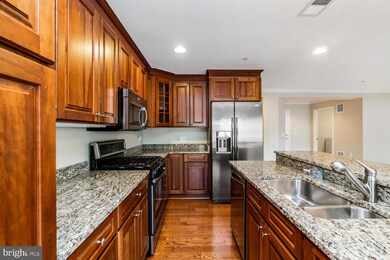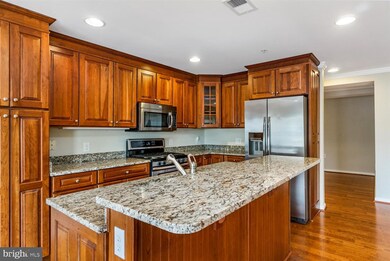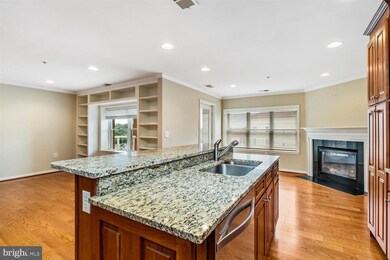
12236 Roundwood Rd Lutherville Timonium, MD 21093
Falls Road Corridor NeighborhoodHighlights
- Open Floorplan
- Wood Flooring
- Community Pool
- Mays Chapel Elementary School Rated A-
- Combination Kitchen and Living
- Breakfast Area or Nook
About This Home
As of October 2023PRIVATE GARAGE PARKING SPACE with this METICULOUSLY maintained, gently lived In condo. Mays Chapel North saved the best for last. This beautiful 7th floor condo is in the last building completed in Roundwood, Enter the building through a luxurious lobby, offering 2 elevators, a mail room, community room (3rd floor), storage room with assigned spaces, secure front and rear building entrances, private under building garage, expansive parking lot for guests and an opportunity for a carefree lifestyle. The entry of this unit greets you with brightly cheerful views of Northern Baltimore County from inside the unit or stepping outside to the private balcony. A living room with built in bookcases, recessed lighting, crown molding and hardwood floors flows to the formal dining room with tray ceilings. A charming breakfast area that includes a gas fireplace is ideal for receiving cozy comfort food prepared in your in-house kitchen. Granite counters, stainless appliances, hardwood floors, self cleaning gas stove, side by side refrigerator with ice maker and water dispenser, cherry cabinets with pantry, pull out shelves, a bonus glass front cabinet and an island with a breakfast bar have created an ease of living and entertainment location. The primary bedroom has a walk-in closet and spacious private bath. The second bedroom has a deep closet and adjacent bath. The only work you will need to do here is laundry and that is handled in the private "in unit" laundry center. Convenient to shopping, nature trails, Hunt Valley, Towson, Baltimore - everywhere!!
Last Agent to Sell the Property
Cummings & Co. Realtors License #619391 Listed on: 09/13/2020

Property Details
Home Type
- Condominium
Est. Annual Taxes
- $4,687
Year Built
- Built in 2008
Lot Details
- Extensive Hardscape
- Property is in excellent condition
HOA Fees
Parking
- Handicap Parking
- Public Parking
- 34 Assigned Parking Garage Spaces
- Free Parking
- Rear-Facing Garage
- Garage Door Opener
- Parking Lot
Home Design
- Brick Exterior Construction
Interior Spaces
- 1,422 Sq Ft Home
- Property has 1 Level
- Open Floorplan
- Built-In Features
- Recessed Lighting
- Fireplace With Glass Doors
- Fireplace Mantel
- Gas Fireplace
- Window Screens
- Combination Kitchen and Living
- Formal Dining Room
Kitchen
- Breakfast Area or Nook
- Eat-In Kitchen
- Gas Oven or Range
- <<selfCleaningOvenToken>>
- <<builtInMicrowave>>
- Dishwasher
- Stainless Steel Appliances
- Disposal
Flooring
- Wood
- Carpet
- Ceramic Tile
Bedrooms and Bathrooms
- 2 Main Level Bedrooms
- En-Suite Primary Bedroom
- En-Suite Bathroom
- 2 Full Bathrooms
- Walk-in Shower
Laundry
- Laundry Room
- Laundry on main level
- Dryer
- Washer
Home Security
Accessible Home Design
- Halls are 36 inches wide or more
- Doors are 32 inches wide or more
Outdoor Features
- Balcony
- Exterior Lighting
Utilities
- Forced Air Heating and Cooling System
- Vented Exhaust Fan
- Electric Water Heater
Listing and Financial Details
- Assessor Parcel Number 04082500004278
Community Details
Overview
- Association fees include common area maintenance, exterior building maintenance, insurance, management, recreation facility, road maintenance, snow removal, water
- Mid-Rise Condominium
- Complete Management Services Condos
- Built by Roundwood Ridge
- Roundwood Ridge Community
- Mays Chapel North Subdivision
Amenities
- Common Area
- Community Storage Space
- Elevator
Recreation
- Community Pool
- Pool Membership Available
- Jogging Path
Security
- Security Service
- Carbon Monoxide Detectors
- Fire and Smoke Detector
- Fire Sprinkler System
Ownership History
Purchase Details
Home Financials for this Owner
Home Financials are based on the most recent Mortgage that was taken out on this home.Purchase Details
Home Financials for this Owner
Home Financials are based on the most recent Mortgage that was taken out on this home.Purchase Details
Home Financials for this Owner
Home Financials are based on the most recent Mortgage that was taken out on this home.Similar Homes in Lutherville Timonium, MD
Home Values in the Area
Average Home Value in this Area
Purchase History
| Date | Type | Sale Price | Title Company |
|---|---|---|---|
| Deed | $387,500 | None Listed On Document | |
| Deed | $355,000 | Dba Admiral Title Group | |
| Deed | $314,900 | Lawyers Choice Title Llc |
Mortgage History
| Date | Status | Loan Amount | Loan Type |
|---|---|---|---|
| Open | $295,000 | New Conventional | |
| Closed | $290,625 | New Conventional |
Property History
| Date | Event | Price | Change | Sq Ft Price |
|---|---|---|---|---|
| 10/12/2023 10/12/23 | Sold | $387,500 | +3.3% | $273 / Sq Ft |
| 09/29/2023 09/29/23 | Pending | -- | -- | -- |
| 09/21/2023 09/21/23 | For Sale | $375,000 | +5.6% | $264 / Sq Ft |
| 10/29/2020 10/29/20 | Sold | $355,000 | 0.0% | $250 / Sq Ft |
| 09/17/2020 09/17/20 | Pending | -- | -- | -- |
| 09/17/2020 09/17/20 | For Sale | $355,000 | 0.0% | $250 / Sq Ft |
| 09/16/2020 09/16/20 | Off Market | $355,000 | -- | -- |
| 09/13/2020 09/13/20 | For Sale | $355,000 | +12.7% | $250 / Sq Ft |
| 01/20/2012 01/20/12 | Sold | $314,900 | 0.0% | $217 / Sq Ft |
| 12/28/2011 12/28/11 | Pending | -- | -- | -- |
| 07/07/2011 07/07/11 | For Sale | $314,900 | -- | $217 / Sq Ft |
Tax History Compared to Growth
Tax History
| Year | Tax Paid | Tax Assessment Tax Assessment Total Assessment is a certain percentage of the fair market value that is determined by local assessors to be the total taxable value of land and additions on the property. | Land | Improvement |
|---|---|---|---|---|
| 2025 | $5,198 | $340,000 | $95,000 | $245,000 |
| 2024 | $5,198 | $331,667 | $0 | $0 |
| 2023 | $2,534 | $323,333 | $0 | $0 |
| 2022 | $4,886 | $315,000 | $95,000 | $220,000 |
| 2021 | $4,428 | $310,000 | $0 | $0 |
| 2020 | $3,697 | $305,000 | $0 | $0 |
| 2019 | $3,636 | $300,000 | $95,000 | $205,000 |
| 2018 | $3,495 | $288,333 | $0 | $0 |
| 2017 | $4,042 | $276,667 | $0 | $0 |
| 2016 | $3,968 | $265,000 | $0 | $0 |
| 2015 | $3,968 | $265,000 | $0 | $0 |
| 2014 | $3,968 | $265,000 | $0 | $0 |
Agents Affiliated with this Home
-
Hunter DeCesare

Seller's Agent in 2023
Hunter DeCesare
BHHS PenFed (actual)
(443) 401-3007
1 in this area
8 Total Sales
-
Christine Master

Buyer's Agent in 2023
Christine Master
ExecuHome Realty
(443) 831-4275
1 in this area
31 Total Sales
-
Sally Hechter

Seller's Agent in 2020
Sally Hechter
Cummings & Co Realtors
(410) 967-9847
3 in this area
172 Total Sales
-
Jessica Truesdale

Buyer's Agent in 2020
Jessica Truesdale
Cummings & Co Realtors
(410) 960-6130
1 in this area
24 Total Sales
-
M
Seller's Agent in 2012
Michael Keelty
James Keelty & Co., Inc.
Map
Source: Bright MLS
MLS Number: MDBC506190
APN: 08-2500004278
- 10 Ferns Ct
- 12251 Roundwood Rd Unit 407
- 12251 Roundwood Rd Unit 301
- 12251 Roundwood Rd Unit 601
- 12246 Roundwood Rd Unit 108
- 514 Limerick Cir Unit 302
- 621 Dunloy Ct
- 12108 Tullamore Ct Unit 302
- 500 Limerick Cir Unit 101
- 12111 Tullamore Ct Unit 101
- 414 Rockfleet Rd Unit 102
- 506 Limerick Cir Unit 101
- 607 Dunloy Ct
- 12105 Tullamore Ct Unit 101
- 612 Dunloy Ct
- 508 Limerick Cir Unit 402
- 508 Limerick Cir Unit 304
- 508 Limerick Cir Unit 204
- 641 Straffan Dr Unit 301
- 12310 Rosslare Ridge Rd Unit 506
