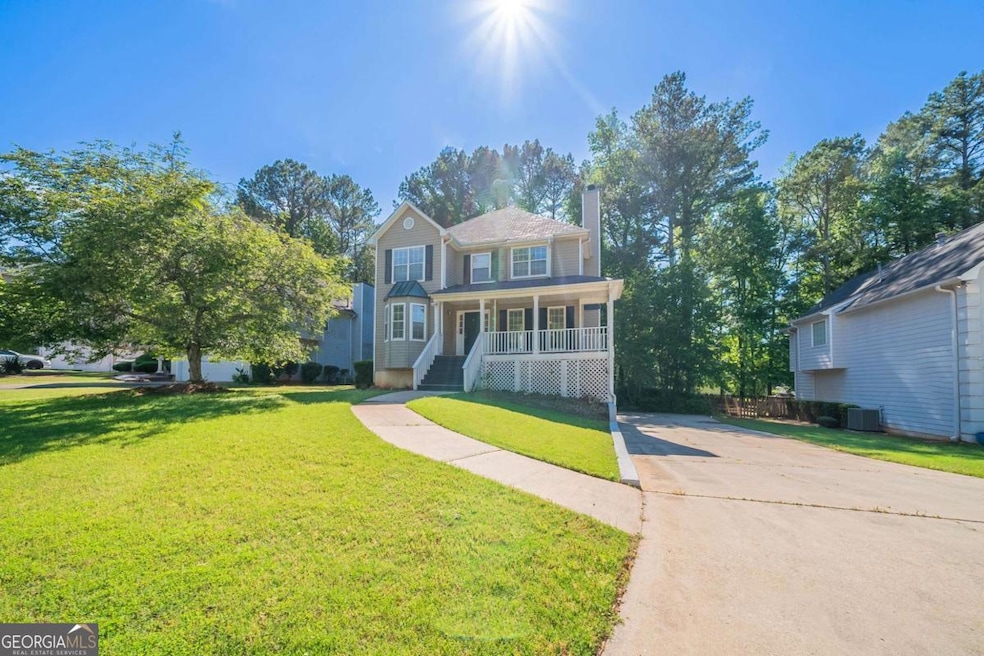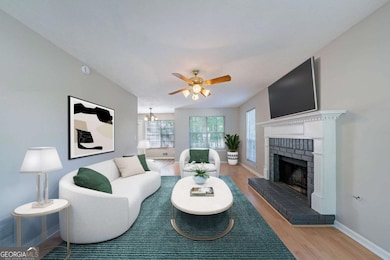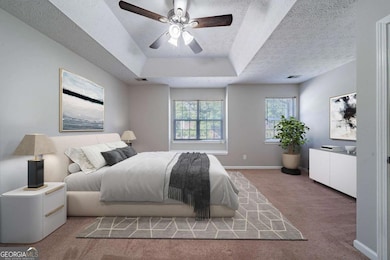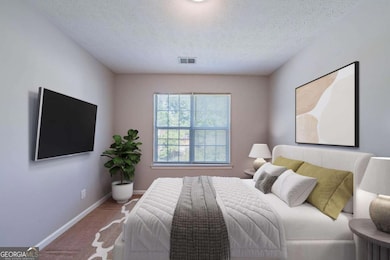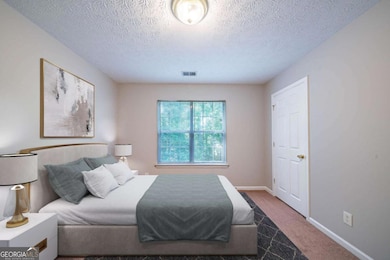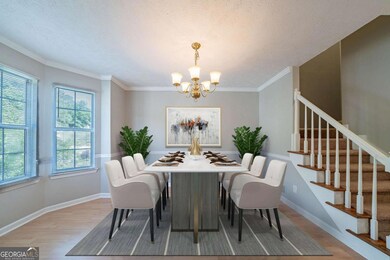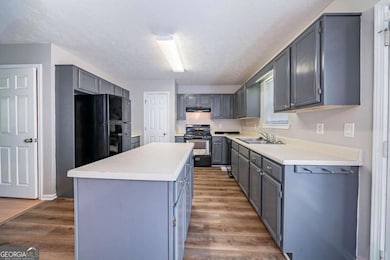12237 Cypress Ln Fayetteville, GA 30215
Estimated payment $1,748/month
Highlights
- Deck
- 1 Fireplace
- Breakfast Room
- Traditional Architecture
- No HOA
- Tray Ceiling
About This Home
This 3-bedroom, 2.5-bathroom traditional home in the quiet Cypress Point community offers a comfortable two-story layout with plenty of living space. The main level includes a spacious great room with fireplace, a separate dining room, and a kitchen that features an island, pantry, and a view into the family room-perfect for everyday functionality and entertaining. Upstairs, the oversized primary suite includes a sitting area, walk-in closet, and a bath with double vanity, soaking tub, and separate shower. Two additional bedrooms share a full hall bath. A back deck overlooks a private yard, while the full basement offers additional storage or potential future expansion. Conveniently located near shopping, dining, and major highways, this home blends space, comfort, and accessibility in a well-established Fayetteville neighborhood.
Home Details
Home Type
- Single Family
Est. Annual Taxes
- $3,674
Year Built
- Built in 1992
Parking
- 2 Car Garage
Home Design
- Traditional Architecture
- Composition Roof
Interior Spaces
- 2-Story Property
- Tray Ceiling
- Ceiling Fan
- 1 Fireplace
- Bay Window
- Breakfast Room
- Basement Fills Entire Space Under The House
Kitchen
- Dishwasher
- Kitchen Island
Flooring
- Carpet
- Laminate
Bedrooms and Bathrooms
- 3 Bedrooms
- Walk-In Closet
- Double Vanity
- Soaking Tub
Schools
- Rivers Edge Elementary School
- Eddie White Academy Middle School
- Mundys Mill High School
Utilities
- Forced Air Heating and Cooling System
- Septic Tank
Additional Features
- Deck
- 0.26 Acre Lot
Community Details
- No Home Owners Association
- Cypress Point Subdivision
Map
Home Values in the Area
Average Home Value in this Area
Tax History
| Year | Tax Paid | Tax Assessment Tax Assessment Total Assessment is a certain percentage of the fair market value that is determined by local assessors to be the total taxable value of land and additions on the property. | Land | Improvement |
|---|---|---|---|---|
| 2024 | $3,674 | $96,840 | $8,800 | $88,040 |
| 2023 | $3,407 | $93,320 | $8,800 | $84,520 |
| 2022 | $2,236 | $56,000 | $8,800 | $47,200 |
| 2021 | $2,250 | $56,000 | $8,800 | $47,200 |
| 2020 | $2,278 | $56,000 | $8,800 | $47,200 |
| 2019 | $2,217 | $53,668 | $8,000 | $45,668 |
| 2018 | $2,020 | $48,828 | $8,000 | $40,828 |
| 2017 | $1,649 | $39,600 | $8,000 | $31,600 |
| 2016 | $1,649 | $41,396 | $8,000 | $33,396 |
| 2015 | $1,550 | $0 | $0 | $0 |
| 2014 | $1,197 | $29,149 | $8,000 | $21,149 |
Property History
| Date | Event | Price | List to Sale | Price per Sq Ft |
|---|---|---|---|---|
| 11/21/2025 11/21/25 | Price Changed | $275,000 | -1.1% | $110 / Sq Ft |
| 10/10/2025 10/10/25 | For Sale | $278,000 | 0.0% | $112 / Sq Ft |
| 03/05/2014 03/05/14 | Rented | $950 | 0.0% | -- |
| 03/05/2014 03/05/14 | For Rent | $950 | -- | -- |
Purchase History
| Date | Type | Sale Price | Title Company |
|---|---|---|---|
| Limited Warranty Deed | -- | -- | |
| Warranty Deed | $78,500 | -- | |
| Foreclosure Deed | $65,500 | -- | |
| Deed | $145,000 | -- | |
| Deed | $136,500 | -- | |
| Deed | $121,900 | -- |
Mortgage History
| Date | Status | Loan Amount | Loan Type |
|---|---|---|---|
| Previous Owner | $145,000 | New Conventional | |
| Previous Owner | $136,500 | New Conventional | |
| Previous Owner | $115,805 | New Conventional |
Source: Georgia MLS
MLS Number: 10622783
APN: 05-0076D-00D-010
- 12264 Crestwood Ct
- 12203 Crestwood Ct
- 12274 Molly Sue Ln
- 12245 Molly Sue Ln
- 63 Gleneagles Dr Unit 1
- 196 Olmstead Ct Unit III
- 134 Carolinas Way
- 12189 Lauren Way
- 12334 Manson Glass Ct Unit 1
- 11977 Plantation Pkwy
- 11939 Scottish Ct Unit III
- 183 Inman Rd
- 12350 Riviera Dr
- 244 Sawgrass Way Unit 1
- 277 Players Cir
- 12402 Muir Field Ct
- 274 Sawgrass Way
- 12022 Harbour Town Pkwy
- 11999 Harbour Town Pkwy
- 12260 Players Ct
- 76 Championship Ct Unit 1
- 130 Morning Mist Way
- 92 Gleneagles Way
- 83 Prestwick Dr
- 43 Keiths Ct
- 43 Keith's Ct
- 12289 Riviera Dr
- 12063 Harbour Town Pkwy
- 395 Lamont Ln
- 376 Pernell Dr
- 12206 Stillman Ct
- 295 Stoneridge Way
- 12021 Kelowna Rd
- 12021 Kelowna Rd
- 12185 Centerra Dr
- 12185 Centerra Dr
- 155 Hilo Rd
- 180 Virginia Highlands
- 180 Windsor Dr
