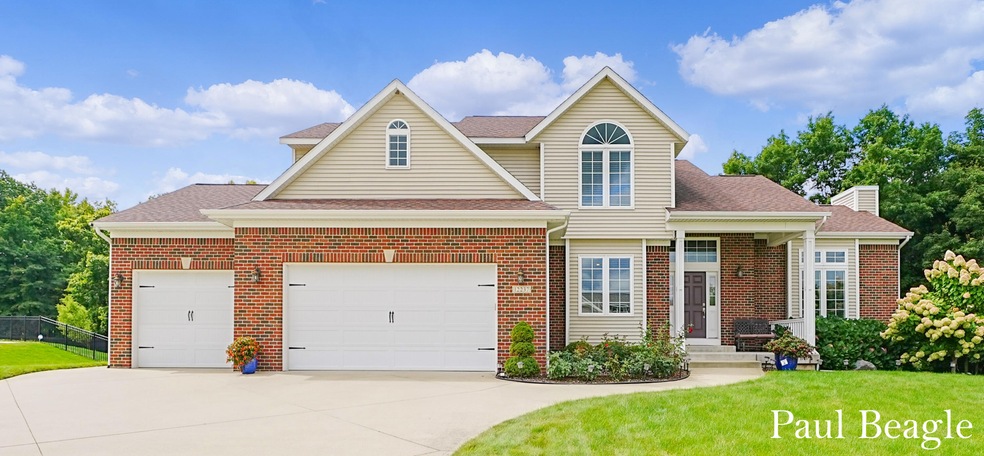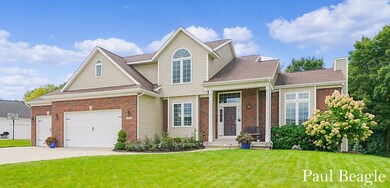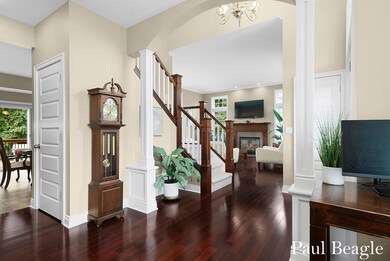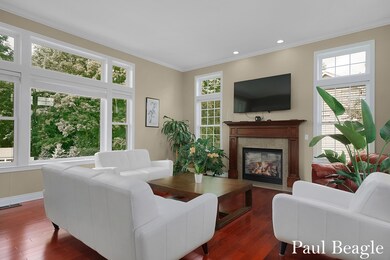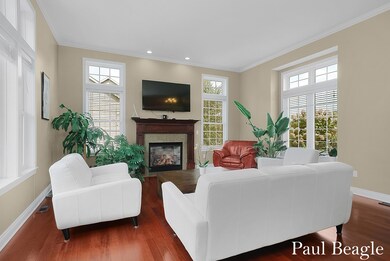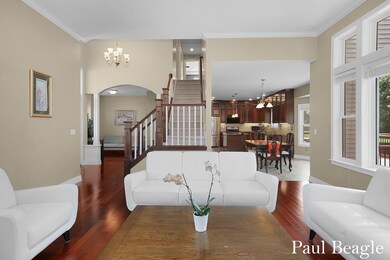
12237 Krystal Ct Grand Rapids, MI 49534
Highlights
- Deck
- Wood Flooring
- Breakfast Area or Nook
- Traditional Architecture
- Mud Room
- Bar Fridge
About This Home
As of October 2023Looking for a home that has it all? Look no further than this beautiful custom built home, with 4 bedrooms and 2.5 baths. The main floor includes a large kitchen that is complete with premium countertops and stainless steel appliances. Enjoy the spacious living room that features a gas fireplace and abundance of windows. The main floor also includes a bonus room that may be used as an office or formal dining. Head upstairs and you will find the master suite including walk in his and her closets. There are 3 more spacious bedrooms with a separate full bath upstairs. The basement is full of potential and ready to be finished. Outside you will find a beautiful patio. large deck and fenced in lawn. Visit our virtual tour and schedule your showing now!
Last Agent to Sell the Property
Five Star Real Estate (Main) License #6501381083 Listed on: 09/14/2023

Home Details
Home Type
- Single Family
Est. Annual Taxes
- $6,580
Year Built
- Built in 2013
Lot Details
- 0.5 Acre Lot
- Lot Dimensions are 125 x 280
- Shrub
- Sprinkler System
- Garden
- Back Yard Fenced
Parking
- 3 Car Attached Garage
- Garage Door Opener
Home Design
- Traditional Architecture
- Brick Exterior Construction
- Composition Roof
- Vinyl Siding
Interior Spaces
- 2,550 Sq Ft Home
- 2-Story Property
- Built-In Desk
- Bar Fridge
- Ceiling Fan
- Gas Log Fireplace
- Low Emissivity Windows
- Insulated Windows
- Window Treatments
- Garden Windows
- Mud Room
- Family Room with Fireplace
Kitchen
- Breakfast Area or Nook
- Eat-In Kitchen
- Oven
- Range
- Microwave
- Dishwasher
- Kitchen Island
- Snack Bar or Counter
- Disposal
Flooring
- Wood
- Ceramic Tile
Bedrooms and Bathrooms
- 4 Bedrooms
Laundry
- Laundry on main level
- Dryer
- Washer
Basement
- Basement Fills Entire Space Under The House
- Sump Pump
- Stubbed For A Bathroom
Outdoor Features
- Deck
- Patio
- Shed
- Storage Shed
- Porch
Utilities
- Forced Air Heating and Cooling System
- Heating System Uses Natural Gas
- Natural Gas Water Heater
- High Speed Internet
- Phone Available
- Cable TV Available
Community Details
- Meadow Verde Subdivision
Ownership History
Purchase Details
Home Financials for this Owner
Home Financials are based on the most recent Mortgage that was taken out on this home.Purchase Details
Home Financials for this Owner
Home Financials are based on the most recent Mortgage that was taken out on this home.Purchase Details
Home Financials for this Owner
Home Financials are based on the most recent Mortgage that was taken out on this home.Similar Homes in Grand Rapids, MI
Home Values in the Area
Average Home Value in this Area
Purchase History
| Date | Type | Sale Price | Title Company |
|---|---|---|---|
| Warranty Deed | $525,000 | First American Title | |
| Warranty Deed | $475,000 | Sun Title Agency Of Mi Llc | |
| Interfamily Deed Transfer | -- | None Available | |
| Warranty Deed | $35,000 | None Available |
Mortgage History
| Date | Status | Loan Amount | Loan Type |
|---|---|---|---|
| Open | $498,750 | New Conventional | |
| Previous Owner | $241,750 | New Conventional | |
| Previous Owner | $207,100 | New Conventional | |
| Previous Owner | $35,000 | Future Advance Clause Open End Mortgage | |
| Previous Owner | $240,650 | Construction |
Property History
| Date | Event | Price | Change | Sq Ft Price |
|---|---|---|---|---|
| 10/23/2023 10/23/23 | Sold | $525,000 | 0.0% | $206 / Sq Ft |
| 09/15/2023 09/15/23 | Pending | -- | -- | -- |
| 09/14/2023 09/14/23 | For Sale | $525,000 | +10.5% | $206 / Sq Ft |
| 10/21/2021 10/21/21 | Sold | $475,000 | 0.0% | $196 / Sq Ft |
| 10/09/2021 10/09/21 | Pending | -- | -- | -- |
| 10/08/2021 10/08/21 | For Sale | $474,900 | -- | $196 / Sq Ft |
Tax History Compared to Growth
Tax History
| Year | Tax Paid | Tax Assessment Tax Assessment Total Assessment is a certain percentage of the fair market value that is determined by local assessors to be the total taxable value of land and additions on the property. | Land | Improvement |
|---|---|---|---|---|
| 2025 | $7,475 | $252,400 | $0 | $0 |
| 2024 | $2,524 | $252,400 | $0 | $0 |
| 2023 | $2,262 | $226,200 | $0 | $0 |
| 2022 | $6,491 | $217,200 | $0 | $0 |
| 2021 | $4,106 | $198,400 | $0 | $0 |
| 2020 | $4,065 | $189,200 | $0 | $0 |
| 2019 | $3,939 | $177,000 | $0 | $0 |
| 2018 | $3,698 | $152,100 | $19,500 | $132,600 |
| 2017 | $3,519 | $151,000 | $0 | $0 |
| 2016 | $3,509 | $150,600 | $0 | $0 |
| 2015 | -- | $139,100 | $0 | $0 |
| 2014 | -- | $131,300 | $0 | $0 |
Agents Affiliated with this Home
-
P
Seller's Agent in 2023
Paul Beagle
Five Star Real Estate (Main)
(616) 516-6960
3 in this area
20 Total Sales
-

Buyer's Agent in 2023
Steve Volkers
Five Star Real Estate (M6)
(616) 717-2179
2 in this area
190 Total Sales
-
S
Buyer's Agent in 2023
Steven Volkers
SVG Real Estate Firm - I
-

Buyer's Agent in 2021
Bridget Eklund
B Home & Co.
(616) 469-8457
1 in this area
109 Total Sales
Map
Source: Southwestern Michigan Association of REALTORS®
MLS Number: 23134160
APN: 70-10-13-411-005
- V/L 8th Ave
- 79 Shapell Ln NW
- 1163 Maple Leaf Ln NW
- 1728 Blaketon Dr
- 1734 Blaketon Dr
- 4676 Gardens Blvd NW
- 1839 Stratford Ln NW
- 1869 Wilson Ave NW
- 3412 Leonard St NW
- 11438 Ivy Grove NW
- 1125 Lincoln St NW
- 1537 Browning Dr
- 1513 Browning Dr
- 1183 Kensington St NW Unit 16
- 478 Lake Michigan Dr NW
- 4020 Tall Timber
- 4062 Mohler St NW
- 11739 14th Ave NW
- 11580 14th Ave NW
- 4417 Remembrance Rd NW
