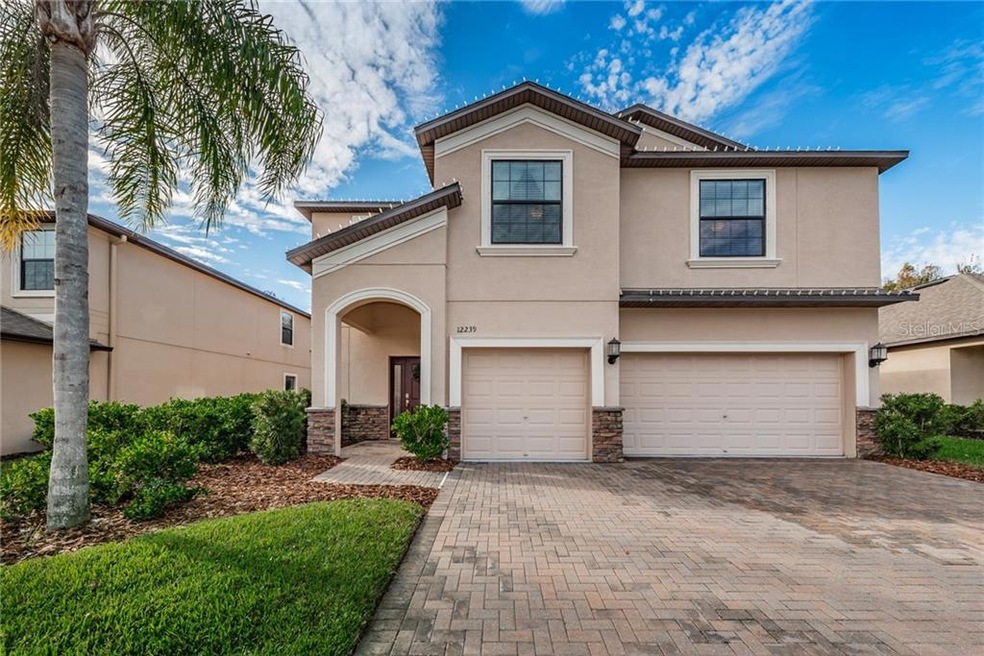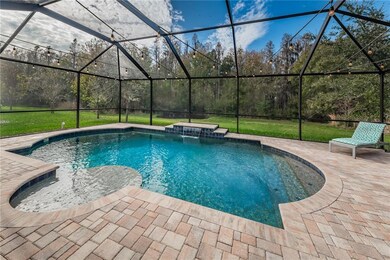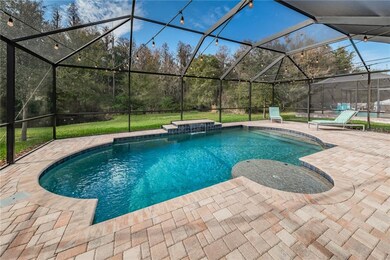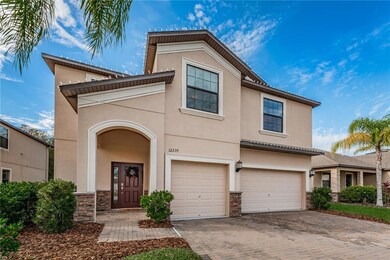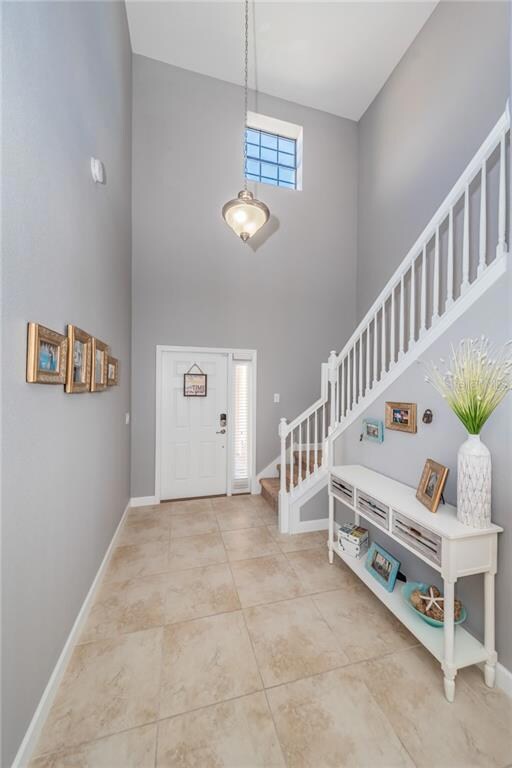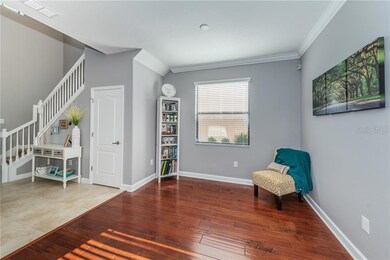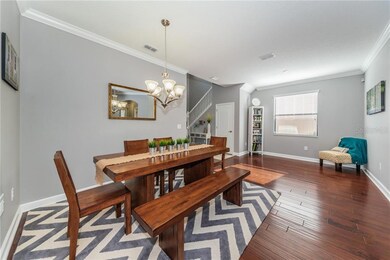
12239 Crestridge Loop New Port Richey, FL 34655
Highlights
- Screened Pool
- Pond View
- Engineered Wood Flooring
- Odessa Elementary School Rated A-
- Open Floorplan
- High Ceiling
About This Home
As of February 2020Welcome home to this incredible 6 bedroom, 4 bath, 3 car garage, POOL home in the highly sought-after, gated community of Trinity Preserve! Nestled on a private conservation lot, this gorgeous home has NO REAR NEIGHBORS! Built in 2015, this home shows like NEW! The upgrades are endless: Crown molding, hardwood floors, a gourmet chef's kitchen, stainless steel appliances, quartz counter-tops and more! The heated, saltwater pool has a large screen-enclosure, an extended roof and patio for entertaining, and sparkling sun shelf. Downstairs offers an open floor-plan with a grand 2 story foyer, a formal living room and dining room, kitchen, spacious family room, a large bedroom and bathroom. Upstairs you'll find an enormous Master Suite with a separate sitting area, a Master Bath with a walk-in shower, large soaking tub, and walk-in closet. Upstairs also includes 4 secondary bedrooms, 2 full bathrooms (with dual vanities!) and a convenient laundry room. With over 3,200 SQ FT, there's room for everyone! NO CDD's, Low HOA! Convenient location to top-rated schools, shopping, restaurants, and more!
Last Agent to Sell the Property
Meredith Lynn
License #3443013
Home Details
Home Type
- Single Family
Est. Annual Taxes
- $5,199
Year Built
- Built in 2015
Lot Details
- 7,800 Sq Ft Lot
- West Facing Home
- Irrigation
- Property is zoned MPUD
HOA Fees
- $67 Monthly HOA Fees
Parking
- 3 Car Garage
Home Design
- Bi-Level Home
- Slab Foundation
- Shingle Roof
- Block Exterior
- Stucco
Interior Spaces
- 3,231 Sq Ft Home
- Open Floorplan
- Crown Molding
- High Ceiling
- Sliding Doors
- Family Room Off Kitchen
- Combination Dining and Living Room
- Pond Views
Kitchen
- Eat-In Kitchen
- Range
- Microwave
- Ice Maker
- Dishwasher
- Stone Countertops
- Solid Wood Cabinet
- Disposal
Flooring
- Engineered Wood
- Carpet
- Tile
Bedrooms and Bathrooms
- 6 Bedrooms
- Split Bedroom Floorplan
- Walk-In Closet
- 4 Full Bathrooms
Laundry
- Dryer
- Washer
Home Security
- Hurricane or Storm Shutters
- In Wall Pest System
Pool
- Screened Pool
- Heated In Ground Pool
- Saltwater Pool
- Fence Around Pool
- Pool Alarm
- Pool Lighting
Outdoor Features
- Exterior Lighting
Schools
- Odessa Elementary School
- Seven Springs Middle School
- J.W. Mitchell High School
Utilities
- Central Heating and Cooling System
- Thermostat
- Underground Utilities
- Water Softener
- High Speed Internet
- Cable TV Available
Community Details
- $77 Other Monthly Fees
- Green Acre Properties/ Melissa Wood Association, Phone Number (813) 600-1100
- Trinity Preserve Ph 2A & 2B Subdivision
- The community has rules related to deed restrictions
- Rental Restrictions
Listing and Financial Details
- Down Payment Assistance Available
- Homestead Exemption
- Visit Down Payment Resource Website
- Legal Lot and Block 18 / 9
- Assessor Parcel Number 33-26-17-0100-00900-0180
Map
Home Values in the Area
Average Home Value in this Area
Property History
| Date | Event | Price | Change | Sq Ft Price |
|---|---|---|---|---|
| 04/17/2025 04/17/25 | Price Changed | $699,999 | -4.6% | $217 / Sq Ft |
| 04/09/2025 04/09/25 | Price Changed | $733,500 | -0.1% | $227 / Sq Ft |
| 03/31/2025 03/31/25 | Price Changed | $734,500 | -2.0% | $227 / Sq Ft |
| 03/19/2025 03/19/25 | For Sale | $749,500 | +76.4% | $232 / Sq Ft |
| 02/14/2020 02/14/20 | Sold | $425,000 | -3.2% | $132 / Sq Ft |
| 01/01/2020 01/01/20 | Pending | -- | -- | -- |
| 12/26/2019 12/26/19 | For Sale | $439,000 | -- | $136 / Sq Ft |
Tax History
| Year | Tax Paid | Tax Assessment Tax Assessment Total Assessment is a certain percentage of the fair market value that is determined by local assessors to be the total taxable value of land and additions on the property. | Land | Improvement |
|---|---|---|---|---|
| 2024 | $6,790 | $429,460 | -- | -- |
| 2023 | $6,548 | $416,960 | $0 | $0 |
| 2022 | $5,892 | $404,820 | $0 | $0 |
| 2021 | $5,794 | $393,038 | $59,441 | $333,597 |
| 2020 | $5,499 | $374,490 | $41,888 | $332,602 |
| 2019 | $5,417 | $366,070 | $0 | $0 |
| 2018 | $5,323 | $359,251 | $0 | $0 |
| 2017 | $5,306 | $359,251 | $0 | $0 |
| 2016 | $5,222 | $344,625 | $41,888 | $302,737 |
| 2015 | $716 | $41,888 | $41,888 | $0 |
| 2014 | $218 | $12,988 | $12,988 | $0 |
Mortgage History
| Date | Status | Loan Amount | Loan Type |
|---|---|---|---|
| Open | $340,000 | New Conventional | |
| Previous Owner | $337,962 | New Conventional |
Deed History
| Date | Type | Sale Price | Title Company |
|---|---|---|---|
| Warranty Deed | $425,000 | Champions Title Services Llc | |
| Special Warranty Deed | $355,800 | North American Title Company |
Similar Homes in New Port Richey, FL
Source: Stellar MLS
MLS Number: U8069350
APN: 33-26-17-0100-00900-0180
- 12135 Crestridge Loop
- 1179 Lawn View Terrace
- 1155 Lawnview Terrace
- 11895 Crestridge Loop
- 11844 Crestridge Loop
- 1153 Dustan Place
- 1119 Dustan Place
- 1564 Imperial Key Dr
- 1547 Winding Willow Dr
- 11753 Crestridge Loop
- 1215 Dustan Place
- 11796 Crestridge Loop
- 1633 Arbor Knoll Loop
- 1525 Winding Willow Dr
- 1726 Cameron Ct
- 11838 Yellow Finch Ln Unit 1
- 1755 Hadden Hall Place
- 1809 Arbor Knoll Loop
- 1809 Westerham Loop
- 1216 Winding Willow Dr
