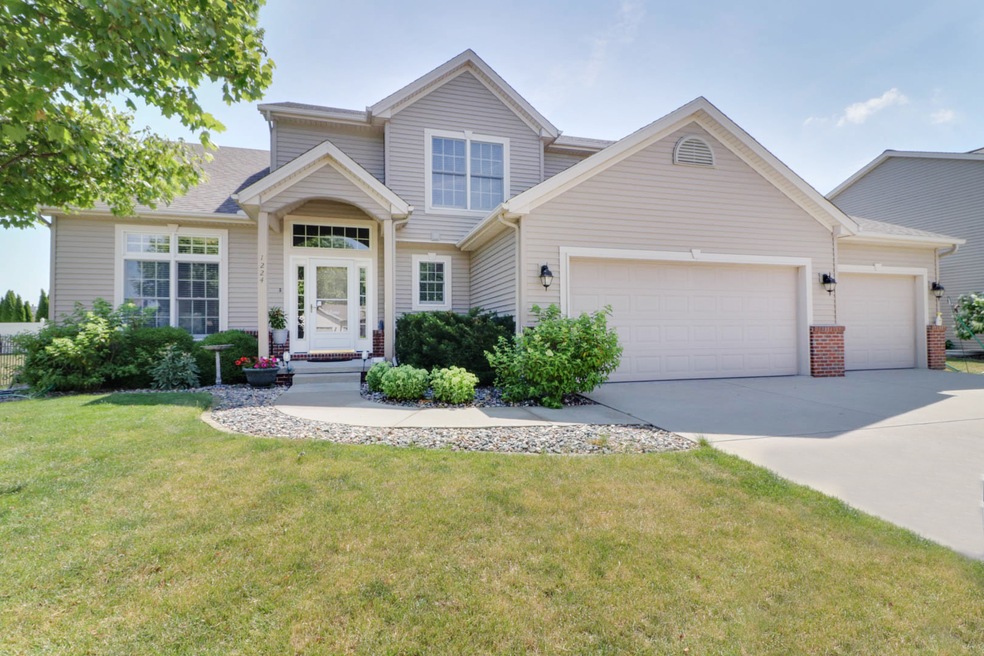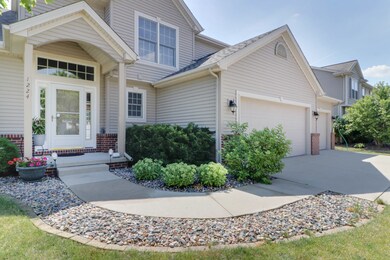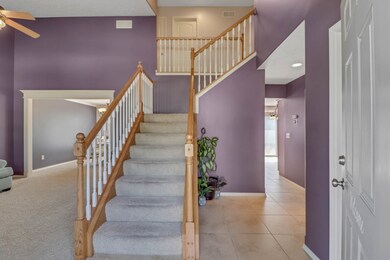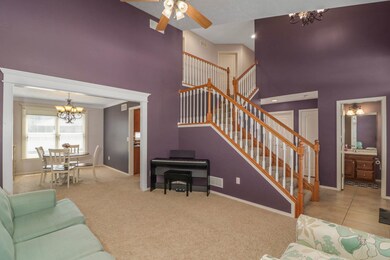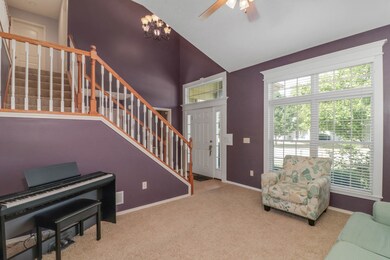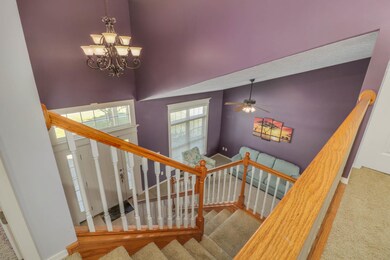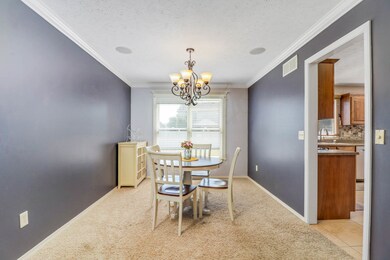
1224 Big Horn Way Normal, IL 61761
Eagles Landing NeighborhoodHighlights
- Vaulted Ceiling
- Traditional Architecture
- Wet Bar
- Grove Elementary School Rated A-
- Attached Garage
- Walk-In Closet
About This Home
As of August 2020Armstrong built, Holland Plan, 2 story home in Desirable Eagles Landing with 4 bedrooms, 2 full and 2 half baths, 3 car garage and a newer finished basement with a large 2nd family room, wet bar and half bath. Striking front elevation, landscaped. Vaulted ceilings in Living Room, Crown Molding, Formal Living & Dining Rooms. 2 story Foyer, Kitchen & Baths have ceramic floors. Family Room with a gas fireplace. An eat-in kitchen with an exhaust hood over the stove, center island and desk, newer tiled back splash, DW, and kitchen sink. A large MBR with cathedral ceilings & MBA with a large corner garden tub & window. Baths with newer granite counters. Newer water heater. All appliances including washer/dryer stay. House has been professionally cleaned.
Last Agent to Sell the Property
Hansa Jaggi
Coldwell Banker Real Estate Group License #475128137 Listed on: 07/04/2020
Home Details
Home Type
- Single Family
Est. Annual Taxes
- $8,016
Year Built
- 2006
Parking
- Attached Garage
- Garage Door Opener
- Parking Included in Price
- Garage Is Owned
Home Design
- Traditional Architecture
- Brick Exterior Construction
- Vinyl Siding
Interior Spaces
- Wet Bar
- Vaulted Ceiling
- Gas Log Fireplace
- Family Room Downstairs
Kitchen
- Breakfast Bar
- Oven or Range
- Microwave
- Dishwasher
Bedrooms and Bathrooms
- Walk-In Closet
- Primary Bathroom is a Full Bathroom
- Garden Bath
Laundry
- Dryer
- Washer
Partially Finished Basement
- Basement Fills Entire Space Under The House
- Finished Basement Bathroom
Outdoor Features
- Patio
Utilities
- Forced Air Heating and Cooling System
- Heating System Uses Gas
Listing and Financial Details
- $550 Seller Concession
Ownership History
Purchase Details
Home Financials for this Owner
Home Financials are based on the most recent Mortgage that was taken out on this home.Purchase Details
Home Financials for this Owner
Home Financials are based on the most recent Mortgage that was taken out on this home.Purchase Details
Home Financials for this Owner
Home Financials are based on the most recent Mortgage that was taken out on this home.Similar Homes in Normal, IL
Home Values in the Area
Average Home Value in this Area
Purchase History
| Date | Type | Sale Price | Title Company |
|---|---|---|---|
| Quit Claim Deed | -- | None Listed On Document | |
| Warranty Deed | $254,000 | Alliance Land Title | |
| Warranty Deed | $231,000 | Alliance Land Title |
Mortgage History
| Date | Status | Loan Amount | Loan Type |
|---|---|---|---|
| Open | $225,000 | New Conventional | |
| Previous Owner | $241,300 | New Conventional | |
| Previous Owner | $219,450 | New Conventional | |
| Previous Owner | $185,000 | New Conventional | |
| Previous Owner | $201,181 | Unknown | |
| Previous Owner | $200,000 | Unknown |
Property History
| Date | Event | Price | Change | Sq Ft Price |
|---|---|---|---|---|
| 08/25/2020 08/25/20 | Sold | $254,000 | -2.3% | $75 / Sq Ft |
| 07/12/2020 07/12/20 | Pending | -- | -- | -- |
| 07/04/2020 07/04/20 | For Sale | $260,000 | +12.6% | $77 / Sq Ft |
| 11/02/2015 11/02/15 | Sold | $231,000 | -3.7% | $104 / Sq Ft |
| 09/27/2015 09/27/15 | Pending | -- | -- | -- |
| 09/09/2015 09/09/15 | For Sale | $239,900 | -- | $108 / Sq Ft |
Tax History Compared to Growth
Tax History
| Year | Tax Paid | Tax Assessment Tax Assessment Total Assessment is a certain percentage of the fair market value that is determined by local assessors to be the total taxable value of land and additions on the property. | Land | Improvement |
|---|---|---|---|---|
| 2024 | $8,016 | $117,735 | $22,715 | $95,020 |
| 2022 | $8,016 | $95,240 | $18,375 | $76,865 |
| 2021 | $7,712 | $89,858 | $17,337 | $72,521 |
| 2020 | $7,663 | $88,924 | $17,157 | $71,767 |
| 2019 | $7,401 | $88,447 | $17,065 | $71,382 |
| 2018 | $7,314 | $87,510 | $16,884 | $70,626 |
| 2017 | $7,053 | $87,510 | $16,884 | $70,626 |
| 2016 | $6,976 | $87,510 | $16,884 | $70,626 |
| 2015 | $6,775 | $85,459 | $16,488 | $68,971 |
| 2014 | $6,691 | $85,459 | $16,488 | $68,971 |
| 2013 | -- | $85,459 | $16,488 | $68,971 |
Agents Affiliated with this Home
-
H
Seller's Agent in 2020
Hansa Jaggi
Coldwell Banker Real Estate Group
-
Chet Boyle

Buyer's Agent in 2020
Chet Boyle
RE/MAX
(309) 531-0922
1 in this area
72 Total Sales
-
Liliana Taimoorazi

Seller's Agent in 2015
Liliana Taimoorazi
Coldwell Banker Real Estate Group
(309) 826-5559
7 in this area
258 Total Sales
-
B
Buyer's Agent in 2015
BNAR Conversion Agent
BNAR Conversion Office
Map
Source: Midwest Real Estate Data (MRED)
MLS Number: MRD10765534
APN: 14-24-128-012
- 1207 Big Horn Way
- 2900 Bear Claw St
- Lot G Corner Fort Jesse & Towanda Barnes
- Lot H Towanda Barnes
- Town ship 24 North SE (1 4) of Section 19
- 1230 N Pointe Dr
- 2621 Shale Rd
- 2538 Marble Rd
- 1225 Lodge Pole Ln
- 1243 Slate St
- 1239 Slate St
- 2523 Marble Rd
- 1172 Hershey Rd
- 2514 Fieldstone Ct
- 1104 Hershey Rd
- Lot 8 Jehova
- 3616 Cabernet Ct
- Lot E Fort Jesse Rd
- Lot F Fort Jesse Rd
- Lot D Fort Jesse Rd
