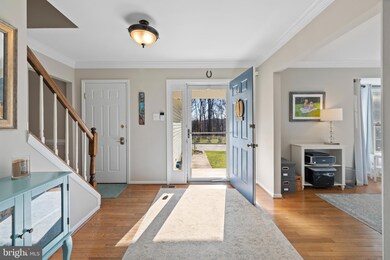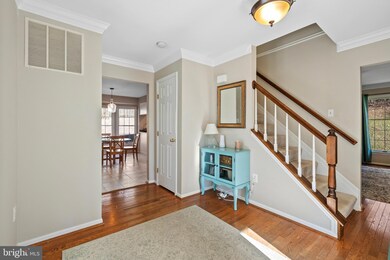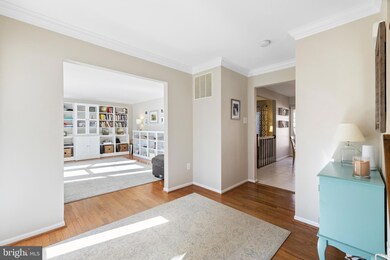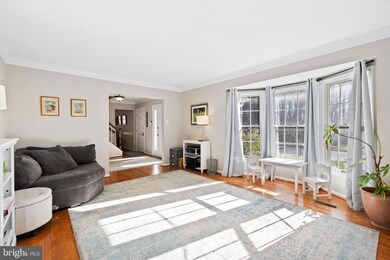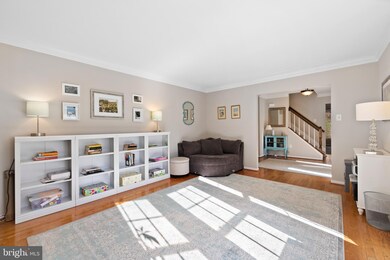
1224 Brookview Rd Towson, MD 21286
Hampton NeighborhoodHighlights
- Gourmet Kitchen
- Recreation Room
- Traditional Architecture
- Ridgely Middle Rated A-
- Traditional Floor Plan
- No HOA
About This Home
As of January 2023Magnificent 5 Bedroom, 3/1 Bath Colonial with a 2-car garage on .69 acres in the Brookview Farms community of Towson. Friends, family and kids can pick up the hiking trails of Cromwell Valley Park from just feet away from the property. The first floor offers a center hall with an expansive formal living room with bay window and hardwood floors, formal dining room and an open kitchen with a family room with a fireplace and plenty of natural light. The first floor also offers a powder room, laundry room and garage access. The second floor has a stunning main bedroom with cathedral ceiling, two walk-in closets and an impressive en-suite bath with soaking tub and separate shower. Use the adjoining bedroom as a 'parents only' entertainment room, office, nursery or simply another bedroom. In total, the floor has five generously sized bedrooms and two full baths. The lower level is meticulously finished for great entertainment with a full bath and flex rooms to accommodate overnight guests, older children that refuse to leave home, exercise room or office. The utility room features a 2022 Trane HVAC unit. The yard is buffered by a buttressed stone wall to keep wandering critters at bay and allowing the kids to play without nature's encroaching elements. THE ETHOS OF BETTER LIVING STARTS HERE.
Last Agent to Sell the Property
Monument Sotheby's International Realty License #587184 Listed on: 11/25/2022
Home Details
Home Type
- Single Family
Est. Annual Taxes
- $6,868
Year Built
- Built in 1989
Parking
- 2 Car Attached Garage
- Front Facing Garage
- Garage Door Opener
- Driveway
Home Design
- Traditional Architecture
- Shingle Roof
- Asphalt Roof
- Vinyl Siding
Interior Spaces
- Property has 3 Levels
- Traditional Floor Plan
- Wood Burning Fireplace
- Entrance Foyer
- Family Room Off Kitchen
- Living Room
- Formal Dining Room
- Recreation Room
- Bonus Room
Kitchen
- Gourmet Kitchen
- Electric Oven or Range
- Built-In Microwave
- Dishwasher
- Disposal
Bedrooms and Bathrooms
- 5 Bedrooms
- En-Suite Primary Bedroom
- En-Suite Bathroom
- Walk-In Closet
Laundry
- Laundry Room
- Laundry on main level
- Dryer
- Washer
Improved Basement
- Heated Basement
- Basement Fills Entire Space Under The House
- Walk-Up Access
Schools
- Hampton Elementary School
- Ridgely Middle School
- Loch Raven High School
Utilities
- Central Air
- Heat Pump System
- Electric Water Heater
Additional Features
- Patio
- 0.69 Acre Lot
Community Details
- No Home Owners Association
- Brookview Farms Subdivision
Listing and Financial Details
- Tax Lot 51
- Assessor Parcel Number 04092000008936
Ownership History
Purchase Details
Home Financials for this Owner
Home Financials are based on the most recent Mortgage that was taken out on this home.Purchase Details
Purchase Details
Home Financials for this Owner
Home Financials are based on the most recent Mortgage that was taken out on this home.Purchase Details
Purchase Details
Purchase Details
Purchase Details
Similar Homes in Towson, MD
Home Values in the Area
Average Home Value in this Area
Purchase History
| Date | Type | Sale Price | Title Company |
|---|---|---|---|
| Deed | $630,000 | Admiral Title | |
| Interfamily Deed Transfer | -- | None Available | |
| Deed | $472,250 | Lawyers Title Exchange Llc | |
| Deed | $450,000 | -- | |
| Deed | $450,000 | -- | |
| Deed | $450,000 | -- | |
| Deed | $450,000 | -- | |
| Deed | $385,000 | -- | |
| Deed | $287,200 | -- |
Mortgage History
| Date | Status | Loan Amount | Loan Type |
|---|---|---|---|
| Open | $567,000 | New Conventional | |
| Previous Owner | $354,412 | New Conventional | |
| Previous Owner | $100,000 | Credit Line Revolving | |
| Previous Owner | $316,000 | Stand Alone Second | |
| Previous Owner | $100,000 | Credit Line Revolving |
Property History
| Date | Event | Price | Change | Sq Ft Price |
|---|---|---|---|---|
| 01/06/2023 01/06/23 | Sold | $630,000 | -1.4% | $184 / Sq Ft |
| 11/25/2022 11/25/22 | For Sale | $639,000 | +35.3% | $187 / Sq Ft |
| 02/27/2019 02/27/19 | Sold | $472,250 | -0.5% | $137 / Sq Ft |
| 01/24/2019 01/24/19 | For Sale | $474,500 | -- | $137 / Sq Ft |
Tax History Compared to Growth
Tax History
| Year | Tax Paid | Tax Assessment Tax Assessment Total Assessment is a certain percentage of the fair market value that is determined by local assessors to be the total taxable value of land and additions on the property. | Land | Improvement |
|---|---|---|---|---|
| 2025 | $7,524 | $531,900 | $179,000 | $352,900 |
| 2024 | $7,524 | $510,967 | $0 | $0 |
| 2023 | $3,469 | $490,033 | $0 | $0 |
| 2022 | $6,816 | $469,100 | $159,000 | $310,100 |
| 2021 | $7,047 | $469,100 | $159,000 | $310,100 |
| 2020 | $5,685 | $469,100 | $159,000 | $310,100 |
| 2019 | $5,816 | $479,900 | $159,000 | $320,900 |
| 2018 | $5,962 | $491,933 | $0 | $0 |
| 2017 | $7,172 | $485,067 | $0 | $0 |
| 2016 | $6,221 | $478,200 | $0 | $0 |
| 2015 | $6,221 | $475,133 | $0 | $0 |
| 2014 | $6,221 | $472,067 | $0 | $0 |
Agents Affiliated with this Home
-
Peter Dimitriades

Seller's Agent in 2023
Peter Dimitriades
Monument Sotheby's International Realty
(443) 226-0651
1 in this area
88 Total Sales
-
Karen Hubble Bisbee

Seller Co-Listing Agent in 2023
Karen Hubble Bisbee
Hubble Bisbee Christie's International Real Estate
(443) 838-0438
3 in this area
341 Total Sales
-
Karen Voelker

Buyer's Agent in 2023
Karen Voelker
Douglas Realty, LLC
(410) 991-4409
1 in this area
76 Total Sales
-
Dorsey Campbell

Seller's Agent in 2019
Dorsey Campbell
Cummings & Co Realtors
(410) 967-3661
135 Total Sales
-
Elizabeth Boyce

Seller Co-Listing Agent in 2019
Elizabeth Boyce
Cummings & Co Realtors
(410) 365-1064
87 Total Sales
Map
Source: Bright MLS
MLS Number: MDBC2054586
APN: 09-2000008936
- 1313 Cheverly Rd
- 1320 Denby Rd
- 1012 Valewood Rd
- 108 Beech View Ct
- 1211 Temfield Rd
- 1310 Providence Rd
- 9 Kathsway Ct
- 1932 Rushley Rd
- 8 Lochwell Ct
- 2432 Autumn View Way
- 1103 Cawdor Ct
- 1311 Milldam Rd
- 1013 Roxleigh Rd
- 17 Tigreff Ct
- 1402 Ellenglen Rd
- 905 Dunellen Dr
- 13 Carriage Walk Ct
- 1930 Mountain Ave
- 22 Skywood Ct
- 15 Topwood Ct

