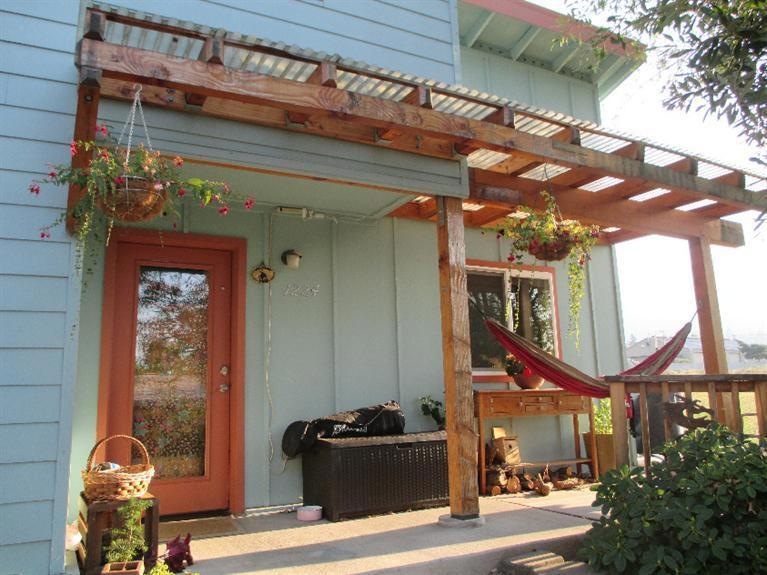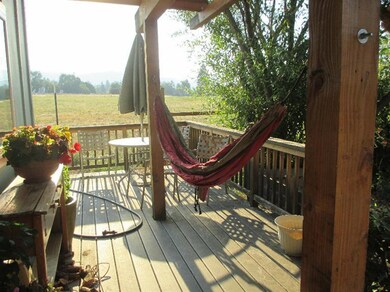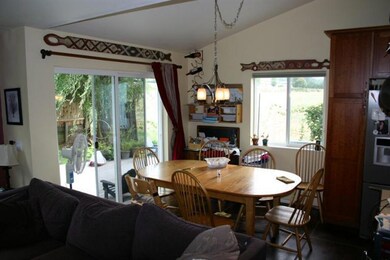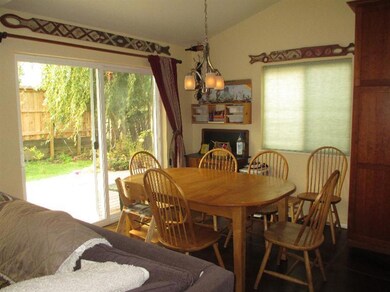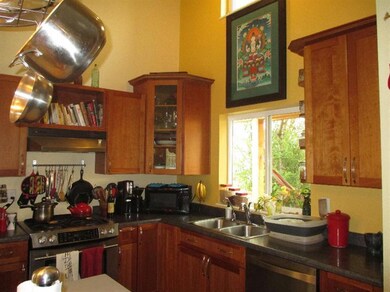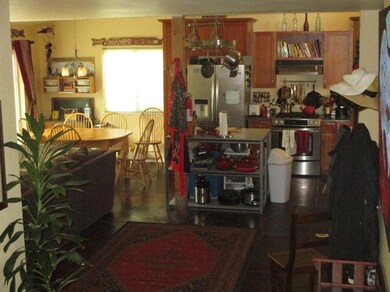
1224 Calypso Ct Ashland, OR 97520
East Ashland NeighborhoodHighlights
- Mountain View
- Deck
- Main Floor Primary Bedroom
- Ashland Middle School Rated A-
- Vaulted Ceiling
- Double Pane Windows
About This Home
As of December 2018This is a truly special area in Ashland where community is strongly encouraged. Some of the amenities include lg. garden area, bike parking, play areas and play structure, ping pong table, gas fire pit and sitting areas. Also a common workshop and each homeowners own storage unit. The Community House is used for meetings, housing overnight guests, community meals and much more.This well designed 4 bdrm 2 bth 1640 Sq' home is energy efficient & features passive solar. Open floor plan on the main level w/ a wall of windows facing the back yard. Radiant cement floors heated by the instant gas hot water heater. Home is cooled with passive cooling. Rich cherry wood cabinets and stainless steel appliances in the kitchen. Large laundry room w/ample storage. One bedroom or office with slider to the back. Upstairs one large bedroom w/ double closets. The other 2 bedrooms each have unique features. One w/ a built in loft the other w/stairs leading to a secret place.
Last Agent to Sell the Property
Windermere Van Vleet & Associates License #910400199 Listed on: 08/24/2015

Townhouse Details
Home Type
- Townhome
Est. Annual Taxes
- $3,132
Year Built
- Built in 2006
Lot Details
- 2,614 Sq Ft Lot
- Fenced
HOA Fees
- $132 Monthly HOA Fees
Parking
- No Garage
Property Views
- Mountain
- Territorial
Home Design
- Slab Foundation
- Frame Construction
- Composition Roof
- Concrete Siding
Interior Spaces
- 1,640 Sq Ft Home
- 2-Story Property
- Vaulted Ceiling
- Ceiling Fan
- Double Pane Windows
- Dryer
Kitchen
- Oven
- Range
- Dishwasher
Flooring
- Carpet
- Laminate
Bedrooms and Bathrooms
- 4 Bedrooms
- Primary Bedroom on Main
- 2 Full Bathrooms
Home Security
Outdoor Features
- Deck
- Shed
Schools
- Walker Elementary School
- Ashland Middle School
- Ashland High School
Utilities
- No Cooling
- Heating System Uses Natural Gas
- Radiant Heating System
- Water Heater
Listing and Financial Details
- Exclusions: Fridge, W/D,Kit.Island,Frzr&fridge inL.R
- Assessor Parcel Number 10986652
Community Details
Overview
- Built by Eric Artner Construction
Security
- Carbon Monoxide Detectors
- Fire and Smoke Detector
Ownership History
Purchase Details
Home Financials for this Owner
Home Financials are based on the most recent Mortgage that was taken out on this home.Purchase Details
Home Financials for this Owner
Home Financials are based on the most recent Mortgage that was taken out on this home.Purchase Details
Home Financials for this Owner
Home Financials are based on the most recent Mortgage that was taken out on this home.Purchase Details
Home Financials for this Owner
Home Financials are based on the most recent Mortgage that was taken out on this home.Purchase Details
Similar Homes in Ashland, OR
Home Values in the Area
Average Home Value in this Area
Purchase History
| Date | Type | Sale Price | Title Company |
|---|---|---|---|
| Warranty Deed | $388,750 | Ticor Title Company Of Or | |
| Warranty Deed | $379,200 | Ticor Title | |
| Warranty Deed | $350,000 | Ticor Title Company Of Or | |
| Interfamily Deed Transfer | -- | Accommodation | |
| Warranty Deed | $332,126 | Ticor Title |
Mortgage History
| Date | Status | Loan Amount | Loan Type |
|---|---|---|---|
| Open | $368,750 | Commercial | |
| Previous Owner | $332,500 | New Conventional | |
| Previous Owner | $149,000 | New Conventional |
Property History
| Date | Event | Price | Change | Sq Ft Price |
|---|---|---|---|---|
| 12/14/2018 12/14/18 | Sold | $379,200 | -14.8% | $231 / Sq Ft |
| 12/05/2018 12/05/18 | Pending | -- | -- | -- |
| 09/18/2018 09/18/18 | For Sale | $445,000 | +27.1% | $271 / Sq Ft |
| 10/19/2015 10/19/15 | Sold | $350,000 | -5.4% | $213 / Sq Ft |
| 09/14/2015 09/14/15 | Pending | -- | -- | -- |
| 08/24/2015 08/24/15 | For Sale | $370,000 | -- | $226 / Sq Ft |
Tax History Compared to Growth
Tax History
| Year | Tax Paid | Tax Assessment Tax Assessment Total Assessment is a certain percentage of the fair market value that is determined by local assessors to be the total taxable value of land and additions on the property. | Land | Improvement |
|---|---|---|---|---|
| 2024 | $4,261 | $266,810 | $139,590 | $127,220 |
| 2023 | $4,122 | $259,040 | $135,520 | $123,520 |
| 2022 | $3,990 | $259,040 | $135,520 | $123,520 |
| 2021 | $3,854 | $251,500 | $131,570 | $119,930 |
| 2020 | $3,746 | $244,180 | $127,740 | $116,440 |
| 2019 | $3,687 | $230,170 | $120,400 | $109,770 |
| 2018 | $3,483 | $223,470 | $116,890 | $106,580 |
| 2017 | $3,457 | $223,470 | $116,890 | $106,580 |
| 2016 | $3,367 | $210,660 | $110,180 | $100,480 |
| 2015 | $3,237 | $210,660 | $110,180 | $100,480 |
| 2014 | $3,132 | $198,580 | $103,850 | $94,730 |
Agents Affiliated with this Home
-
John Wieczorek
J
Seller's Agent in 2018
John Wieczorek
Gateway Real Estate
(541) 482-8230
1 in this area
23 Total Sales
-
X
Buyer's Agent in 2018
X No Realtor Representation
No Office
-
Marilyn Stewart

Seller's Agent in 2015
Marilyn Stewart
Windermere Van Vleet & Associates
(541) 951-6368
2 in this area
36 Total Sales
-
Susan Black
S
Seller Co-Listing Agent in 2015
Susan Black
Windermere Van Vleet & Associates
(541) 951-7761
46 Total Sales
Map
Source: Oregon Datashare
MLS Number: 102958999
APN: 10986652
- 1233 Orchid St
- 1288 Calypso Ct
- 1283 Hagen Way Unit Lot 9
- 230 Village Park Dr
- 1388 Mill Pond Rd
- 1314 Seena Ln
- 32 Lincoln St
- 41 California St
- 55 N Mountain Ave
- 1040 E Main St
- 128 S Mountain Ave
- 390 Hemlock Ln
- 773 B St
- 30 Dewey St
- 1208 Iowa St
- 1372 Iowa St
- 303 Palm Ave
- 124 Morton St
- 533 N Mountain Ave
- 396 E Hersey St
