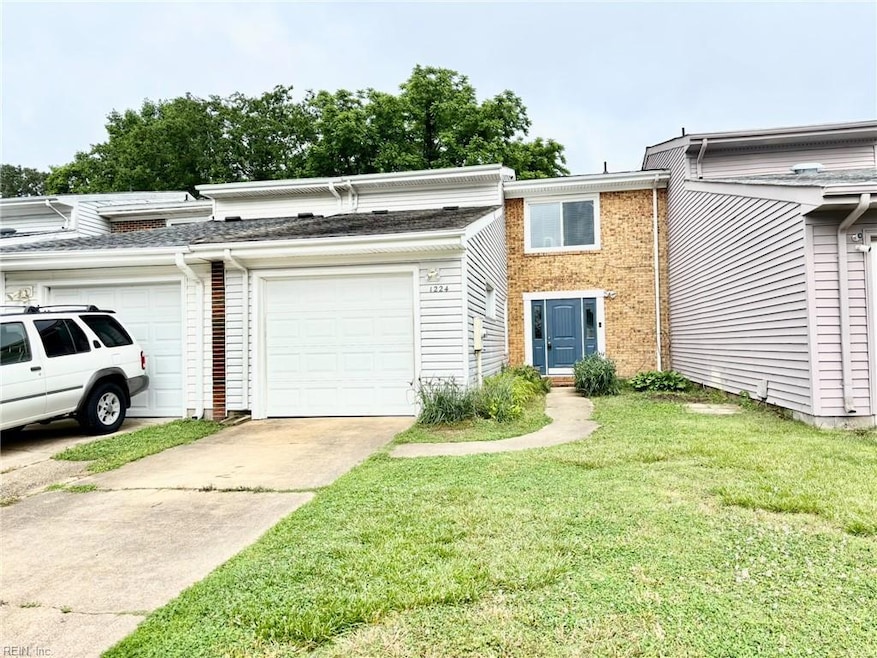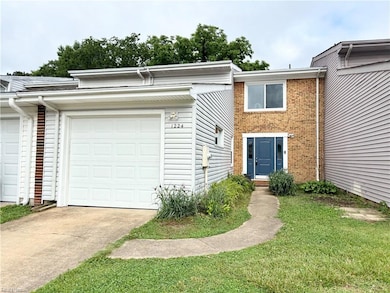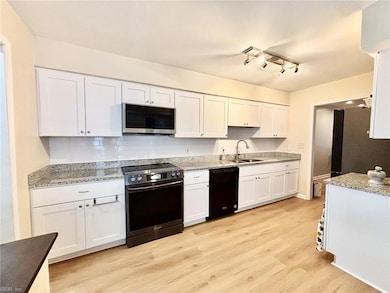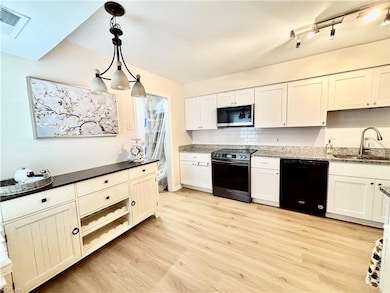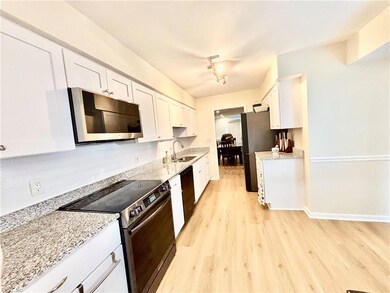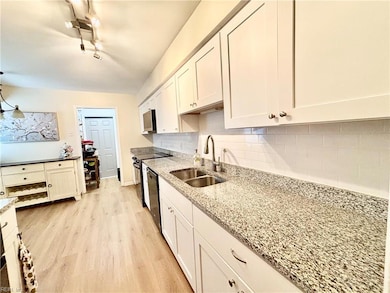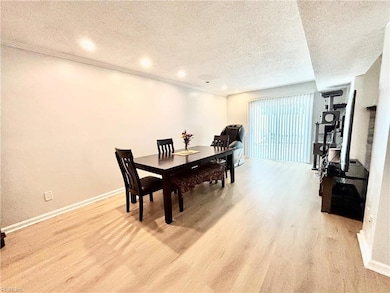
1224 Captain Adams Ct Virginia Beach, VA 23455
Thoroughgood NeighborhoodEstimated payment $2,243/month
Highlights
- Attic
- No HOA
- Cul-De-Sac
- Thoroughgood Elementary School Rated A
- Utility Closet
- Walk-In Closet
About This Home
You do not want to miss this beautiful, open, spacious, 3-bedroom, 2.5 bathroom townhome with many updates in sought-after Thoroughgood. The master room is huge, with 2 walk-in closets and a luxurious master bathroom. Updates to home: kitchen remodeled (2024) to include granite countertops, and stainless-steel appliances (2024), new vanity and door in downstairs bathroom (2025), Freshly painted everywhere (2025), LVP downstairs (2025), Garage exterior door (2025), Garage door opening system (2025), Gutters (go into the ground & drain out into the front curve 2025), Vents cleaned (2025), Sliding doors (2022), Front door (2022), Upstairs flooring (2022), master and spare bathroom upstairs remodeled (2022). Near Little Creek Base, Town Center, Beaches, and more. NO HOA/POA.
Townhouse Details
Home Type
- Townhome
Est. Annual Taxes
- $2,730
Year Built
- Built in 1978
Lot Details
- Cul-De-Sac
- Privacy Fence
- Back Yard Fenced
Home Design
- Brick Exterior Construction
- Slab Foundation
- Asphalt Shingled Roof
- Vinyl Siding
Interior Spaces
- 1,812 Sq Ft Home
- 2-Story Property
- Wood Burning Fireplace
- Utility Closet
- Attic
Kitchen
- Electric Range
- Microwave
- Dishwasher
- Disposal
Flooring
- Laminate
- Ceramic Tile
Bedrooms and Bathrooms
- 3 Bedrooms
- En-Suite Primary Bedroom
- Walk-In Closet
Laundry
- Dryer
- Washer
Parking
- 1 Car Attached Garage
- On-Street Parking
Schools
- Thoroughgood Elementary School
- Independence Middle School
- Princess Anne High School
Utilities
- Central Air
- Heat Pump System
- Electric Water Heater
Community Details
- No Home Owners Association
- Thoroughgood Subdivision
Map
Home Values in the Area
Average Home Value in this Area
Tax History
| Year | Tax Paid | Tax Assessment Tax Assessment Total Assessment is a certain percentage of the fair market value that is determined by local assessors to be the total taxable value of land and additions on the property. | Land | Improvement |
|---|---|---|---|---|
| 2024 | $2,888 | $291,700 | $82,400 | $209,300 |
| 2023 | $2,730 | $275,800 | $80,000 | $195,800 |
| 2022 | $2,487 | $251,200 | $74,000 | $177,200 |
| 2021 | $2,317 | $234,000 | $72,000 | $162,000 |
| 2020 | $2,347 | $230,700 | $70,000 | $160,700 |
| 2019 | $2,277 | $187,500 | $68,100 | $119,400 |
| 2018 | $1,880 | $187,500 | $68,100 | $119,400 |
| 2017 | $1,905 | $190,000 | $67,400 | $122,600 |
| 2016 | $1,842 | $186,100 | $67,400 | $118,700 |
| 2015 | $1,884 | $190,300 | $69,000 | $121,300 |
| 2014 | $1,841 | $194,700 | $78,400 | $116,300 |
Property History
| Date | Event | Price | Change | Sq Ft Price |
|---|---|---|---|---|
| 05/24/2025 05/24/25 | For Sale | $360,000 | -- | $199 / Sq Ft |
Purchase History
| Date | Type | Sale Price | Title Company |
|---|---|---|---|
| Warranty Deed | $235,000 | Attorney | |
| Deed | $109,900 | -- | |
| Deed | $90,000 | -- | |
| Deed | $89,900 | -- |
Mortgage History
| Date | Status | Loan Amount | Loan Type |
|---|---|---|---|
| Open | $185,000 | VA | |
| Previous Owner | $112,050 | No Value Available |
Similar Homes in Virginia Beach, VA
Source: Real Estate Information Network (REIN)
MLS Number: 10584835
APN: 1478-58-5223
- 1224 Captain Adams Ct
- 4505 Good Adams Ln
- 1322 Wakefield Dr
- 4615 Paul Revere Rd
- 1364 Sir Richard Rd
- 1068 Haygood Estate Ln
- 4653 Miles Standish Rd
- 1100 Ewell Rd
- 4605 Truman Ln
- 1416 Independence Blvd
- 995 Ewell Rd
- 1396 Dunstan Ln
- 4356 Wishart Rd
- 4213 Wakefield Ct
- 1420 Dunstan Ln
- 4780 Seal Dr
- 4733 Westgrove Rd
- 4725 Red Coat Rd
- 1001 Ferry Plantation Rd
- 4704 Lonewillow Ln
