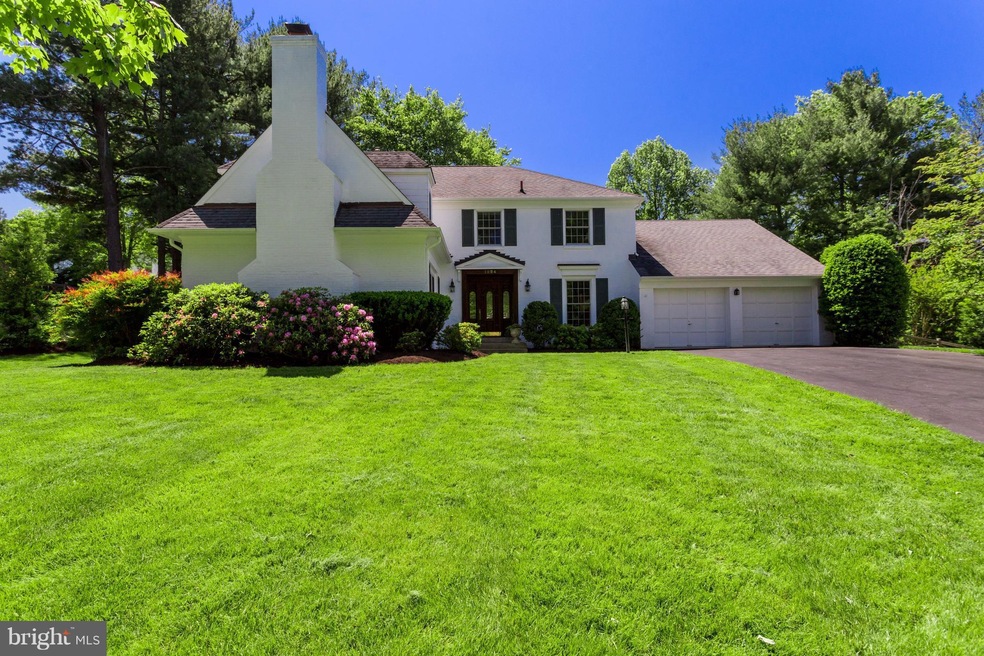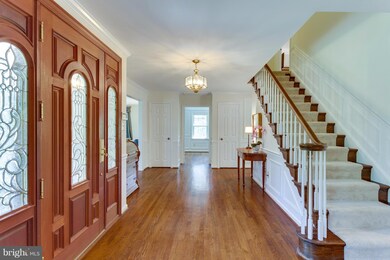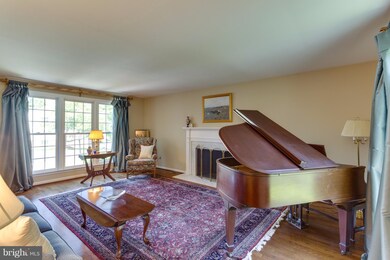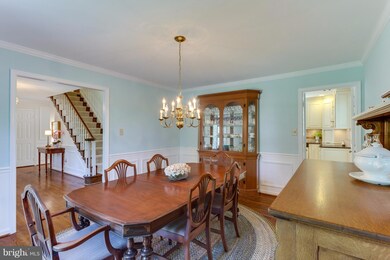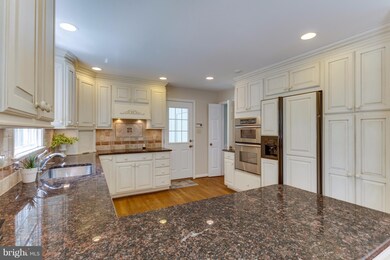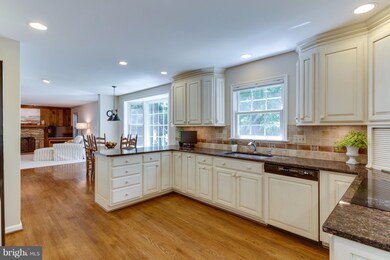
1224 Carpers Farm Way Vienna, VA 22182
Wolf Trap NeighborhoodHighlights
- In Ground Pool
- Open Floorplan
- Wood Flooring
- Colvin Run Elementary School Rated A
- Colonial Architecture
- 2 Fireplaces
About This Home
As of June 2017Stunning Colonial on .49 acres, pool & park like yard. Renovated Kitchen Opens to Family Rm. HWF's Entire Main Level. MBR w/ 2 walk in closets. Newer Windows, HVAC, 2014 Both Hot Water Heaters, 2014 Pool Resurfaced, 2015 Pool Pump. 2017 New Carpeting, Freshly painted, Updated Lighting & More.LL w/ RR, TV Area, Full Bath, Walk In Cedar Closet & Storage. Screened Porch.Fenced Yard. Open SUN 5/21 1-4
Last Agent to Sell the Property
Weichert, REALTORS License #638539 Listed on: 05/18/2017

Home Details
Home Type
- Single Family
Est. Annual Taxes
- $10,671
Year Built
- Built in 1982
Lot Details
- 0.49 Acre Lot
- Back Yard Fenced
- Property is zoned 111
HOA Fees
- $8 Monthly HOA Fees
Parking
- 2 Car Attached Garage
- Garage Door Opener
Home Design
- Colonial Architecture
- Brick Exterior Construction
Interior Spaces
- Property has 3 Levels
- Open Floorplan
- Wet Bar
- Crown Molding
- Wainscoting
- 2 Fireplaces
- Fireplace Mantel
- Insulated Windows
- Window Treatments
- Entrance Foyer
- Family Room Off Kitchen
- Living Room
- Breakfast Room
- Dining Room
- Den
- Game Room
- Sun or Florida Room
- Storage Room
- Home Gym
- Wood Flooring
Kitchen
- Eat-In Kitchen
- Built-In Oven
- Cooktop
- Microwave
- Dishwasher
- Upgraded Countertops
- Disposal
Bedrooms and Bathrooms
- 4 Bedrooms
- En-Suite Primary Bedroom
- En-Suite Bathroom
- 4.5 Bathrooms
Partially Finished Basement
- Basement Fills Entire Space Under The House
- Connecting Stairway
Outdoor Features
- In Ground Pool
- Patio
Schools
- Colvin Run Elementary School
- Cooper Middle School
- Langley High School
Utilities
- Forced Air Heating and Cooling System
- Vented Exhaust Fan
- Natural Gas Water Heater
Community Details
- Built by MITCHELL AND BEST
- Carpers Farm Subdivision
Listing and Financial Details
- Tax Lot 26
- Assessor Parcel Number 18-2-9- -26
Ownership History
Purchase Details
Home Financials for this Owner
Home Financials are based on the most recent Mortgage that was taken out on this home.Purchase Details
Home Financials for this Owner
Home Financials are based on the most recent Mortgage that was taken out on this home.Similar Homes in Vienna, VA
Home Values in the Area
Average Home Value in this Area
Purchase History
| Date | Type | Sale Price | Title Company |
|---|---|---|---|
| Deed | $1,015,000 | First American Title | |
| Deed | $430,000 | -- |
Mortgage History
| Date | Status | Loan Amount | Loan Type |
|---|---|---|---|
| Open | $250,000 | Credit Line Revolving | |
| Open | $812,000 | New Conventional | |
| Previous Owner | $150,000 | No Value Available |
Property History
| Date | Event | Price | Change | Sq Ft Price |
|---|---|---|---|---|
| 07/16/2025 07/16/25 | For Sale | $1,740,000 | +71.4% | $372 / Sq Ft |
| 06/23/2017 06/23/17 | Sold | $1,015,000 | +2.6% | $245 / Sq Ft |
| 05/22/2017 05/22/17 | Pending | -- | -- | -- |
| 05/19/2017 05/19/17 | For Sale | $989,000 | -2.6% | $238 / Sq Ft |
| 05/18/2017 05/18/17 | Off Market | $1,015,000 | -- | -- |
Tax History Compared to Growth
Tax History
| Year | Tax Paid | Tax Assessment Tax Assessment Total Assessment is a certain percentage of the fair market value that is determined by local assessors to be the total taxable value of land and additions on the property. | Land | Improvement |
|---|---|---|---|---|
| 2021 | $12,575 | $1,071,610 | $381,000 | $690,610 |
| 2020 | $12,419 | $1,049,350 | $381,000 | $668,350 |
| 2019 | $11,328 | $957,160 | $381,000 | $576,160 |
| 2018 | $11,150 | $942,160 | $366,000 | $576,160 |
| 2017 | $10,501 | $904,470 | $366,000 | $538,470 |
| 2016 | $10,671 | $921,120 | $366,000 | $555,120 |
| 2015 | $10,538 | $944,250 | $366,000 | $578,250 |
| 2014 | $10,037 | $901,420 | $366,000 | $535,420 |
Agents Affiliated with this Home
-
Mary Mandrgoc

Seller's Agent in 2025
Mary Mandrgoc
Long & Foster
(703) 582-9539
2 in this area
81 Total Sales
-
Kathryn Graves

Seller's Agent in 2017
Kathryn Graves
Weichert Corporate
(703) 717-1675
4 in this area
58 Total Sales
Map
Source: Bright MLS
MLS Number: 1002210135
APN: 018-2-09-0026
- 9907 Hessick Ct
- 1295 Colvin Forest Dr
- 1292 Middleton Ct
- 1106 Hobnail Ct
- 9907 Rosewood Hill Cir
- 1435 Hunter View Farms
- 9913 Rosewood Hill Cir
- 1321 Hunter Mill Rd
- 1284 Cobble Pond Way
- 1296 Newkirk Ct
- 9810 Spring Ridge Ln
- 10505 Dunn Meadow Rd
- 9406 Fairpine Ln
- 1337 Beulah Rd
- 1110 Kelso Rd
- 1000 Manning St
- 1615 Crowell Rd
- 10518 Leesburg Pike
- 9604 Pembroke Place
- 10009 Thompson Ridge Ct
