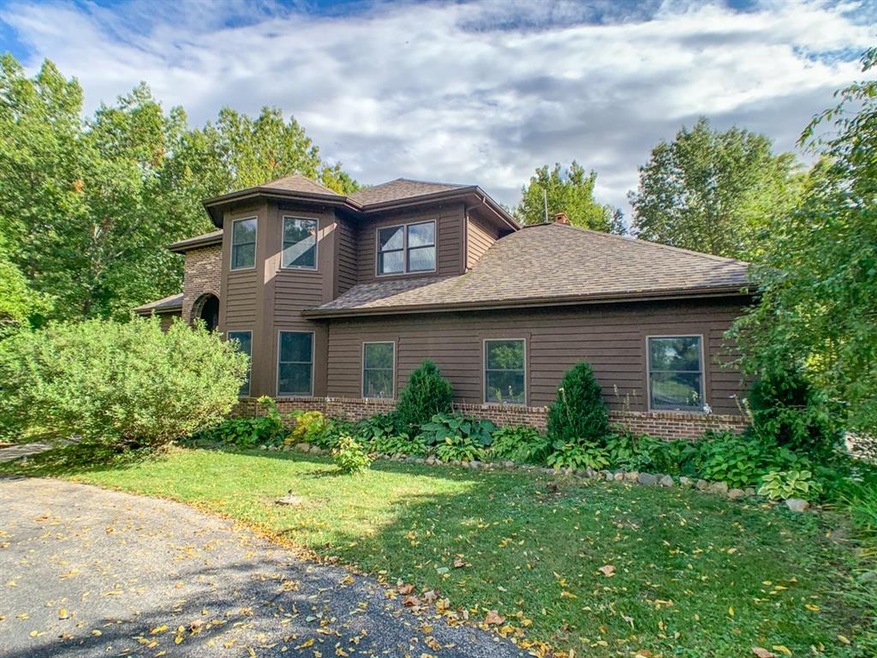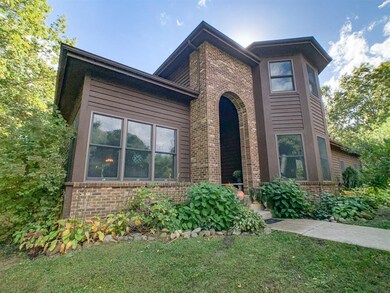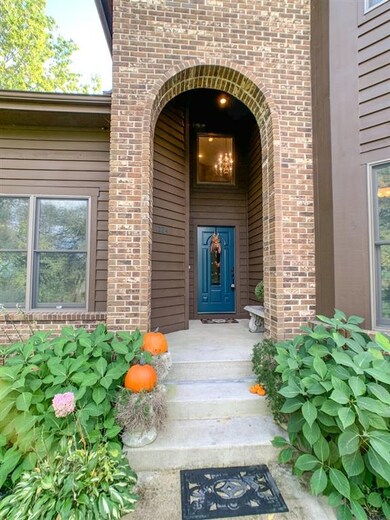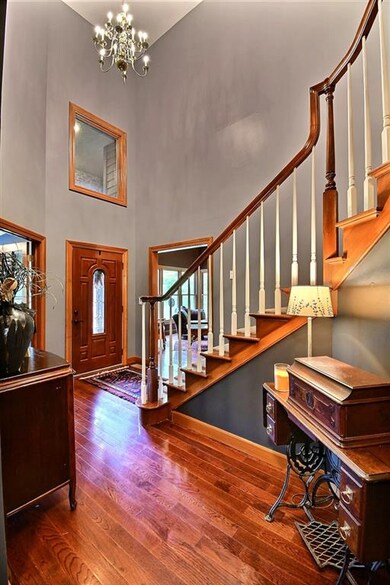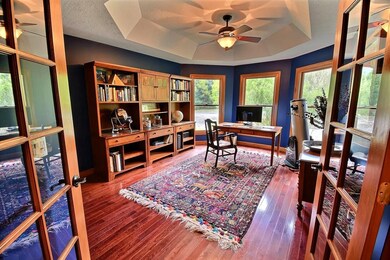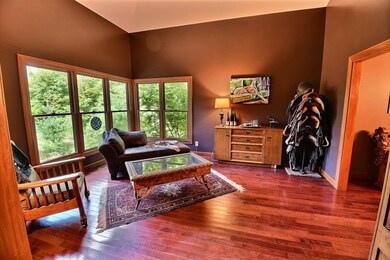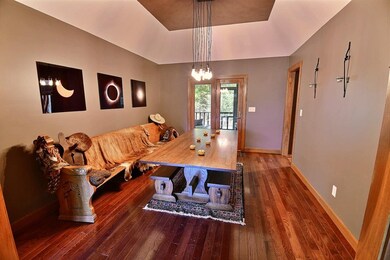
1224 Chenoweth Ln West Lafayette, IN 47906
Highlights
- 11.4 Acre Lot
- Heavily Wooded Lot
- Traditional Architecture
- Open Floorplan
- Living Room with Fireplace
- Backs to Open Ground
About This Home
As of May 2024The ULTIMATE home in the country with the luxury you require on over 11 acres! This home has over 3,000 sq. ft. of living space with features and updates too numerous to mention here. The paved drive circles in front and to the large 3 car garage. Heavily wooded with multiple kinds of trees, trails, and scenic views. Three bedrooms with a den that could be a possible 4th bedroom. Huge master ensuite with towel warmer and separate tub and shower. You'll love all of the storage space, huge walk-in closets, basement living and working spaces and more. See supplement for improvement details. This home is a stunner and an absolute must see!
Home Details
Home Type
- Single Family
Est. Annual Taxes
- $1,855
Year Built
- Built in 1993
Lot Details
- 11.4 Acre Lot
- Backs to Open Ground
- Cul-De-Sac
- Rural Setting
- Landscaped
- Irregular Lot
- Heavily Wooded Lot
Parking
- 3 Car Attached Garage
- Garage Door Opener
- Driveway
- Off-Street Parking
Home Design
- Traditional Architecture
- Brick Exterior Construction
- Poured Concrete
- Shingle Roof
- Wood Siding
Interior Spaces
- 2-Story Property
- Open Floorplan
- Built-in Bookshelves
- Built-In Features
- Woodwork
- Tray Ceiling
- Ceiling height of 9 feet or more
- Gas Log Fireplace
- Double Pane Windows
- ENERGY STAR Qualified Windows
- ENERGY STAR Qualified Doors
- Entrance Foyer
- Great Room
- Living Room with Fireplace
- 2 Fireplaces
- Formal Dining Room
- Workshop
- Screened Porch
- Partially Finished Basement
- Crawl Space
- Storage In Attic
Kitchen
- Gas Oven or Range
- Kitchen Island
- Solid Surface Countertops
- Utility Sink
- Disposal
Flooring
- Wood
- Carpet
- Tile
Bedrooms and Bathrooms
- 3 Bedrooms
- En-Suite Primary Bedroom
- Walk-In Closet
- Double Vanity
- Bathtub With Separate Shower Stall
Laundry
- Laundry on main level
- Washer and Gas Dryer Hookup
Home Security
- Storm Doors
- Fire and Smoke Detector
Schools
- Otterbein Elementary School
- Benton Central Middle School
- Benton Central High School
Utilities
- Forced Air Heating and Cooling System
- SEER Rated 16+ Air Conditioning Units
- Heat Pump System
- Heating System Powered By Owned Propane
- Generator Hookup
- Propane
- Well
- ENERGY STAR Qualified Water Heater
- Septic System
Additional Features
- Energy-Efficient HVAC
- Patio
Listing and Financial Details
- Home warranty included in the sale of the property
- Assessor Parcel Number 79-05-34-100-014.000-014
Ownership History
Purchase Details
Home Financials for this Owner
Home Financials are based on the most recent Mortgage that was taken out on this home.Purchase Details
Home Financials for this Owner
Home Financials are based on the most recent Mortgage that was taken out on this home.Purchase Details
Home Financials for this Owner
Home Financials are based on the most recent Mortgage that was taken out on this home.Purchase Details
Home Financials for this Owner
Home Financials are based on the most recent Mortgage that was taken out on this home.Similar Homes in West Lafayette, IN
Home Values in the Area
Average Home Value in this Area
Purchase History
| Date | Type | Sale Price | Title Company |
|---|---|---|---|
| Warranty Deed | -- | Columbia Title | |
| Warranty Deed | -- | Metropolitan Title | |
| Quit Claim Deed | $44,000 | -- | |
| Warranty Deed | -- | None Available |
Mortgage History
| Date | Status | Loan Amount | Loan Type |
|---|---|---|---|
| Open | $362,000 | New Conventional | |
| Previous Owner | $353,000 | New Conventional | |
| Previous Owner | $237,000 | New Conventional | |
| Previous Owner | $237,000 | New Conventional | |
| Previous Owner | $246,000 | New Conventional | |
| Previous Owner | $249,200 | New Conventional |
Property History
| Date | Event | Price | Change | Sq Ft Price |
|---|---|---|---|---|
| 05/06/2024 05/06/24 | Sold | $610,000 | 0.0% | $187 / Sq Ft |
| 03/14/2024 03/14/24 | For Sale | $610,000 | 0.0% | $187 / Sq Ft |
| 11/20/2023 11/20/23 | Off Market | $610,000 | -- | -- |
| 10/18/2023 10/18/23 | Price Changed | $615,000 | -3.1% | $189 / Sq Ft |
| 10/10/2023 10/10/23 | For Sale | $635,000 | +40.2% | $195 / Sq Ft |
| 11/11/2020 11/11/20 | Sold | $453,000 | -1.1% | $139 / Sq Ft |
| 10/02/2020 10/02/20 | Pending | -- | -- | -- |
| 09/27/2020 09/27/20 | For Sale | $457,900 | -- | $141 / Sq Ft |
Tax History Compared to Growth
Tax History
| Year | Tax Paid | Tax Assessment Tax Assessment Total Assessment is a certain percentage of the fair market value that is determined by local assessors to be the total taxable value of land and additions on the property. | Land | Improvement |
|---|---|---|---|---|
| 2024 | $3,782 | $519,800 | $64,800 | $455,000 |
| 2023 | $2,913 | $396,400 | $64,800 | $331,600 |
| 2022 | $2,758 | $346,800 | $64,800 | $282,000 |
| 2021 | $2,580 | $329,700 | $64,800 | $264,900 |
| 2020 | $2,219 | $320,000 | $64,800 | $255,200 |
| 2019 | $1,855 | $329,300 | $72,900 | $256,400 |
| 2018 | $1,903 | $322,900 | $56,700 | $266,200 |
| 2017 | $1,835 | $318,600 | $56,700 | $261,900 |
| 2016 | $1,763 | $318,600 | $56,700 | $261,900 |
| 2014 | $1,699 | $304,900 | $56,700 | $248,200 |
| 2013 | $1,830 | $308,200 | $56,700 | $251,500 |
Agents Affiliated with this Home
-
Amy Kelly

Seller's Agent in 2024
Amy Kelly
Raeco Realty
(317) 496-7232
62 Total Sales
-
Laura Coles

Buyer's Agent in 2024
Laura Coles
F.C. Tucker/Shook
(765) 427-3101
31 Total Sales
-
Chad Chism

Seller's Agent in 2020
Chad Chism
Keller Williams Lafayette
(765) 513-6438
87 Total Sales
-
Travis Meyer
T
Buyer's Agent in 2020
Travis Meyer
Keller Williams Lafayette
49 Total Sales
Map
Source: Indiana Regional MLS
MLS Number: 202039214
APN: 79-05-34-100-014.000-014
- 9515 W 510 S
- 580 Grey Goose Ln
- 2743 N 925 W
- 1724 Bent Tree Trail
- 5012 Washington St
- 10240 E 975 N Unit 38
- 10240 E 975 N Unit 37
- 10240 E 975 N Unit 36
- 10240 E 975 N Unit 35
- 10240 E 975 N Unit 34
- 10240 E 975 N Unit 30
- 10240 E 975 N Unit 31
- 10240 E 975 N Unit 23
- 10240 E 975 N Unit 21
- 10240 E 975 N Unit 20
- 10240 E 975 N Unit 5
- 6943 Main St
- 106 Timbercrest Rd
- 6385 Cr 950 W
- 111 N 500 W
