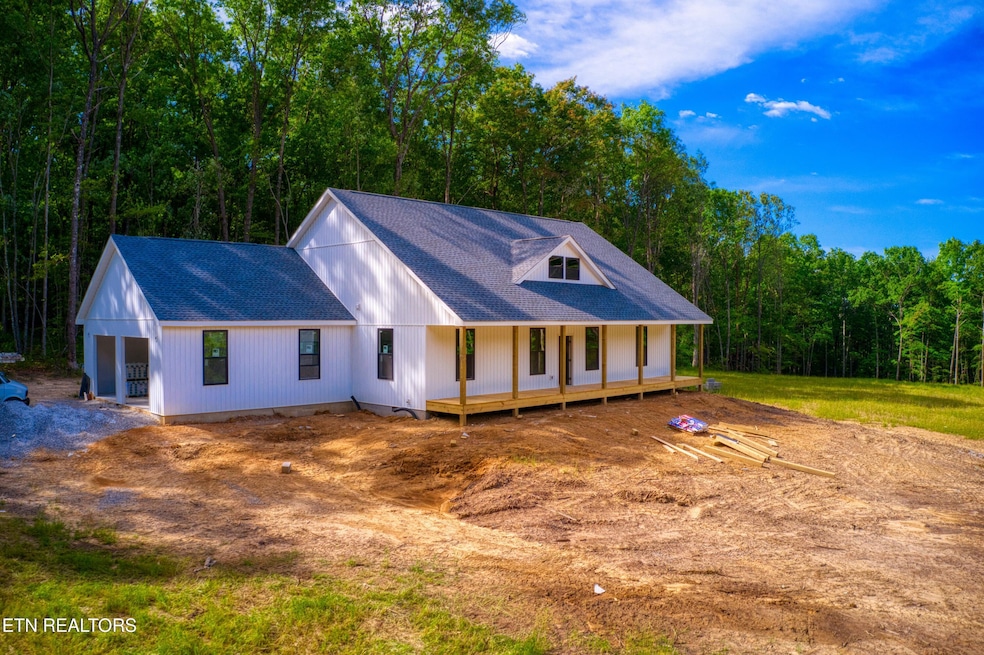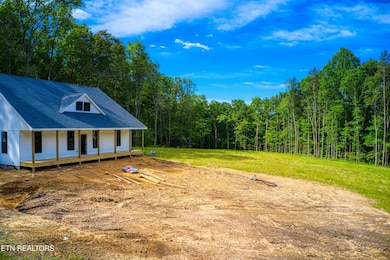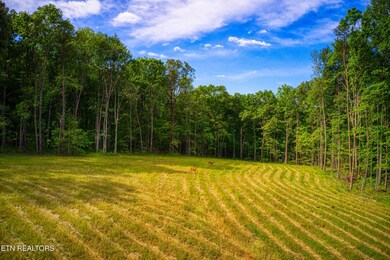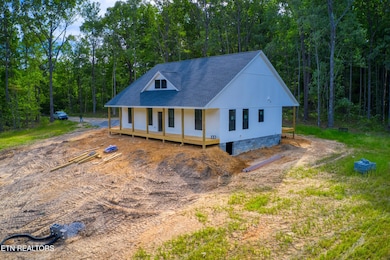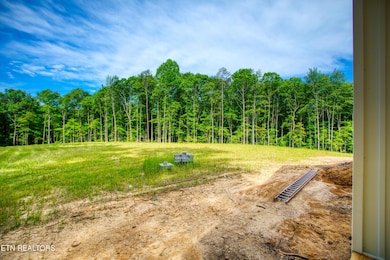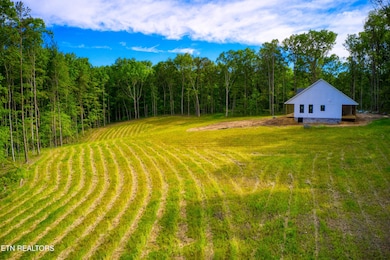
1224 Darrow Ridge Rd Jamestown, TN 38556
Estimated payment $3,893/month
Highlights
- Countryside Views
- Contemporary Architecture
- Main Floor Primary Bedroom
- Deck
- Cathedral Ceiling
- Great Room
About This Home
NEW Build in the Equestrian Community of Ridge Top. COMPLETION will be end of JULY 2025. 5 acres 1600 s/f home, 3 bedrooms 2 full bathrooms, Separate Pantry, Separate Laundry room, Master bathroom will include Custom tiled walk-in shower, separate bath tub, Dual sink cabinet. LARGE walk in master closet. UPGRADED 9 Foot ceilings thru out the home. Covered Decking both on the front & back of Home with inset lighting & Fans. UPGRADED smooth wall finish thru out. Granite counters in the kitchen & both bathrooms. PLENTY of inset lighting thru out the Home. Kitchen appliance package includes Refrigerator, Dishwasher, Microwave (to be placed in the Pantry area) & Range (Stainless STEEL). Garage is OVERSIZED with windows & textured painted walls. Crawl space is extra deep for easy access. Location is everything & this property has it. RIDE your horse right off your property onto the 8 to 10 miles of community trails. OR a very very short horse ride from your property & right into the BIG SOUTH FORK National Park with 225 miles of horse trail experience. ONLY your horse & Rider allowed on the horse Trails. No association fees. High Speed Internet available in this community. At the Buyers expense the builder can build a CUSTOM Barn the way you want it. Builder cleared trees for a wrap around driveway. Board & Batton look yet Vinyl siding for ease of maintenance.
Listing Agent
Burks Diskin Real Estate Brokerage Email: tnsteved@gmail.com License #333412
Home Details
Home Type
- Single Family
Year Built
- Built in 2025 | Under Construction
Lot Details
- 5 Acre Lot
- Level Lot
- Irregular Lot
Parking
- 2 Car Attached Garage
- Side Facing Garage
- Garage Door Opener
Home Design
- Contemporary Architecture
- Frame Construction
- Vinyl Siding
Interior Spaces
- 1,600 Sq Ft Home
- Cathedral Ceiling
- Great Room
- Storage
- Laminate Flooring
- Countryside Views
- Unfinished Basement
- Crawl Space
Kitchen
- Eat-In Kitchen
- Range
- Microwave
- Dishwasher
- Kitchen Island
Bedrooms and Bathrooms
- 3 Bedrooms
- Primary Bedroom on Main
- Split Bedroom Floorplan
- Walk-In Closet
- 2 Full Bathrooms
- Walk-in Shower
Laundry
- Laundry Room
- Washer and Dryer Hookup
Outdoor Features
- Deck
- Covered patio or porch
Utilities
- Zoned Heating and Cooling System
- Septic Tank
- Internet Available
Community Details
- No Home Owners Association
- Ridgetop Acres Subdivision
Listing and Financial Details
- Assessor Parcel Number 045 004.10
Map
Home Values in the Area
Average Home Value in this Area
Property History
| Date | Event | Price | Change | Sq Ft Price |
|---|---|---|---|---|
| 05/22/2025 05/22/25 | For Sale | $590,000 | -- | $369 / Sq Ft |
Similar Homes in Jamestown, TN
Source: East Tennessee REALTORS® MLS
MLS Number: 1302003
- 526 Ridge Crest Rd
- 760 Rockview Rd
- 1240 Louvaine Rd
- 813 Bluebird Ridge Rd
- 2460 Pickett Park Hwy
- 2946 Pickett Park Hwy
- 218 Wildcat Rd
- 355 Joe Barnett Rd
- 301 Joe Barnett Rd
- 1092 Grandview Way
- 1185 Spruce Creek Dr
- 0 Grandview Way
- lot 56 Grandview Way
- 265 Maggie Valley
- 0 Lots 40 41 42 Grandview Way
- lot 17 Emerald Dr
- 0 Lots 8 & 9 Eagle Bluff Unit 1218031
- 3465 Pickett Park Hwy
- Lot 86 Cliffmont
- Lot 4 Cliffmont
