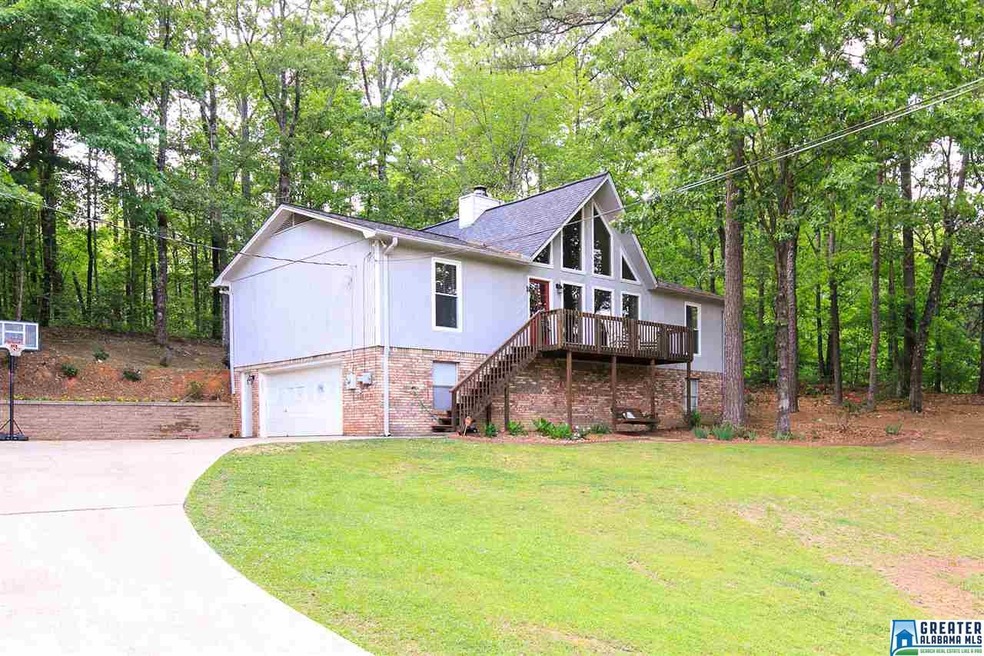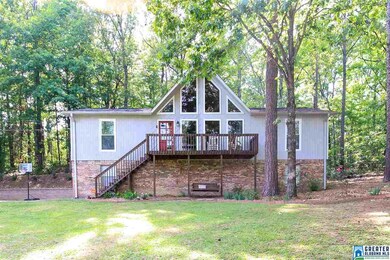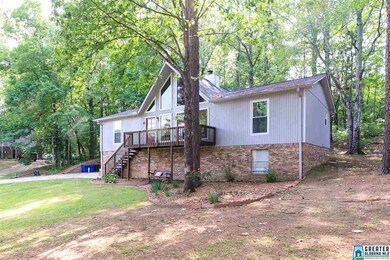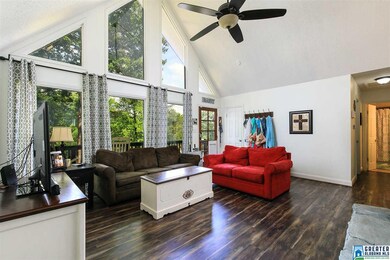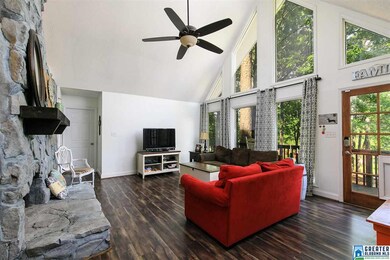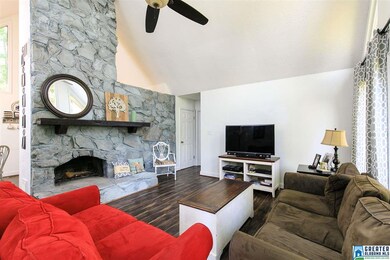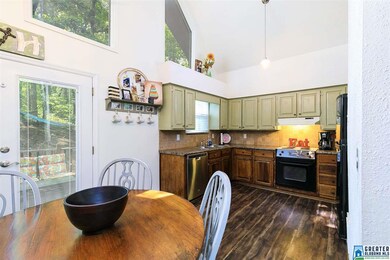
1224 Dunham Ln Helena, AL 35080
Estimated Value: $295,000 - $354,000
Highlights
- Deck
- Cathedral Ceiling
- Solid Surface Countertops
- Helena Elementary School Rated 10
- Attic
- 2 Car Attached Garage
About This Home
As of June 2017...Move in ready, new paint, new hardwood floors, new lighting...over 1 acre lot in a quiet Helena neighborhood on a cul-de-sac! Spectacular 4BR/2BA home w Gorgeous floor to ceiling windows in the living room with a wood burning stone fireplace. Large master bedroom with masterbath that has separate vanities and a large walk in closet. Both guest bedrooms have large closets and both bathrooms have been completely updated. The back deck looks out into the private wooded backyard. The front deck looks out over the open and spacious front yard with lots of room to play and relax. All main level windows have been replaced, new roof, Invisible fence around entire perimeter with insulated doggie door 2016, water heater replaced, and new HVAC unit in 2016. Lots of storage in basement which seller has a space being utilized as a playroom. Schedule today, this fantastic home will not last.
Last Buyer's Agent
Jana May
Keller Williams Metro South License #101107
Home Details
Home Type
- Single Family
Est. Annual Taxes
- $1,281
Year Built
- 1977
Parking
- 2 Car Attached Garage
- Side Facing Garage
- Driveway
Home Design
- Wood Siding
Interior Spaces
- 1-Story Property
- Crown Molding
- Smooth Ceilings
- Cathedral Ceiling
- Wood Burning Fireplace
- Stone Fireplace
- Family Room with Fireplace
- Attic
Kitchen
- Electric Oven
- Stove
- Solid Surface Countertops
Flooring
- Carpet
- Laminate
- Tile
Bedrooms and Bathrooms
- 4 Bedrooms
- Split Bedroom Floorplan
- Walk-In Closet
- 2 Full Bathrooms
- Bathtub and Shower Combination in Primary Bathroom
- Separate Shower
- Linen Closet In Bathroom
Laundry
- Laundry Room
- Washer and Electric Dryer Hookup
Basement
- Basement Fills Entire Space Under The House
- Bedroom in Basement
- Laundry in Basement
- Natural lighting in basement
Outdoor Features
- Deck
Utilities
- Central Heating and Cooling System
- Electric Water Heater
Community Details
- $12 Other Monthly Fees
Listing and Financial Details
- Assessor Parcel Number 138284001017007
Ownership History
Purchase Details
Home Financials for this Owner
Home Financials are based on the most recent Mortgage that was taken out on this home.Purchase Details
Home Financials for this Owner
Home Financials are based on the most recent Mortgage that was taken out on this home.Purchase Details
Home Financials for this Owner
Home Financials are based on the most recent Mortgage that was taken out on this home.Purchase Details
Home Financials for this Owner
Home Financials are based on the most recent Mortgage that was taken out on this home.Similar Homes in Helena, AL
Home Values in the Area
Average Home Value in this Area
Purchase History
| Date | Buyer | Sale Price | Title Company |
|---|---|---|---|
| Cloninger Michael | -- | None Available | |
| Cloninger Michael | $186,900 | None Available | |
| Brown Gavin S | $172,000 | None Available | |
| Ward Andrea Casey | $152,000 | None Available |
Mortgage History
| Date | Status | Borrower | Loan Amount |
|---|---|---|---|
| Open | Cloninger Michael | $167,600 | |
| Closed | Cloninger Michael | $177,555 | |
| Previous Owner | Brown Gavin S | $168,884 | |
| Previous Owner | Ward Andrea Casey | $146,520 |
Property History
| Date | Event | Price | Change | Sq Ft Price |
|---|---|---|---|---|
| 06/28/2017 06/28/17 | Sold | $186,900 | 0.0% | $134 / Sq Ft |
| 05/18/2017 05/18/17 | Price Changed | $186,900 | -0.5% | $134 / Sq Ft |
| 04/25/2017 04/25/17 | For Sale | $187,900 | +9.2% | $134 / Sq Ft |
| 10/14/2016 10/14/16 | Sold | $172,000 | -1.7% | $123 / Sq Ft |
| 09/23/2016 09/23/16 | Pending | -- | -- | -- |
| 09/21/2016 09/21/16 | For Sale | $174,900 | -- | $125 / Sq Ft |
Tax History Compared to Growth
Tax History
| Year | Tax Paid | Tax Assessment Tax Assessment Total Assessment is a certain percentage of the fair market value that is determined by local assessors to be the total taxable value of land and additions on the property. | Land | Improvement |
|---|---|---|---|---|
| 2024 | $1,281 | $26,140 | $0 | $0 |
| 2023 | $1,172 | $24,760 | $0 | $0 |
| 2022 | $1,096 | $23,200 | $0 | $0 |
| 2021 | $993 | $21,100 | $0 | $0 |
| 2020 | $968 | $20,600 | $0 | $0 |
| 2019 | $971 | $20,660 | $0 | $0 |
| 2017 | $714 | $15,400 | $0 | $0 |
| 2015 | $685 | $14,820 | $0 | $0 |
| 2014 | $670 | $14,500 | $0 | $0 |
Agents Affiliated with this Home
-
Celena Miller

Seller's Agent in 2017
Celena Miller
Birmingham Realty LLC
(205) 240-7554
109 Total Sales
-

Buyer's Agent in 2017
Jana May
Keller Williams Metro South
-

Seller's Agent in 2016
Laura Sirmon
eXp Realty, LLC Central
(205) 566-2113
Map
Source: Greater Alabama MLS
MLS Number: 782244
APN: 13-8-28-4-001-017-007
- 457 Wishford Cir
- 440 Wishford Cir
- 421 Wishford Cir
- 1080 Wishford Cir
- 1088 Wishford Cir
- 1084 Wishford Cir
- 1101 Wishford Cir
- 223 Barimore Blvd
- 186 Barimore Blvd
- 198 Barimore Blvd
- 194 Barimore Blvd
- 190 Barimore Blvd
- 206 Barimore Blvd
- 617 Windmill Cir
- 1008 Stony Hollow Cir
- 2234 Pup Run
- 2325 Kala St
- 1914 Highway 58
- 1720 Fieldstone Cir
- 2200 Amberley Woods Terrace
- 1224 Dunham Ln
- 1222 Dunham Ln
- 1228 Dunham Ln
- 1215 Dunham Cir
- 1220 Dunham Ln
- 1232 Dunham Ln
- 1230 Dunham Ln
- 109 Griffin Dr
- 113 Griffin Dr
- 1211 Dunham Cir
- 1218 Dunham Ln
- 1216 Dunham Cir
- 115 Griffin Dr
- 117 Griffin Dr
- 1214 Dunham Cir
- 1209 Dunham Cir
- 110 Griffin Dr
- 119 Griffin Dr
- 107 Griffin Dr
- 116 Griffin Dr
