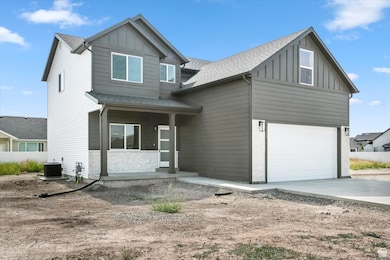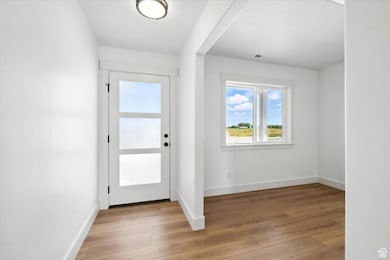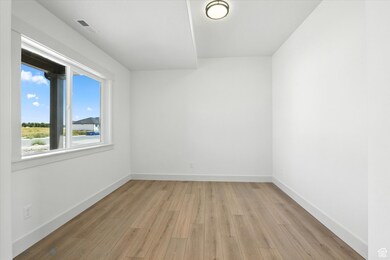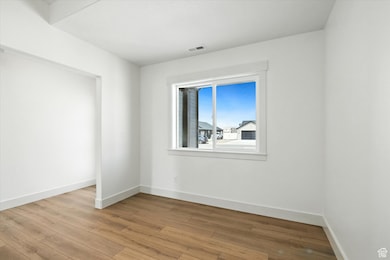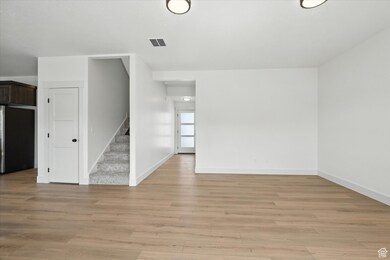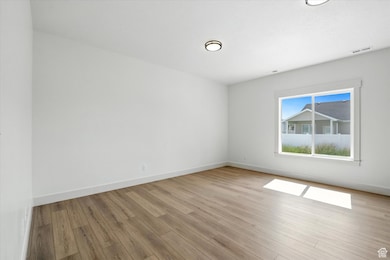1224 E 1150 S Garland, UT 84312
Estimated payment $2,822/month
Highlights
- No HOA
- 2 Car Attached Garage
- Central Heating and Cooling System
- Covered Patio or Porch
- Sliding Doors
- Carpet
About This Home
Check out this almost completed home in the brand new Eastside View subdivision. Complete with 4 beds, 2.5 baths, and 2 car garage. Completion set for August. Interior photos don't reflect the actual finishes on the home. They are for layout purpose only. The house is in the painting phase of construction.
Listing Agent
Coldwell Banker Tugaw Realtors (Tremonton) License #12713479 Listed on: 09/18/2025

Co-Listing Agent
Gary Madsen
Coldwell Banker Tugaw Realtors (Tremonton) License #5481919
Home Details
Home Type
- Single Family
Year Built
- Built in 2025
Lot Details
- 9,583 Sq Ft Lot
- Lot Dimensions are 82.0x116.0x82.0
- Property is zoned Single-Family
Parking
- 2 Car Attached Garage
Home Design
- Stone Siding
Interior Spaces
- 2,072 Sq Ft Home
- 2-Story Property
- Sliding Doors
- Carpet
Bedrooms and Bathrooms
- 4 Bedrooms
Outdoor Features
- Covered Patio or Porch
Schools
- Garland Elementary School
- Bear River Middle School
- Bear River High School
Utilities
- Central Heating and Cooling System
- Natural Gas Connected
Community Details
- No Home Owners Association
- Eastside View Subdivision
Listing and Financial Details
- Assessor Parcel Number 061930022
Map
Home Values in the Area
Average Home Value in this Area
Property History
| Date | Event | Price | List to Sale | Price per Sq Ft |
|---|---|---|---|---|
| 11/07/2025 11/07/25 | Price Changed | $450,000 | -2.0% | $217 / Sq Ft |
| 09/18/2025 09/18/25 | For Sale | $459,000 | -- | $222 / Sq Ft |
Source: UtahRealEstate.com
MLS Number: 2112236
- 1134 E 1150 S
- 62 N 900 W
- 1316 E 1150 S
- 16129 N 6125 W Unit 9
- 1285 E 1150 S
- 16115 N 6000 W
- Berrington Plan at Lookout Mountain
- Stanton Plan at Lookout Mountain
- Cambria Plan at Lookout Mountain
- Brantwood Plan at Lookout Mountain
- Hallwood Plan at Lookout Mountain
- Vanbrough Plan at Lookout Mountain
- Norfolk Plan at Lookout Mountain
- Xavier Plan at Lookout Mountain
- Foxhill Plan at Lookout Mountain
- Knighton Plan at Lookout Mountain
- Winfield Plan at Lookout Mountain
- Edgeworth Plan at Lookout Mountain
- Somerley Plan at Lookout Mountain
- Aldin Plan at Lookout Mountain
- 1295 Riverview Dr Unit Basement Apt
- 434 W 400 N
- 245 N 400 W
- 724 S 100 W
- 5330 N Highway 38
- 695 W 200 N
- 1693 N 400 W
- 616 W 575 N
- 351 W 1600 N
- 430 W 550 N
- 122 N 400 W Unit 122 North 400 West
- 1376 N 260 W
- 296 W 1100 N Unit 1
- 267 W 1100 N Unit 3
- 364 W 200 N Unit 1
- 1561 110 Unit 202
- 193 W 700 N
- 961 N 100 W
- 945 W 2200 S
- 134 N 100 W

