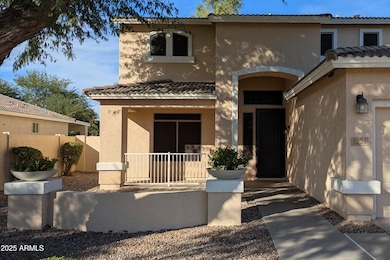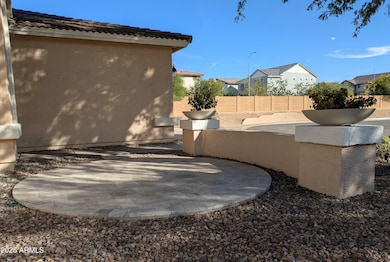1224 E Derringer Way Chandler, AZ 85286
East Chandler NeighborhoodEstimated payment $4,282/month
Highlights
- Heated Spa
- 0.26 Acre Lot
- Plantation Shutters
- Chandler Traditional Academy-Humphrey Rated A
- Vaulted Ceiling
- Double Vanity
About This Home
Spectacular 1⁄4-acre corner lot home with a heated pool & spa! This family home features granite counters, contemporary oversized tile flooring, vaulted ceilings, plantation shutters, and a gas fireplace. Separate living, family, and formal dining rooms. Kitchen with large island, pantry, and stainless appliances. One bedroom and full bath downstairs. Primary suite with huge walk-in closet. Large backyard with covered patio, mature landscaping, borders common area, custom wrought iron fencing, custom travertine pool decking, resurfaced pool/spa, and all new pool equipment. Upgraded electric RV gate and extra parking slabs. New A/C units and epoxy-coated garage floor. Experience this exceptional home in person today.
Home Details
Home Type
- Single Family
Est. Annual Taxes
- $2,591
Year Built
- Built in 2003
Lot Details
- 0.26 Acre Lot
- Desert faces the front and back of the property
- Wrought Iron Fence
- Block Wall Fence
- Front and Back Yard Sprinklers
- Sprinklers on Timer
- Grass Covered Lot
HOA Fees
- $91 Monthly HOA Fees
Parking
- 3 Car Garage
Home Design
- Wood Frame Construction
- Tile Roof
- Stucco
Interior Spaces
- 2,627 Sq Ft Home
- 2-Story Property
- Vaulted Ceiling
- Gas Fireplace
- Plantation Shutters
- Solar Screens
Kitchen
- Kitchen Updated in 2022
- Breakfast Bar
- Kitchen Island
Flooring
- Floors Updated in 2022
- Carpet
- Laminate
- Tile
Bedrooms and Bathrooms
- 4 Bedrooms
- Primary Bathroom is a Full Bathroom
- 3 Bathrooms
- Double Vanity
- Bathtub With Separate Shower Stall
Pool
- Pool Updated in 2022
- Heated Spa
- Heated Pool
- Fence Around Pool
Schools
- Chandler Traditional Academy - Humphrey Elementary School
- Santan Junior High School
- Perry High School
Utilities
- Cooling System Updated in 2024
- Central Air
- Heating System Uses Natural Gas
- High Speed Internet
Additional Features
- Grab Bar In Bathroom
- Patio
Listing and Financial Details
- Tax Lot 7
- Assessor Parcel Number 303-29-498
Community Details
Overview
- Association fees include ground maintenance
- L & B Assoc Consult Association, Phone Number (480) 987-0197
- Built by Maracay Homes
- Maracay At Pecos Subdivision
Recreation
- Community Playground
- Bike Trail
Map
Home Values in the Area
Average Home Value in this Area
Tax History
| Year | Tax Paid | Tax Assessment Tax Assessment Total Assessment is a certain percentage of the fair market value that is determined by local assessors to be the total taxable value of land and additions on the property. | Land | Improvement |
|---|---|---|---|---|
| 2025 | $2,626 | $33,714 | -- | -- |
| 2024 | $2,537 | $32,109 | -- | -- |
| 2023 | $2,537 | $48,160 | $9,630 | $38,530 |
| 2022 | $2,448 | $36,420 | $7,280 | $29,140 |
| 2021 | $2,565 | $34,580 | $6,910 | $27,670 |
| 2020 | $2,554 | $31,370 | $6,270 | $25,100 |
| 2019 | $2,456 | $29,380 | $5,870 | $23,510 |
| 2018 | $2,378 | $29,310 | $5,860 | $23,450 |
| 2017 | $2,217 | $27,510 | $5,500 | $22,010 |
| 2016 | $2,136 | $28,560 | $5,710 | $22,850 |
| 2015 | $2,069 | $27,300 | $5,460 | $21,840 |
Property History
| Date | Event | Price | List to Sale | Price per Sq Ft | Prior Sale |
|---|---|---|---|---|---|
| 02/06/2026 02/06/26 | Price Changed | $749,000 | -2.1% | $285 / Sq Ft | |
| 01/02/2026 01/02/26 | Off Market | $765,000 | -- | -- | |
| 12/30/2025 12/30/25 | For Sale | $765,000 | 0.0% | $291 / Sq Ft | |
| 11/07/2025 11/07/25 | For Sale | $765,000 | +24.4% | $291 / Sq Ft | |
| 09/21/2021 09/21/21 | Sold | $615,000 | +3.4% | $234 / Sq Ft | View Prior Sale |
| 08/20/2021 08/20/21 | For Sale | $595,000 | +77.6% | $226 / Sq Ft | |
| 03/19/2015 03/19/15 | Sold | $335,000 | -1.4% | $128 / Sq Ft | View Prior Sale |
| 02/17/2015 02/17/15 | Pending | -- | -- | -- | |
| 02/11/2015 02/11/15 | Price Changed | $339,900 | -1.3% | $129 / Sq Ft | |
| 02/07/2015 02/07/15 | Price Changed | $344,500 | -0.1% | $131 / Sq Ft | |
| 01/09/2015 01/09/15 | Price Changed | $344,900 | -1.3% | $131 / Sq Ft | |
| 12/19/2014 12/19/14 | Price Changed | $349,500 | -1.5% | $133 / Sq Ft | |
| 10/20/2014 10/20/14 | For Sale | $354,900 | -- | $135 / Sq Ft |
Purchase History
| Date | Type | Sale Price | Title Company |
|---|---|---|---|
| Deed | -- | None Listed On Document | |
| Warranty Deed | $615,000 | Title Alliance Of Az Agcy Ll | |
| Warranty Deed | $335,000 | American Title Svc Agency Ll | |
| Warranty Deed | $355,000 | The Talon Group Tempe Supers | |
| Interfamily Deed Transfer | $257,600 | -- | |
| Special Warranty Deed | $239,046 | First American Title Ins Co |
Mortgage History
| Date | Status | Loan Amount | Loan Type |
|---|---|---|---|
| Previous Owner | $492,000 | New Conventional | |
| Previous Owner | $342,202 | VA | |
| Previous Owner | $349,515 | New Conventional | |
| Previous Owner | $198,000 | New Conventional | |
| Previous Owner | $205,400 | New Conventional |
Source: Arizona Regional Multiple Listing Service (ARMLS)
MLS Number: 6943856
APN: 303-29-498
- 1936 E Derringer Way Unit 1
- 1146 E Winchester Place Unit I
- 770 S Crosscreek Place
- 1384 E Morelos St Unit 1
- 900 S Canal Dr Unit 114
- 900 S Canal Dr Unit 211
- 600 S Velero St
- 821 E Kesler Ln
- 1708 E Morelos St
- 1203 E Spruce Dr
- 1619 E Whitten St
- 743 E Kesler Ln
- 735 E Geronimo St
- 850 E Elgin St
- 838 E Elgin St
- 1670 E Whitten St
- 1643 E Wildhorse Place
- 1270 E Chicago Cir
- 1462 E Cindy St
- 1912 E Flintlock Way
- 1162 E Springfield Place
- 735 S Bedford Dr
- 1184 S Jesse Place Unit 1
- 900 S Canal Dr Unit 238
- 1453 E Saragosa St
- 1774 E Tara Dr
- 1385 E Mulberry Dr
- 1379 E Mulberry Dr
- 1043 S Firehole Dr
- 601 S Danyell Dr
- 981 E Mulberry Place
- 1241 S Wagon Wheel Dr
- 1912 E Hawken Place
- 255 S Kingston St
- 1363 E Butler Cir
- 1990 E Browning Place
- 1274 E Thompson Way
- 1103 S Maverick Ct
- 1810 S Jesse Place
- 1450 S Cooper Rd







