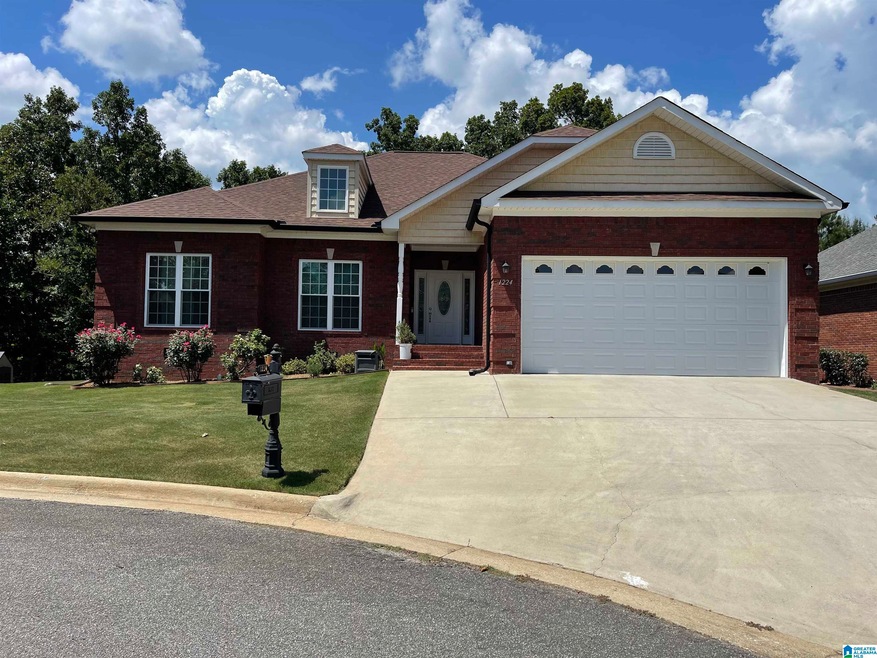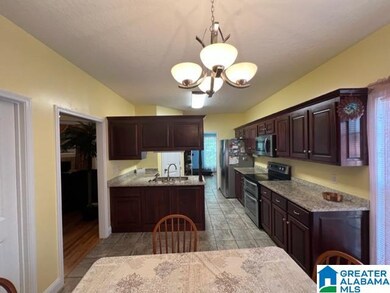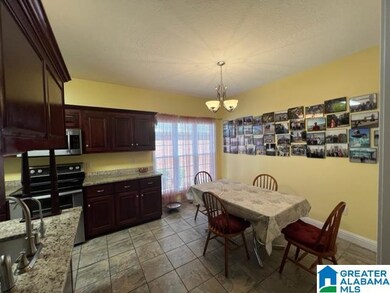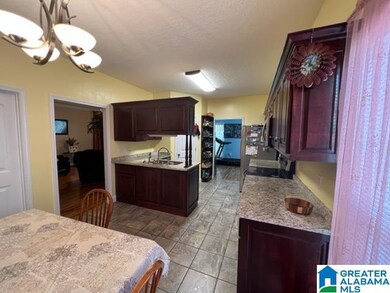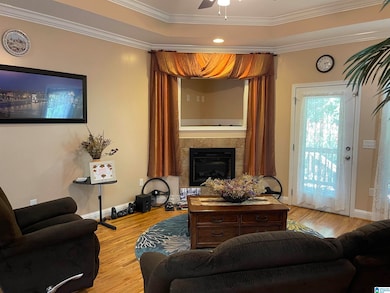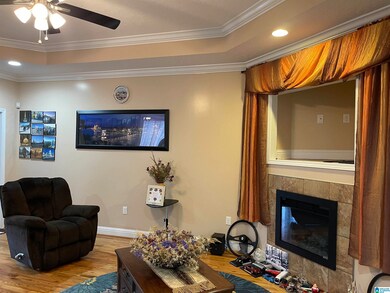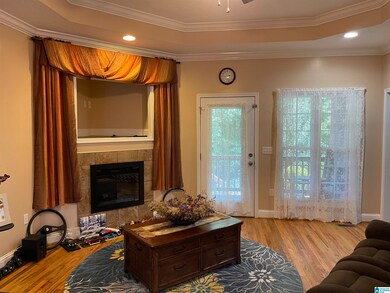
1224 Eagle Pass Way Anniston, AL 36207
Highlights
- Mountain View
- Wood Flooring
- Stone Countertops
- Deck
- Attic
- Den
About This Home
As of June 2025Something Classy with a touch of elegance awaits your private tour!!! A custom built home w/a walk-out unfinished basement gives you all the space you desire. It features a foyer, formal dining room, kitchen w/breakfast area/pantry, family room w/fireplace, 4 bedrooms, 2 baths, laundry room and an oversized double garage. Amenities are endless and include granite countertops, 9' ceilings, tray ceilings, hardwood floors, ceramic tile, jetted tub, tiled shower, walk-in closets, security system, sprinkler system, tankless water heater, crown molding, stainless appliances, sidewalks, utility building and much more. The covered porch, lavish landscaping and privacy makes this a buyer's dream . Don't miss out on this great place you can call home. Endless opportunities await your viewing. Call today for your private tour.
Home Details
Home Type
- Single Family
Est. Annual Taxes
- $903
Year Built
- Built in 2015
Lot Details
- 8,276 Sq Ft Lot
- Cul-De-Sac
- Sprinkler System
- Few Trees
Parking
- 2 Car Attached Garage
- Garage on Main Level
- Front Facing Garage
- Driveway
Home Design
- Ridge Vents on the Roof
- Four Sided Brick Exterior Elevation
Interior Spaces
- 1,848 Sq Ft Home
- 1-Story Property
- Crown Molding
- Ceiling Fan
- Recessed Lighting
- Electric Fireplace
- Double Pane Windows
- Insulated Doors
- Family Room with Fireplace
- Breakfast Room
- Dining Room
- Den
- Mountain Views
- Crawl Space
- Pull Down Stairs to Attic
- Home Security System
Kitchen
- Electric Oven
- Electric Cooktop
- Stove
- Built-In Microwave
- Dishwasher
- Stainless Steel Appliances
- Stone Countertops
Flooring
- Wood
- Carpet
- Tile
Bedrooms and Bathrooms
- 4 Bedrooms
- Walk-In Closet
- 2 Full Bathrooms
- Bathtub and Shower Combination in Primary Bathroom
- Linen Closet In Bathroom
Laundry
- Laundry Room
- Laundry on main level
- Washer and Electric Dryer Hookup
Outdoor Features
- Deck
Schools
- Golden Springs Elementary School
- Anniston Middle School
- Anniston High School
Utilities
- Central Air
- Heat Pump System
- Underground Utilities
- Tankless Water Heater
Community Details
- $12 Other Monthly Fees
Listing and Financial Details
- Visit Down Payment Resource Website
- Assessor Parcel Number 21-04-20-2-001-012.010
Similar Homes in the area
Home Values in the Area
Average Home Value in this Area
Property History
| Date | Event | Price | Change | Sq Ft Price |
|---|---|---|---|---|
| 06/05/2025 06/05/25 | Sold | $280,000 | -3.1% | $152 / Sq Ft |
| 04/14/2025 04/14/25 | Price Changed | $289,000 | -1.0% | $156 / Sq Ft |
| 03/21/2025 03/21/25 | For Sale | $292,000 | +7.7% | $158 / Sq Ft |
| 09/13/2022 09/13/22 | Sold | $271,000 | -0.2% | $147 / Sq Ft |
| 07/07/2022 07/07/22 | For Sale | $271,500 | +62.5% | $147 / Sq Ft |
| 09/24/2015 09/24/15 | Sold | $167,100 | -12.6% | $93 / Sq Ft |
| 09/20/2015 09/20/15 | Pending | -- | -- | -- |
| 09/20/2015 09/20/15 | For Sale | $191,100 | -- | $106 / Sq Ft |
Tax History Compared to Growth
Tax History
| Year | Tax Paid | Tax Assessment Tax Assessment Total Assessment is a certain percentage of the fair market value that is determined by local assessors to be the total taxable value of land and additions on the property. | Land | Improvement |
|---|---|---|---|---|
| 2024 | $1,204 | $24,180 | $3,000 | $21,180 |
| 2023 | $1,204 | $24,180 | $3,000 | $21,180 |
| 2022 | $1,060 | $21,588 | $3,000 | $18,588 |
| 2021 | $894 | $18,346 | $3,000 | $15,346 |
| 2020 | $938 | $18,992 | $3,000 | $15,992 |
| 2019 | $962 | $19,472 | $3,000 | $16,472 |
| 2018 | $962 | $19,480 | $0 | $0 |
| 2017 | $943 | $17,620 | $0 | $0 |
| 2016 | $866 | $17,620 | $0 | $0 |
| 2013 | -- | $4,920 | $0 | $0 |
Agents Affiliated with this Home
-
Angie Wright

Seller's Agent in 2025
Angie Wright
Prime Properties Real Estate, LLC
(256) 283-6623
82 Total Sales
-
Kay McKinney

Buyer's Agent in 2025
Kay McKinney
eXp Realty, LLC Central
(256) 375-2710
90 Total Sales
-
Sylvia Bentley

Seller's Agent in 2022
Sylvia Bentley
ERA King Real Estate
(256) 310-2800
480 Total Sales
Map
Source: Greater Alabama MLS
MLS Number: 1326533
APN: 21-04-20-2-001-012.010
- 0 Eagle Pass Way Unit 33 1353486
- 900 Greenbrier Dear Rd
- 249 Pace St
- 115 Miller St
- 0 Hillyer Robinson Pkwy Unit 1.79 ACR 21406903
- 0 Greenbriar Rd Unit LOT A & B 21401085
- 503 Mcdaniel St
- 2131 Highway 78 Unit lot A6
- 0 Greenbrier Dear Rd Unit 24-965
- 700 Hale St
- 215 Elizabeth Ave
- 1300 Booger Hollow Rd
- 231 McKibbon St
- 1534 Cambridge Place
- 211 W Oak St
- 200 E 2nd St
- 315 Lester Ave
- 220 E 4th St
- 0 Hathaway Heights Rd Unit 14 21420979
- 0 Hathaway Heights Rd Unit 15 21420978
