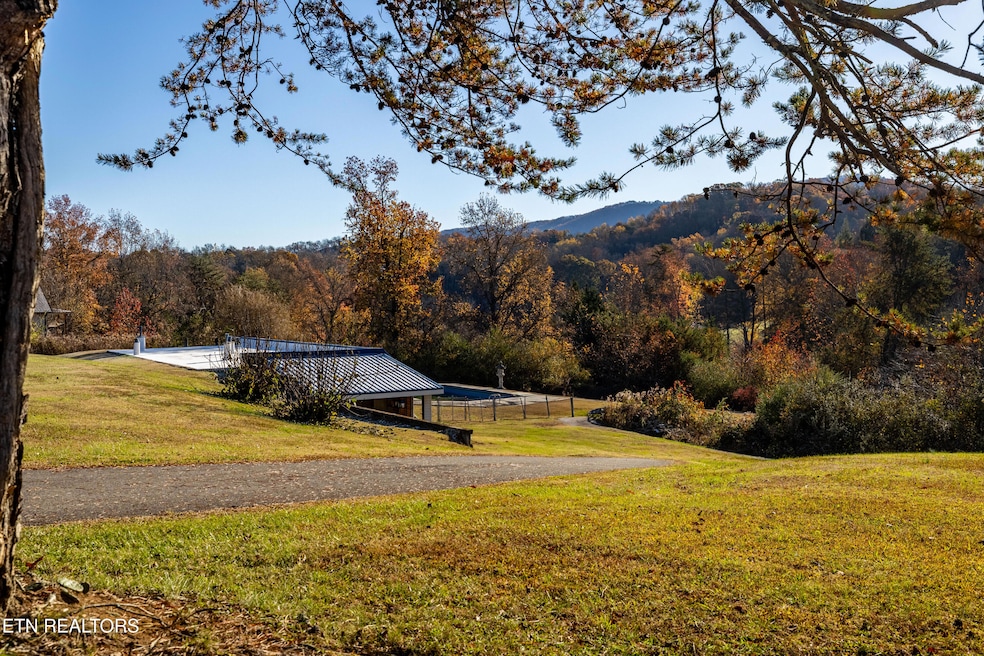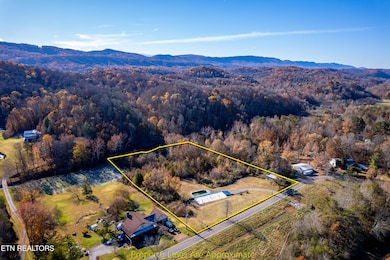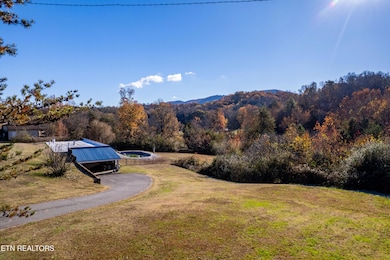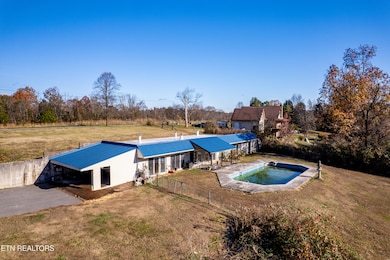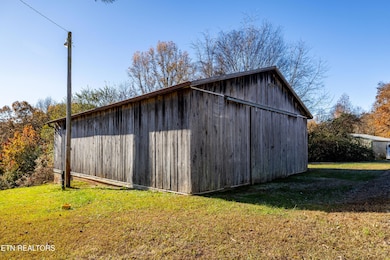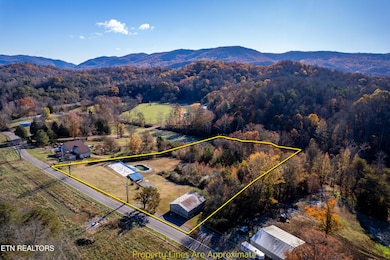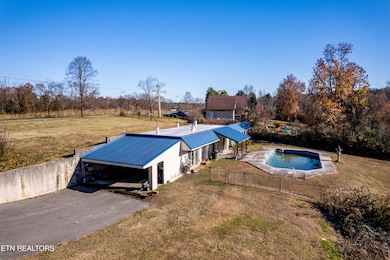
1224 Friendship Way Maryville, TN 37803
Estimated payment $2,191/month
Highlights
- Hot Property
- 4.68 Acre Lot
- Wood Burning Stove
- Barn
- Mountain View
- Wooded Lot
About This Home
If you've been dreaming of country living with room to breathe, this Maryville property has all the right ingredients — mountain views, acreage, a pool, and plenty of potential to make it your own. This unique subterranean-style home sits on 4.68 private acres with gorgeous views of the Smoky Mountains. The main home offers 4 bedrooms and 2.5 baths across just under 2,000 square feet, with an efficient layout and plenty of natural light. The design helps keep energy costs low and offers a quiet, cozy feel year-round. Step outside and you'll find all the features that make East Tennessee living so enjoyable — a saltwater inground pool for those summer days, open space for gardening or play, and a 4-stall barn complete with electric, water, and a tack/storage room. The setup is perfect for horses, hobby farming, or even converting to a workshop or studio. There's also a great opportunity to update and add your own personal touch. Whether you choose to modernize finishes, expand outdoor entertaining space, or simply enjoy it as-is, this property offers flexibility and value that's hard to find. Located just a short drive from downtown Maryville, the Foothills Parkway, and the Great Smoky Mountains, you'll have both privacy and convenience — the best of both worlds. There's plenty of space to grow, garden, or expand, all within a peaceful setting just minutes from Maryville amenities. With its scenic surroundings, functional land, and tons of potential, 1224 Friendship Way is ready for someone to bring new life and ideas to an already special property. Come take a look and imagine the possibilities! Call today to schedule your private showing!
Home Details
Home Type
- Single Family
Est. Annual Taxes
- $999
Year Built
- Built in 1979
Lot Details
- 4.68 Acre Lot
- Barbed Wire
- Chain Link Fence
- Lot Has A Rolling Slope
- Wooded Lot
Property Views
- Mountain
- Countryside Views
- Forest
Home Design
- Traditional Architecture
- Block Foundation
- Slab Foundation
- Frame Construction
- Cement Siding
- Vinyl Siding
Interior Spaces
- 1,960 Sq Ft Home
- Ceiling Fan
- 1 Fireplace
- Wood Burning Stove
- Drapes & Rods
- Great Room
- Open Floorplan
- Bonus Room
- Storage
- Fire and Smoke Detector
Kitchen
- Eat-In Kitchen
- Range
- Microwave
- Dishwasher
- Kitchen Island
- Disposal
Flooring
- Carpet
- Laminate
- Tile
Bedrooms and Bathrooms
- 4 Bedrooms
- Primary Bedroom on Main
- Split Bedroom Floorplan
- Walk-in Shower
Laundry
- Laundry Room
- Washer and Dryer Hookup
Parking
- Attached Garage
- 2 Carport Spaces
- Off-Street Parking
Utilities
- Central Heating and Cooling System
- Septic Tank
- Internet Available
Additional Features
- Covered Patio or Porch
- Barn
Community Details
- No Home Owners Association
- Crooked Creek Subdivision
Listing and Financial Details
- Assessor Parcel Number 070 110.03
Map
Home Values in the Area
Average Home Value in this Area
Tax History
| Year | Tax Paid | Tax Assessment Tax Assessment Total Assessment is a certain percentage of the fair market value that is determined by local assessors to be the total taxable value of land and additions on the property. | Land | Improvement |
|---|---|---|---|---|
| 2025 | $999 | $62,825 | $0 | $0 |
| 2024 | $999 | $62,825 | $28,875 | $33,950 |
| 2023 | $999 | $62,825 | $28,875 | $33,950 |
| 2022 | $731 | $29,575 | $12,300 | $17,275 |
| 2021 | $682 | $29,575 | $12,300 | $17,275 |
| 2020 | $682 | $29,575 | $12,300 | $17,275 |
| 2019 | $682 | $29,575 | $12,300 | $17,275 |
| 2018 | $682 | $27,625 | $12,300 | $15,325 |
| 2017 | $682 | $27,625 | $12,300 | $15,325 |
| 2016 | $682 | $27,625 | $12,300 | $15,325 |
| 2015 | $594 | $27,625 | $12,300 | $15,325 |
| 2014 | $600 | $27,625 | $12,300 | $15,325 |
| 2013 | $600 | $27,925 | $0 | $0 |
Property History
| Date | Event | Price | List to Sale | Price per Sq Ft |
|---|---|---|---|---|
| 11/13/2025 11/13/25 | For Sale | $399,900 | -- | $204 / Sq Ft |
Purchase History
| Date | Type | Sale Price | Title Company |
|---|---|---|---|
| Quit Claim Deed | -- | -- | |
| Deed | $52,000 | -- | |
| Warranty Deed | $85,000 | -- | |
| Deed | -- | -- |
Mortgage History
| Date | Status | Loan Amount | Loan Type |
|---|---|---|---|
| Open | $43,700 | New Conventional | |
| Previous Owner | $32,000 | No Value Available |
About the Listing Agent

Relationships matter. Results matter. With years of experience in sales, always exceeding her clients’ needs, Ann Drake understands that relationships produce results. Ann finds homes for buyers by using her passion for unparalleled excellent customer service and extensive networking. For sellers, Ann aggressively markets on multiple platforms, reaching East Tennessee and beyond. Ann is always accessible for buyers or sellers of residential, land, and commercial real estate throughout the East
Ann's Other Listings
Source: East Tennessee REALTORS® MLS
MLS Number: 1321734
APN: 070-110.03
- 806 Whites Mill Rd
- 918 Old McGinley Dr
- 1875 Hughes Loop
- 0 Laws Chapel Rd
- 441 Asher Way
- 00 Tuckaleechee Pike
- 1817 Hughes Loop
- 3140 Laws Chapel Rd
- 3523 Brookfield Ln
- 3614 E Lamar Alexander Pkwy
- 3109 Fairoaks Dr
- 0 E Lamar Alexander Pkwy
- 331 Chestnut Ridge Rd
- 0 Tuckaleechee Pike
- 2661 Tuckaleechee Pike
- 103 Jolly Ln
- 301 Heritage Crossing Dr
- 206 Venard Way
- 2721 Raylee Dr
- 212 Heritage Crossing Dr
- 804 Chilhowee View Rd
- 231 Heritage Crossing Dr
- 401 Swanee Dr
- 2715 Waters Place Dr
- 120 Asbury Way
- 120 Asbury Way Unit 118
- 1704 Bob White Dr
- 841 Sevierville Rd Unit Several
- 121 Stanley Ave Unit 127
- 703 Clark St Unit 1
- 1512 Valley Breeze Cir
- 4707 Wildwood Rd
- 2713 Montvale Rd Unit 2713
- 677 E Lincoln Rd
- 109 Circle Dr Unit 117
- 1822 Hunters Hill Blvd
- 686 Bethany Ct
- 1007 Huntington Place Dr
- 822 McCammon Ave
- 1901 Scenic Dr
